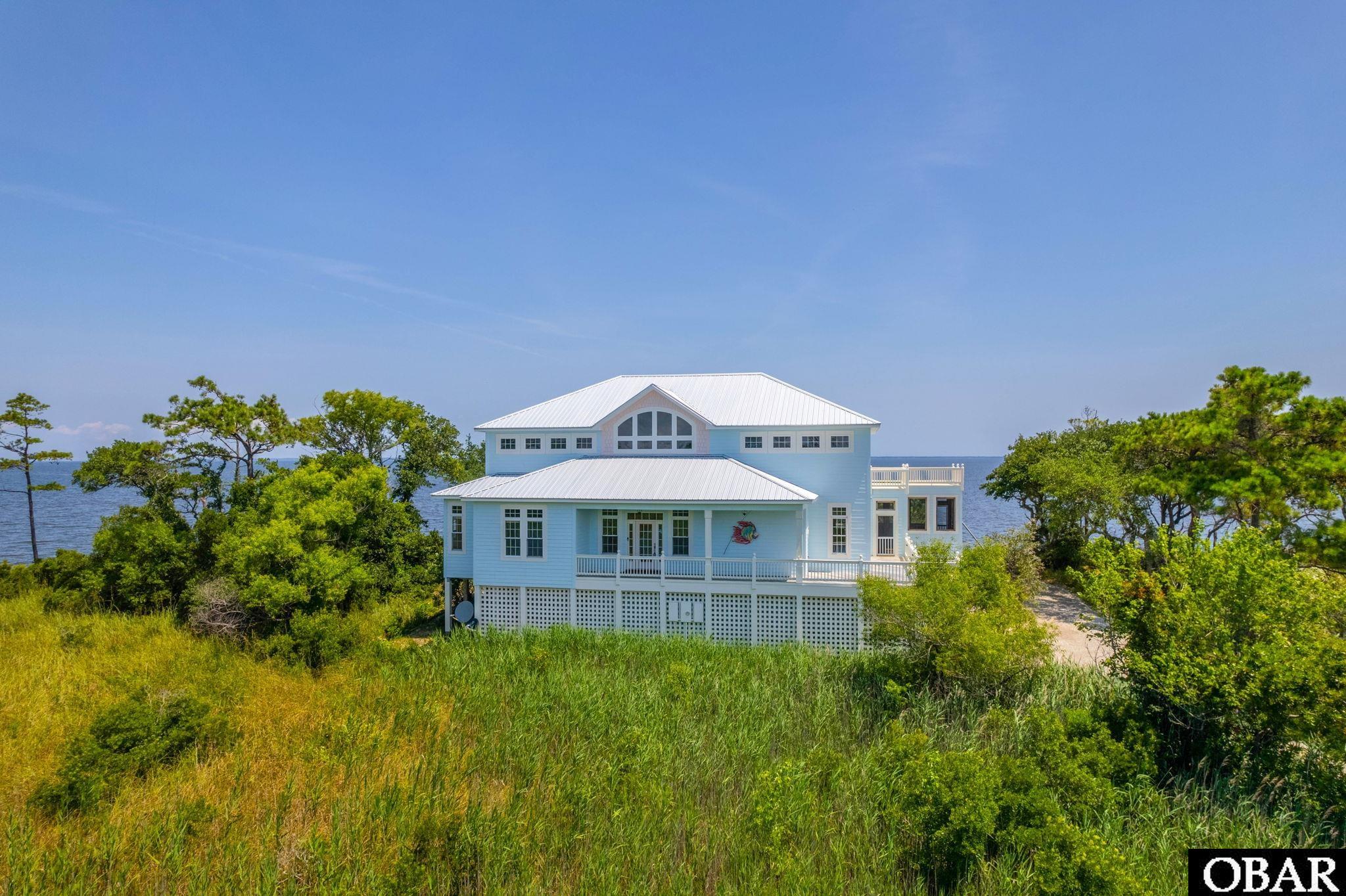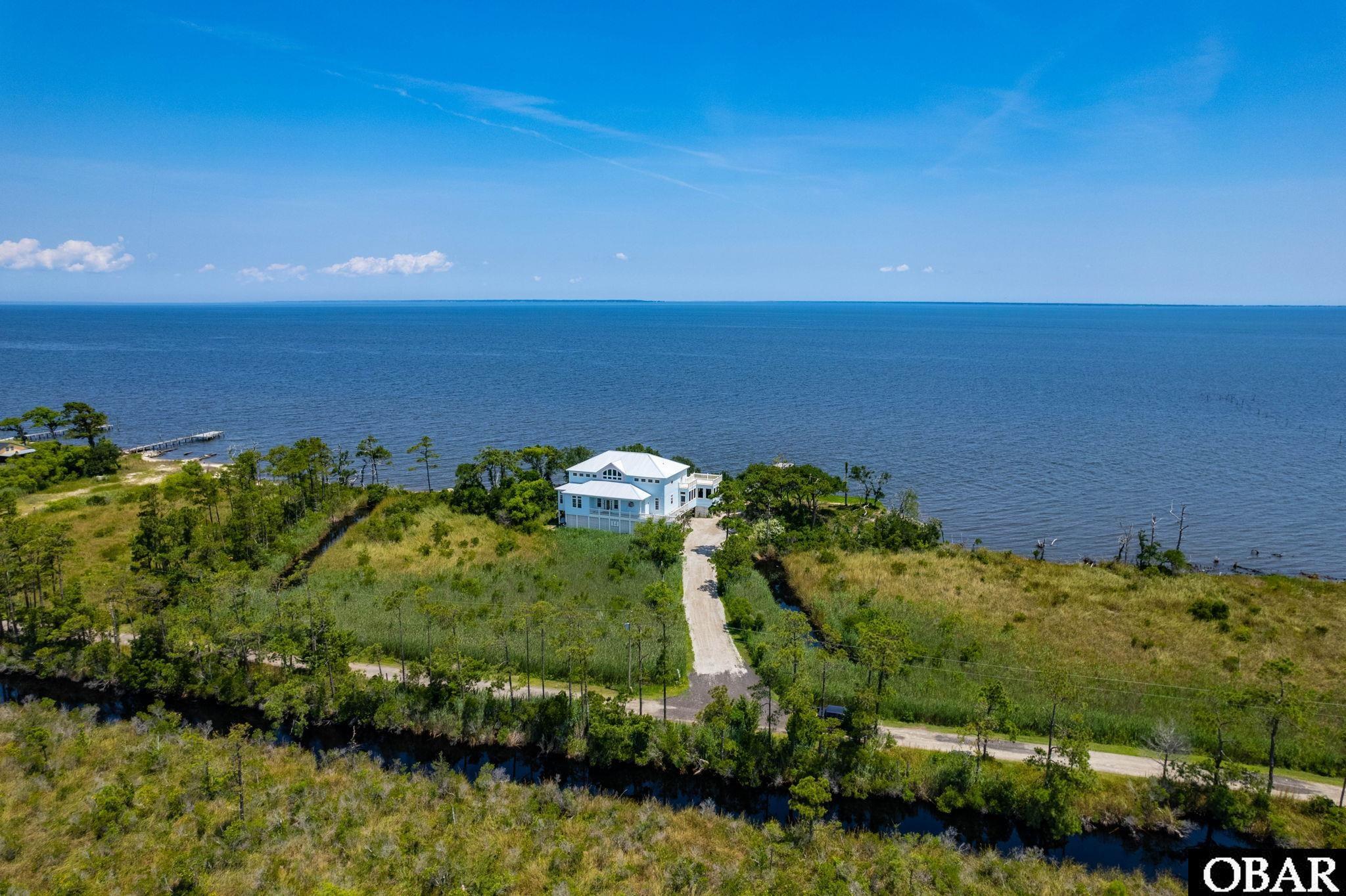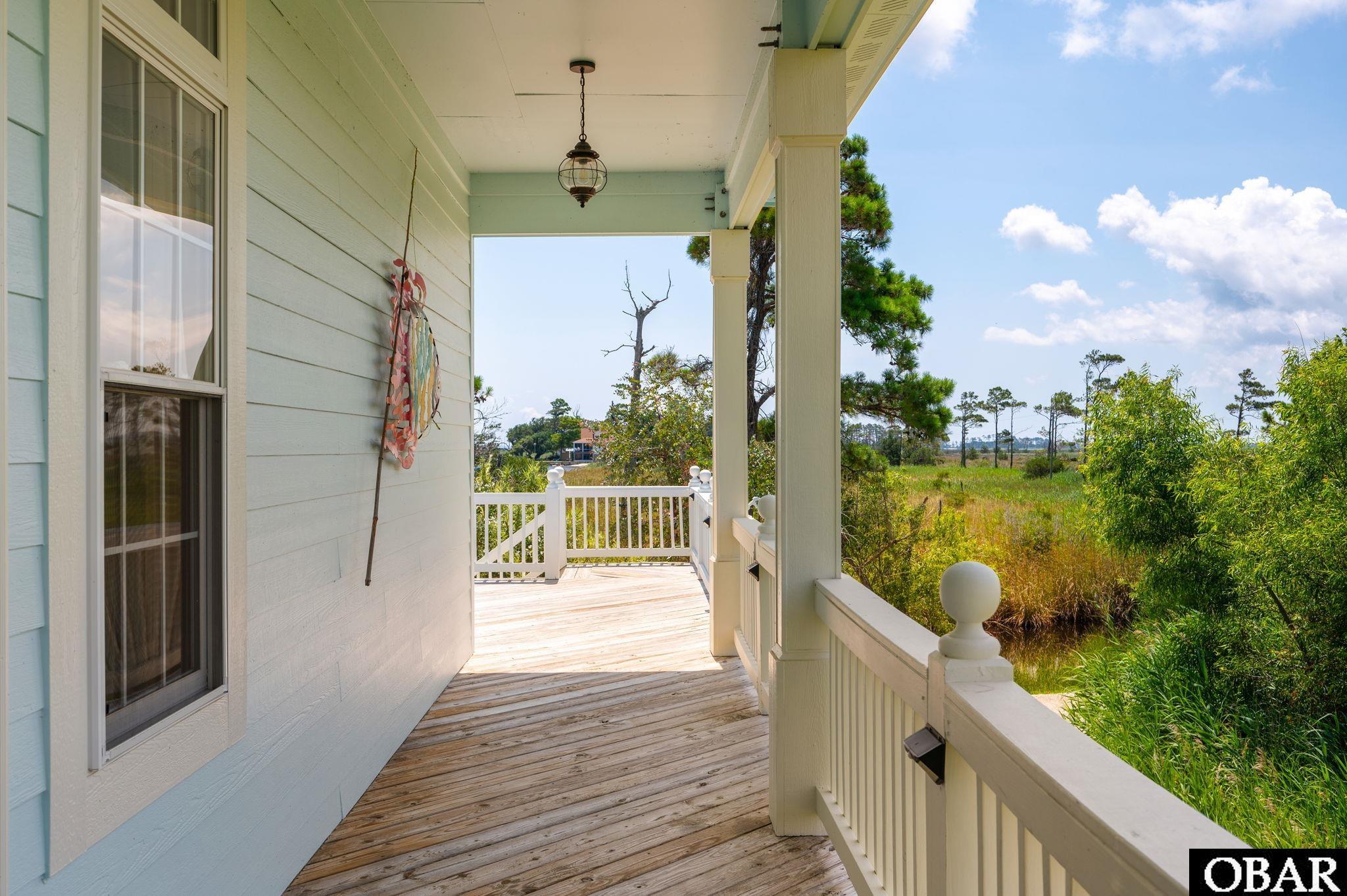


266 Cahoon Road, Manns Harbor, NC 27953
Active
Listed by
Mark Pearson
Real Broker, LLC.
678-634-2169
Last updated:
October 18, 2025, 03:56 PM
MLS#
129652
Source:
NC OBAR
About This Home
Home Facts
Single Family
5 Baths
5 Bedrooms
Built in 2007
Price Summary
1,100,000
$278 per Sq. Ft.
MLS #:
129652
Last Updated:
October 18, 2025, 03:56 PM
Added:
4 month(s) ago
Rooms & Interior
Bedrooms
Total Bedrooms:
5
Bathrooms
Total Bathrooms:
5
Full Bathrooms:
4
Interior
Living Area:
3,944 Sq. Ft.
Structure
Structure
Architectural Style:
Coastal, Craftsman, Traditional
Building Area:
3,944 Sq. Ft.
Year Built:
2007
Lot
Lot Size (Sq. Ft):
62,500
Finances & Disclosures
Price:
$1,100,000
Price per Sq. Ft:
$278 per Sq. Ft.
Contact an Agent
Yes, I would like more information from Coldwell Banker. Please use and/or share my information with a Coldwell Banker agent to contact me about my real estate needs.
By clicking Contact I agree a Coldwell Banker Agent may contact me by phone or text message including by automated means and prerecorded messages about real estate services, and that I can access real estate services without providing my phone number. I acknowledge that I have read and agree to the Terms of Use and Privacy Notice.
Contact an Agent
Yes, I would like more information from Coldwell Banker. Please use and/or share my information with a Coldwell Banker agent to contact me about my real estate needs.
By clicking Contact I agree a Coldwell Banker Agent may contact me by phone or text message including by automated means and prerecorded messages about real estate services, and that I can access real estate services without providing my phone number. I acknowledge that I have read and agree to the Terms of Use and Privacy Notice.