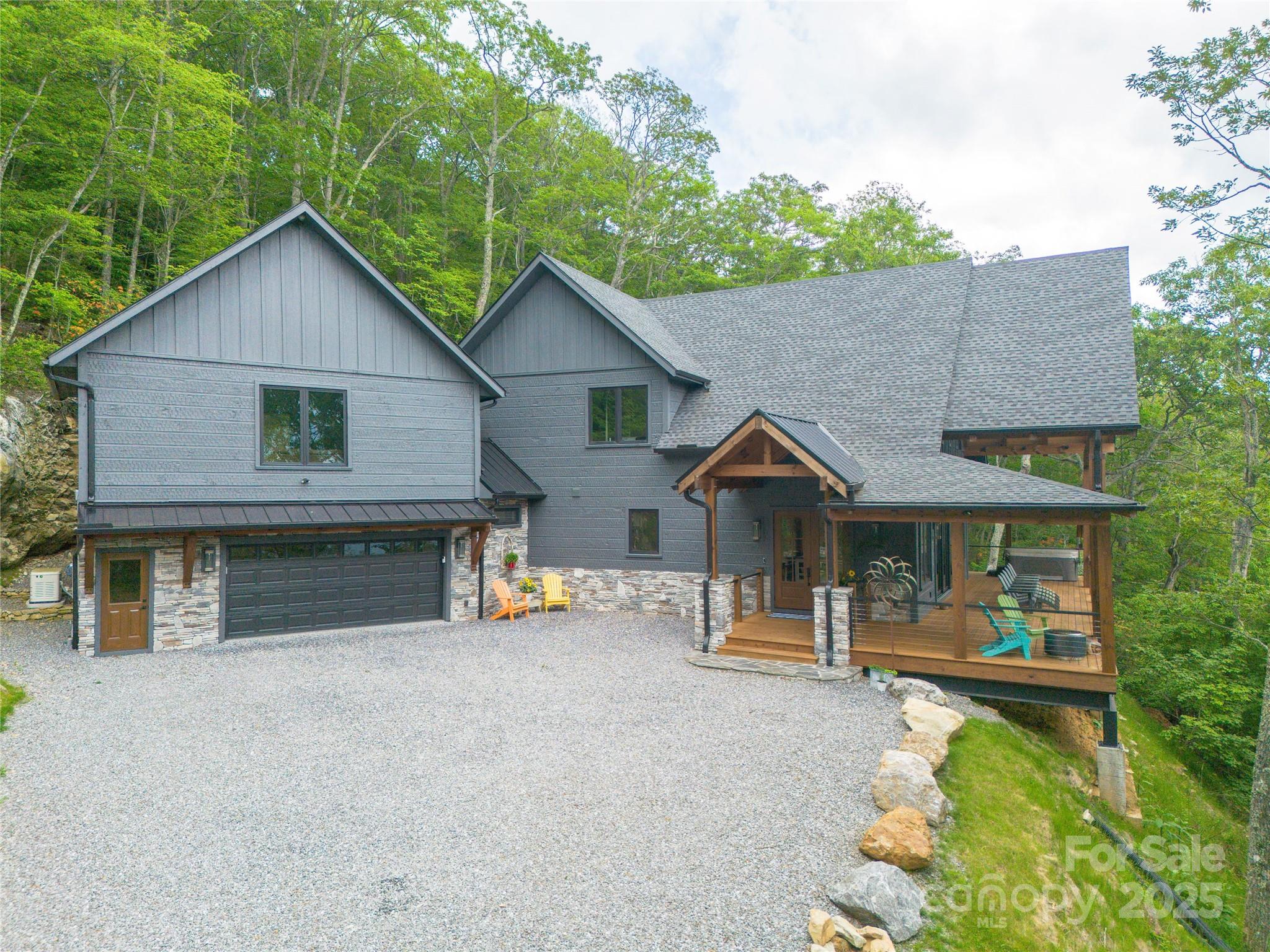


241 Ataya Trail, Maggie Valley, NC 28751
$1,700,000
3
Beds
4
Baths
2,809
Sq Ft
Single Family
Active
Listed by
Lisa Golding
Keller Williams Great Smokies
Last updated:
September 14, 2025, 08:16 PM
MLS#
4302226
Source:
CH
About This Home
Home Facts
Single Family
4 Baths
3 Bedrooms
Built in 2024
Price Summary
1,700,000
$605 per Sq. Ft.
MLS #:
4302226
Last Updated:
September 14, 2025, 08:16 PM
Rooms & Interior
Bedrooms
Total Bedrooms:
3
Bathrooms
Total Bathrooms:
4
Full Bathrooms:
3
Interior
Living Area:
2,809 Sq. Ft.
Structure
Structure
Architectural Style:
Cabin, Traditional
Building Area:
2,809 Sq. Ft.
Year Built:
2024
Lot
Lot Size (Sq. Ft):
121,096
Finances & Disclosures
Price:
$1,700,000
Price per Sq. Ft:
$605 per Sq. Ft.
Contact an Agent
Yes, I would like more information from Coldwell Banker. Please use and/or share my information with a Coldwell Banker agent to contact me about my real estate needs.
By clicking Contact I agree a Coldwell Banker Agent may contact me by phone or text message including by automated means and prerecorded messages about real estate services, and that I can access real estate services without providing my phone number. I acknowledge that I have read and agree to the Terms of Use and Privacy Notice.
Contact an Agent
Yes, I would like more information from Coldwell Banker. Please use and/or share my information with a Coldwell Banker agent to contact me about my real estate needs.
By clicking Contact I agree a Coldwell Banker Agent may contact me by phone or text message including by automated means and prerecorded messages about real estate services, and that I can access real estate services without providing my phone number. I acknowledge that I have read and agree to the Terms of Use and Privacy Notice.