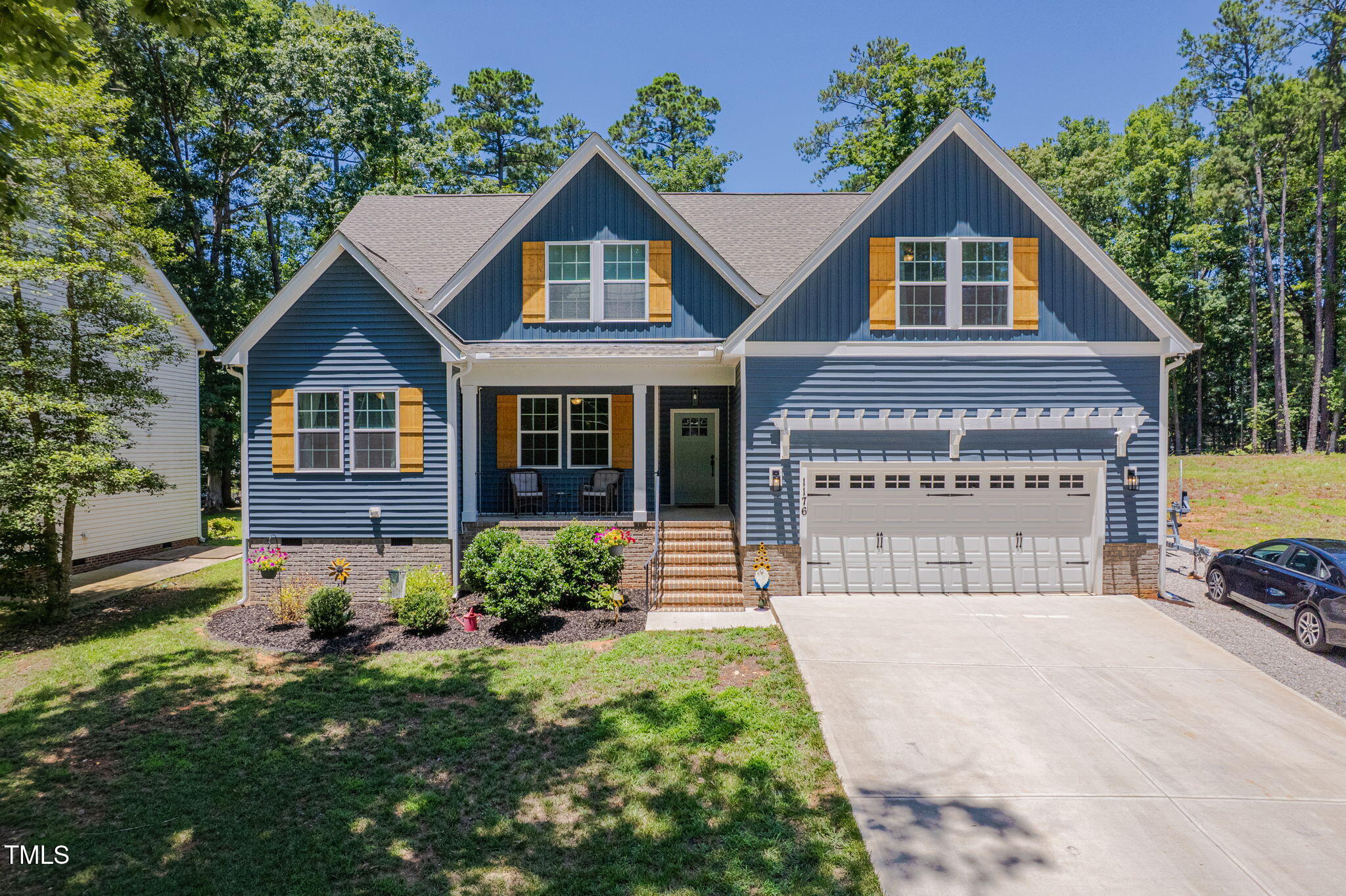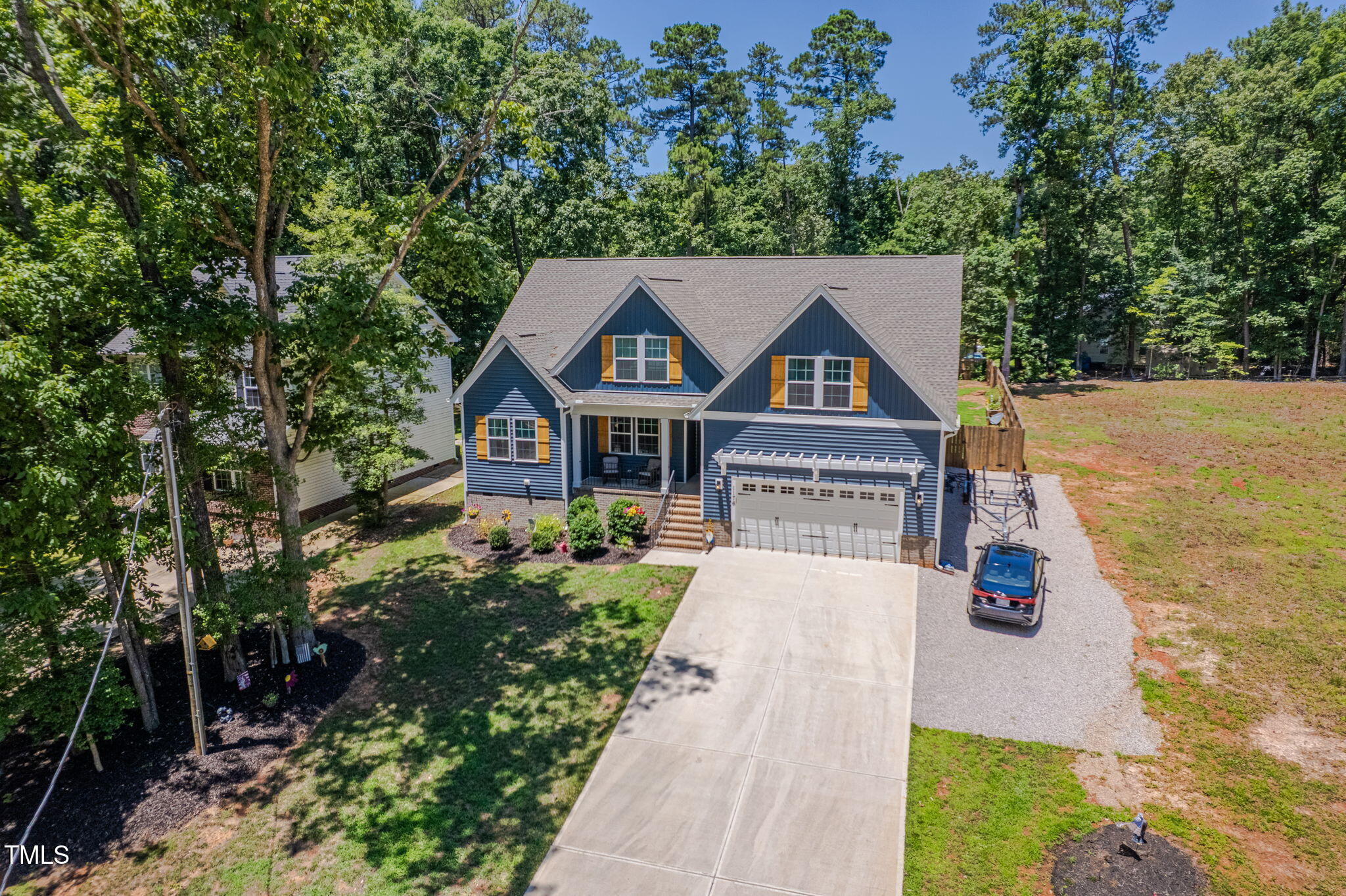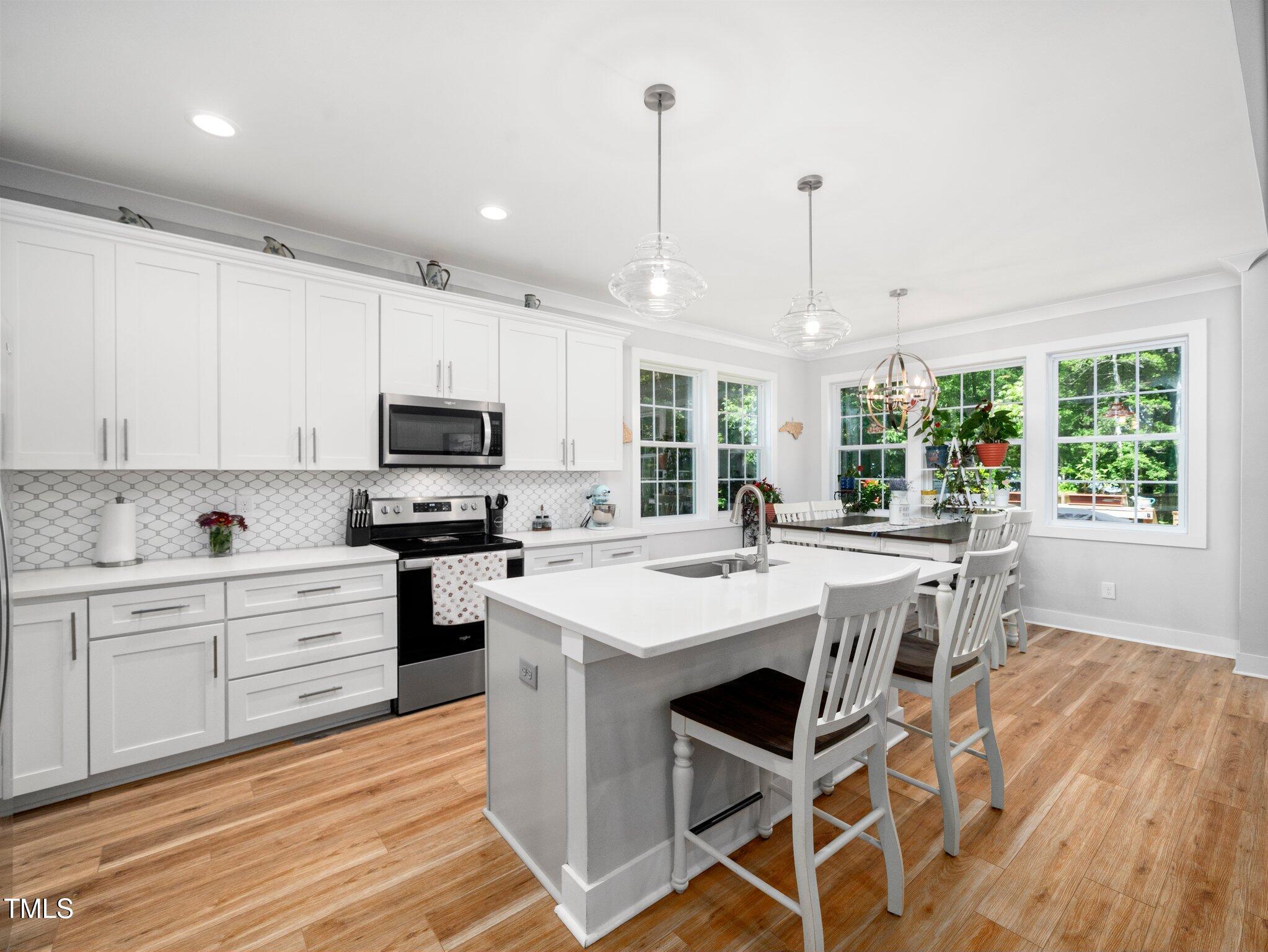


1176 Sagamore Drive, Louisburg, NC 27549
$425,000
3
Beds
3
Baths
2,025
Sq Ft
Single Family
Active
Listed by
Jennifer Jenkins
Navigate Realty
910-707-4321
Last updated:
June 27, 2025, 04:08 PM
MLS#
10104911
Source:
RD
About This Home
Home Facts
Single Family
3 Baths
3 Bedrooms
Built in 2023
Price Summary
425,000
$209 per Sq. Ft.
MLS #:
10104911
Last Updated:
June 27, 2025, 04:08 PM
Added:
8 day(s) ago
Rooms & Interior
Bedrooms
Total Bedrooms:
3
Bathrooms
Total Bathrooms:
3
Full Bathrooms:
3
Interior
Living Area:
2,025 Sq. Ft.
Structure
Structure
Architectural Style:
Craftsman
Building Area:
2,025 Sq. Ft.
Year Built:
2023
Lot
Lot Size (Sq. Ft):
14,810
Finances & Disclosures
Price:
$425,000
Price per Sq. Ft:
$209 per Sq. Ft.
Contact an Agent
Yes, I would like more information from Coldwell Banker. Please use and/or share my information with a Coldwell Banker agent to contact me about my real estate needs.
By clicking Contact I agree a Coldwell Banker Agent may contact me by phone or text message including by automated means and prerecorded messages about real estate services, and that I can access real estate services without providing my phone number. I acknowledge that I have read and agree to the Terms of Use and Privacy Notice.
Contact an Agent
Yes, I would like more information from Coldwell Banker. Please use and/or share my information with a Coldwell Banker agent to contact me about my real estate needs.
By clicking Contact I agree a Coldwell Banker Agent may contact me by phone or text message including by automated means and prerecorded messages about real estate services, and that I can access real estate services without providing my phone number. I acknowledge that I have read and agree to the Terms of Use and Privacy Notice.