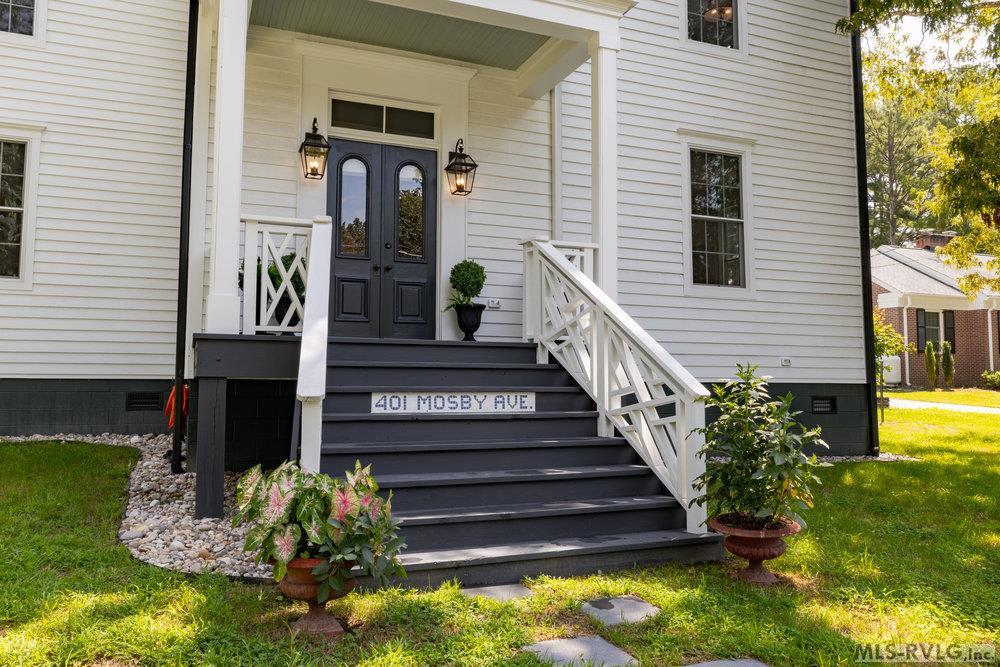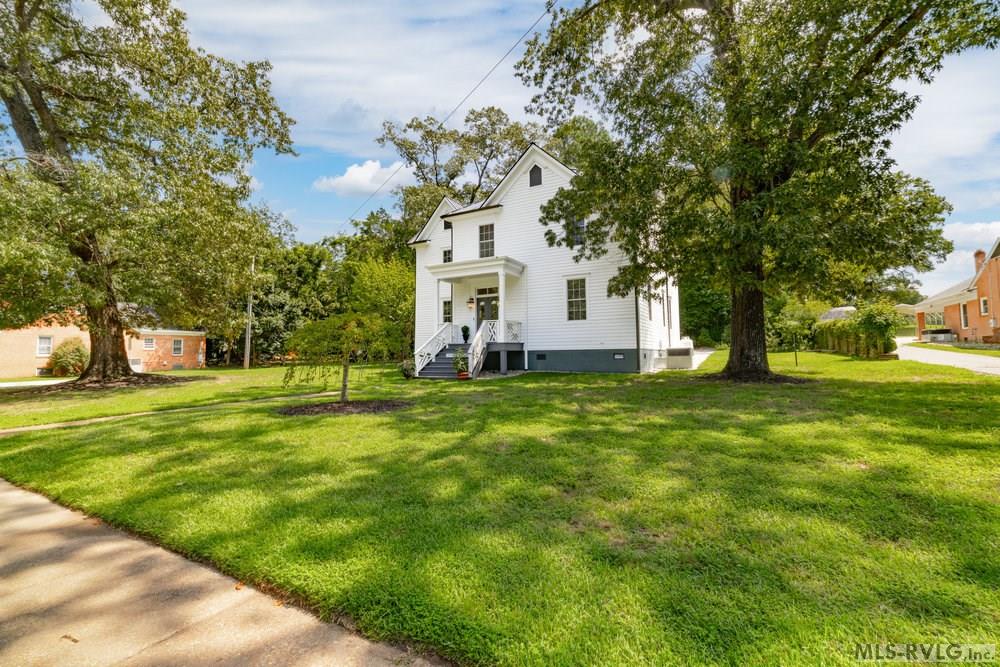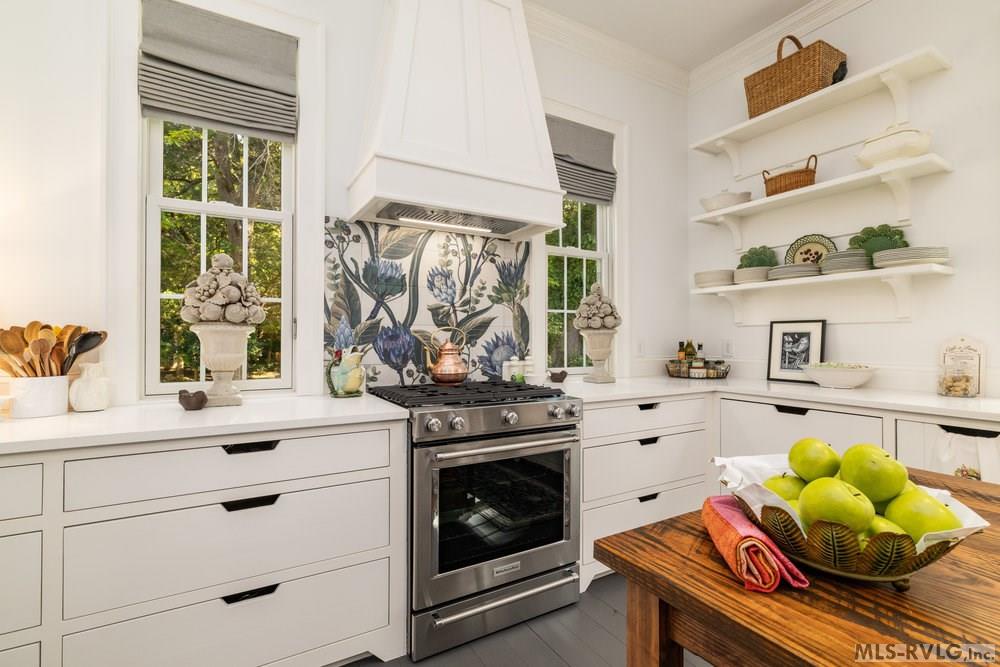


Listed by
252-586-2470
Last updated:
September 10, 2025, 04:48 AM
MLS#
140055
Source:
NC RVLGBR
About This Home
Home Facts
Single Family
4 Baths
4 Bedrooms
Built in 1900
Price Summary
885,500
$263 per Sq. Ft.
MLS #:
140055
Last Updated:
September 10, 2025, 04:48 AM
Added:
12 hour(s) ago
Rooms & Interior
Bedrooms
Total Bedrooms:
4
Bathrooms
Total Bathrooms:
4
Full Bathrooms:
3
Interior
Living Area:
3,360 Sq. Ft.
Structure
Structure
Building Area:
3,360 Sq. Ft.
Year Built:
1900
Lot
Lot Size (Sq. Ft):
20,734
Finances & Disclosures
Price:
$885,500
Price per Sq. Ft:
$263 per Sq. Ft.
Contact an Agent
Yes, I would like more information from Coldwell Banker. Please use and/or share my information with a Coldwell Banker agent to contact me about my real estate needs.
By clicking Contact I agree a Coldwell Banker Agent may contact me by phone or text message including by automated means and prerecorded messages about real estate services, and that I can access real estate services without providing my phone number. I acknowledge that I have read and agree to the Terms of Use and Privacy Notice.
Contact an Agent
Yes, I would like more information from Coldwell Banker. Please use and/or share my information with a Coldwell Banker agent to contact me about my real estate needs.
By clicking Contact I agree a Coldwell Banker Agent may contact me by phone or text message including by automated means and prerecorded messages about real estate services, and that I can access real estate services without providing my phone number. I acknowledge that I have read and agree to the Terms of Use and Privacy Notice.