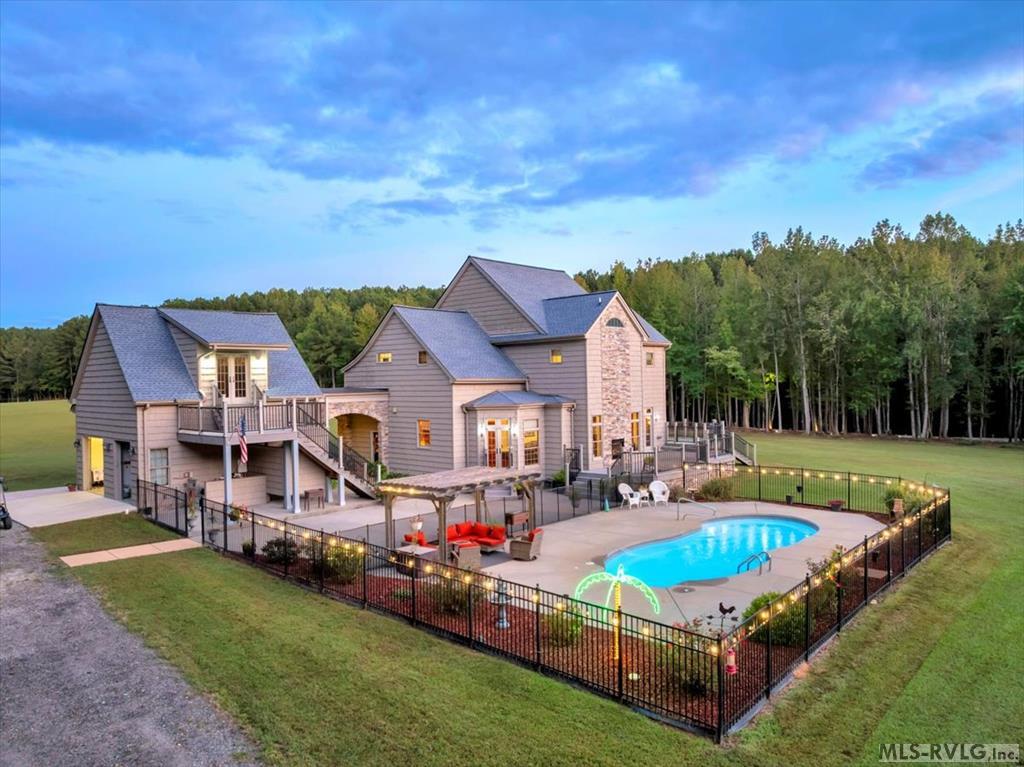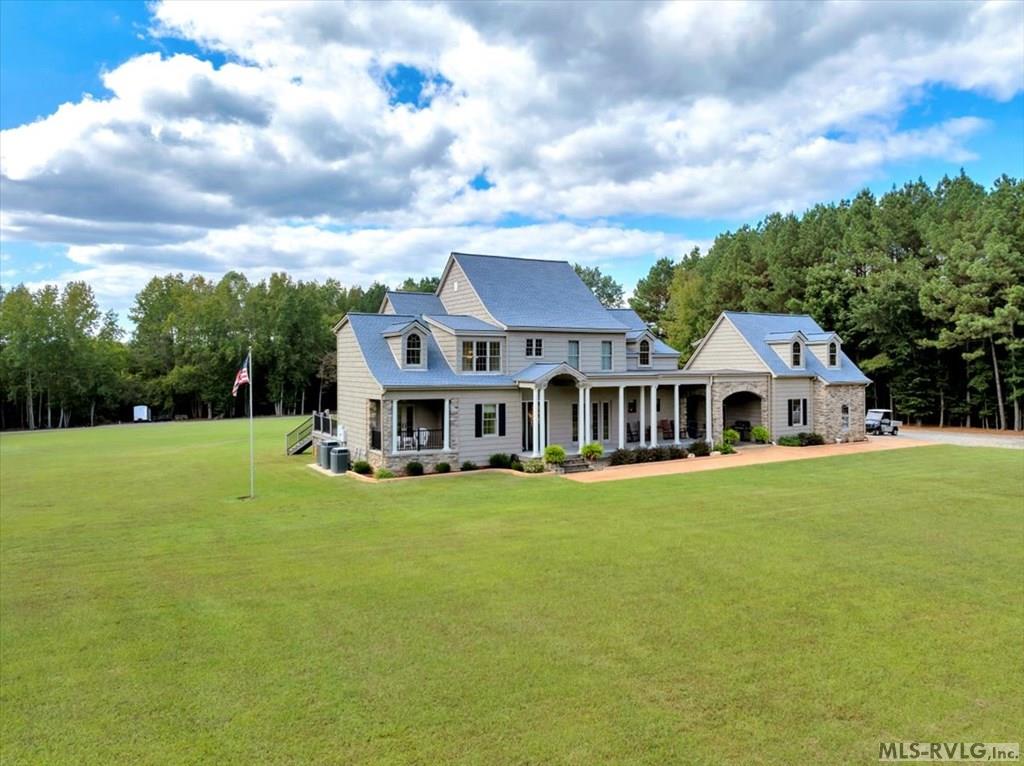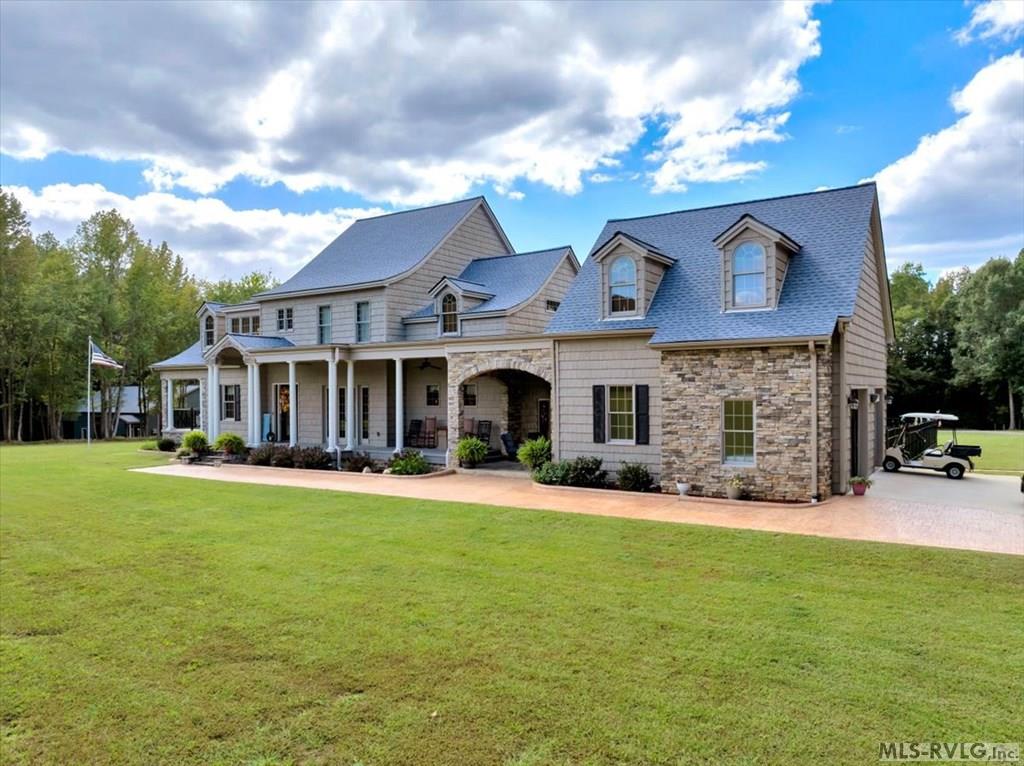


Listed by
Rebecca Bulluck
Exit Town & Lake Realty, South Hill
434-447-2766
Last updated:
November 15, 2025, 09:25 AM
MLS#
140166
Source:
NC RVLGBR
About This Home
Home Facts
Single Family
7 Baths
4 Bedrooms
Built in 2006
Price Summary
899,000
$191 per Sq. Ft.
MLS #:
140166
Last Updated:
November 15, 2025, 09:25 AM
Added:
a month ago
Rooms & Interior
Bedrooms
Total Bedrooms:
4
Bathrooms
Total Bathrooms:
7
Full Bathrooms:
5
Interior
Living Area:
4,696 Sq. Ft.
Structure
Structure
Building Area:
4,696 Sq. Ft.
Year Built:
2006
Lot
Lot Size (Sq. Ft):
436,035
Finances & Disclosures
Price:
$899,000
Price per Sq. Ft:
$191 per Sq. Ft.
Contact an Agent
Yes, I would like more information from Coldwell Banker. Please use and/or share my information with a Coldwell Banker agent to contact me about my real estate needs.
By clicking Contact I agree a Coldwell Banker Agent may contact me by phone or text message including by automated means and prerecorded messages about real estate services, and that I can access real estate services without providing my phone number. I acknowledge that I have read and agree to the Terms of Use and Privacy Notice.
Contact an Agent
Yes, I would like more information from Coldwell Banker. Please use and/or share my information with a Coldwell Banker agent to contact me about my real estate needs.
By clicking Contact I agree a Coldwell Banker Agent may contact me by phone or text message including by automated means and prerecorded messages about real estate services, and that I can access real estate services without providing my phone number. I acknowledge that I have read and agree to the Terms of Use and Privacy Notice.