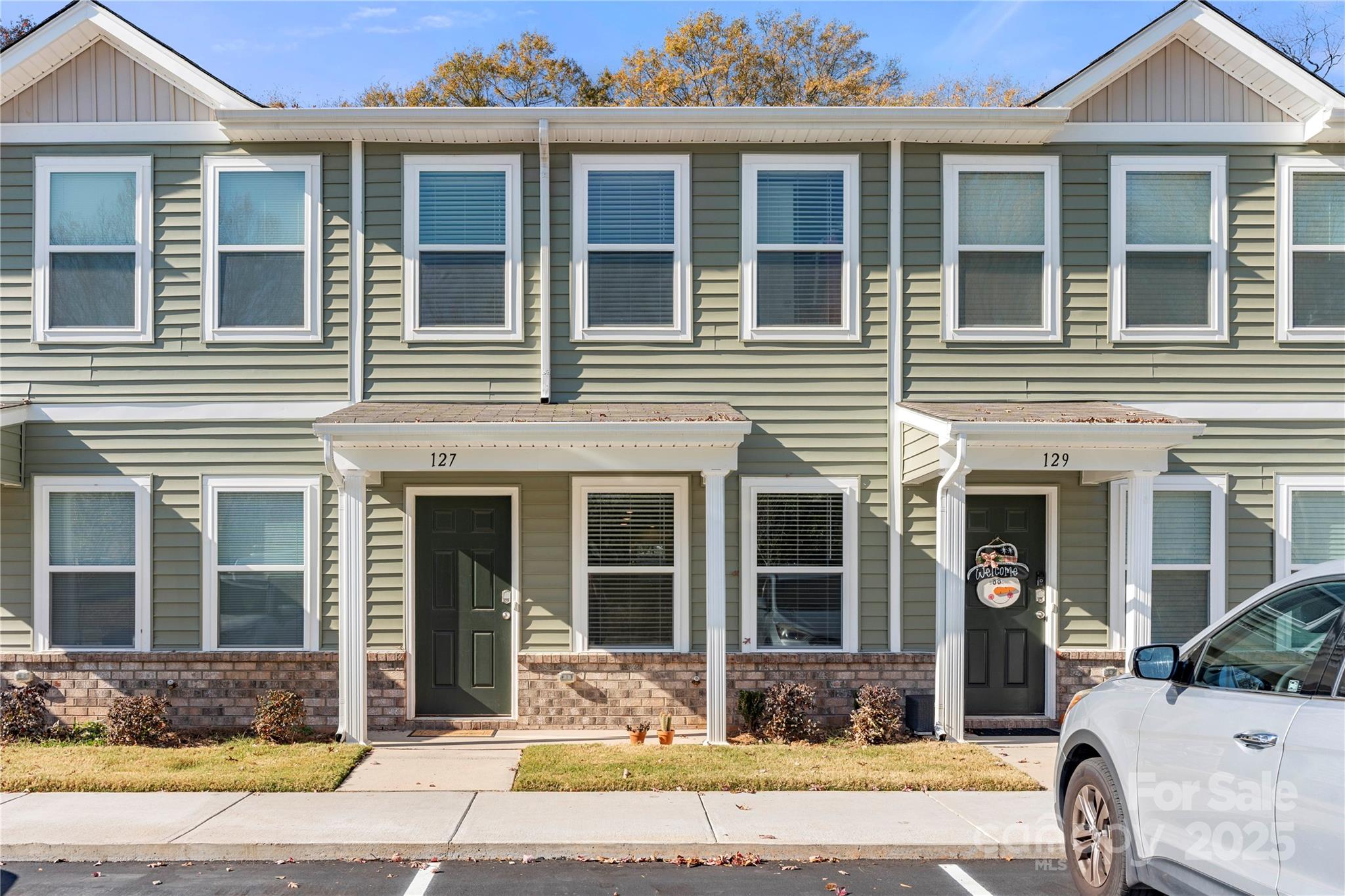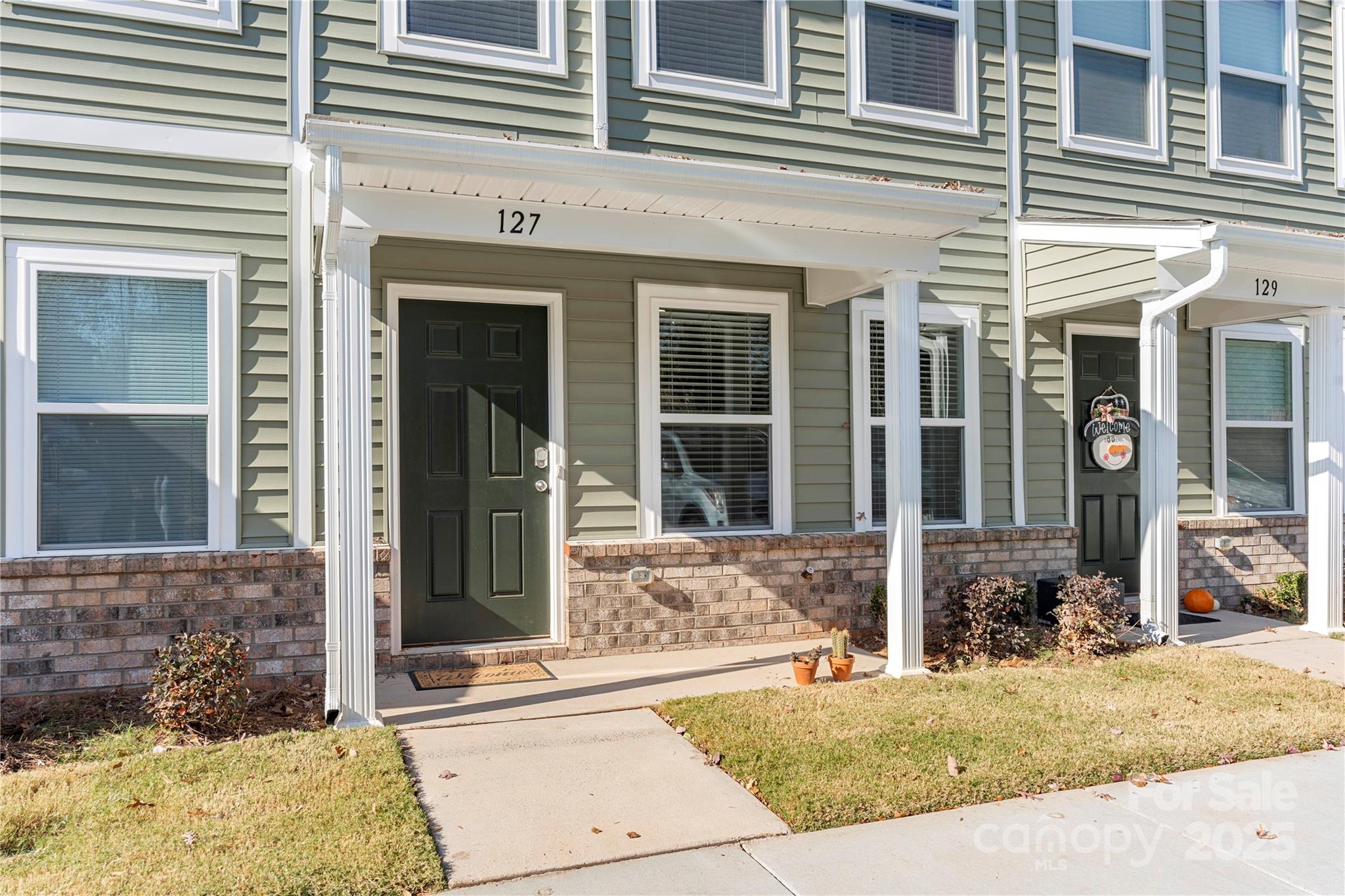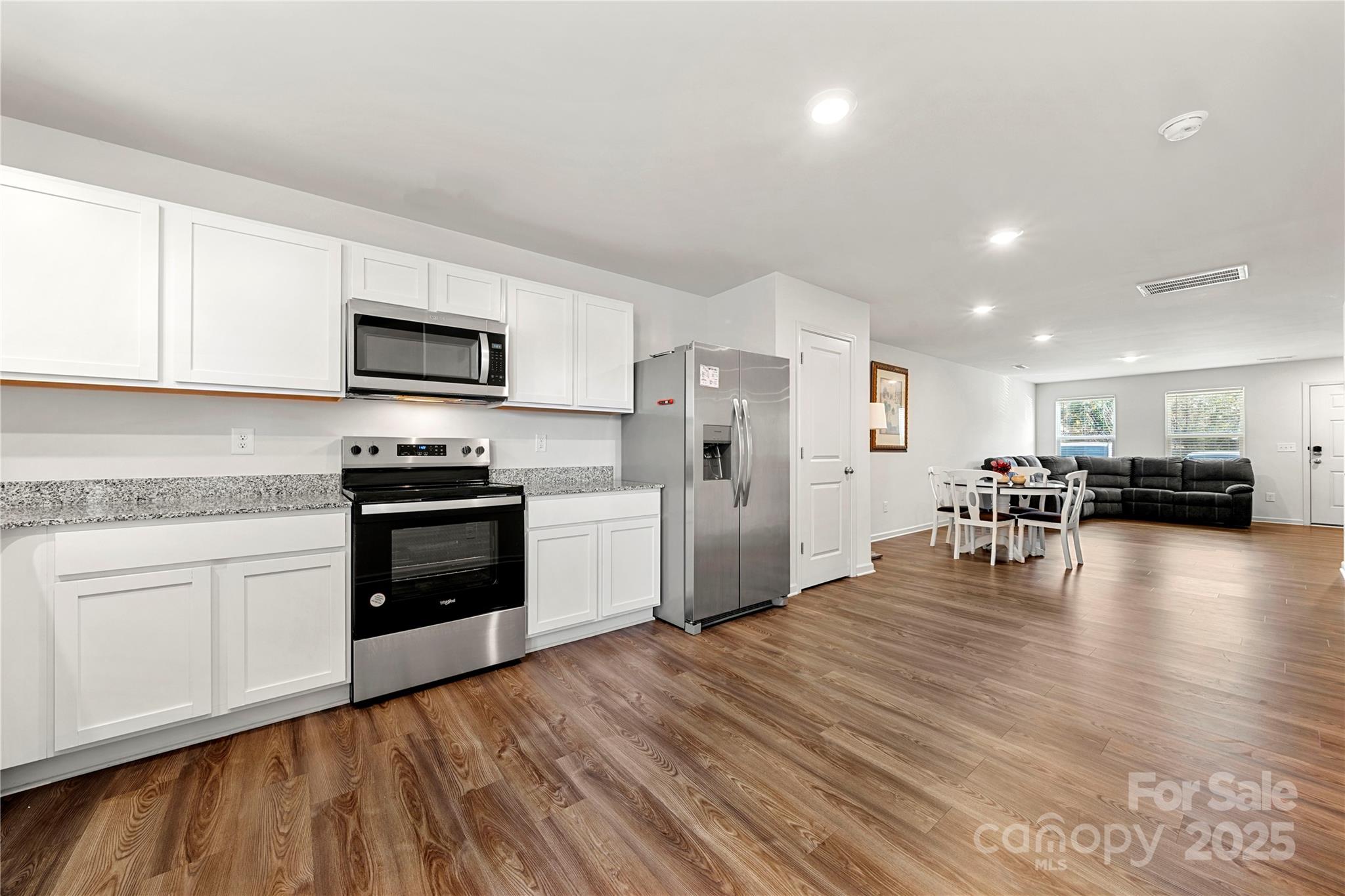


127 Villa Lane, Lincolnton, NC 28092
$242,500
2
Beds
3
Baths
1,339
Sq Ft
Townhouse
Active
Listed by
Haley Walker
Carolina Homes Connection, LLC.
Last updated:
November 21, 2025, 12:25 PM
MLS#
4322446
Source:
CH
About This Home
Home Facts
Townhouse
3 Baths
2 Bedrooms
Built in 2024
Price Summary
242,500
$181 per Sq. Ft.
MLS #:
4322446
Last Updated:
November 21, 2025, 12:25 PM
Rooms & Interior
Bedrooms
Total Bedrooms:
2
Bathrooms
Total Bathrooms:
3
Full Bathrooms:
2
Interior
Living Area:
1,339 Sq. Ft.
Structure
Structure
Building Area:
1,339 Sq. Ft.
Year Built:
2024
Lot
Lot Size (Sq. Ft):
871
Finances & Disclosures
Price:
$242,500
Price per Sq. Ft:
$181 per Sq. Ft.
See this home in person
Attend an upcoming open house
Sat, Nov 22
11:00 AM - 01:00 PMContact an Agent
Yes, I would like more information from Coldwell Banker. Please use and/or share my information with a Coldwell Banker agent to contact me about my real estate needs.
By clicking Contact I agree a Coldwell Banker Agent may contact me by phone or text message including by automated means and prerecorded messages about real estate services, and that I can access real estate services without providing my phone number. I acknowledge that I have read and agree to the Terms of Use and Privacy Notice.
Contact an Agent
Yes, I would like more information from Coldwell Banker. Please use and/or share my information with a Coldwell Banker agent to contact me about my real estate needs.
By clicking Contact I agree a Coldwell Banker Agent may contact me by phone or text message including by automated means and prerecorded messages about real estate services, and that I can access real estate services without providing my phone number. I acknowledge that I have read and agree to the Terms of Use and Privacy Notice.