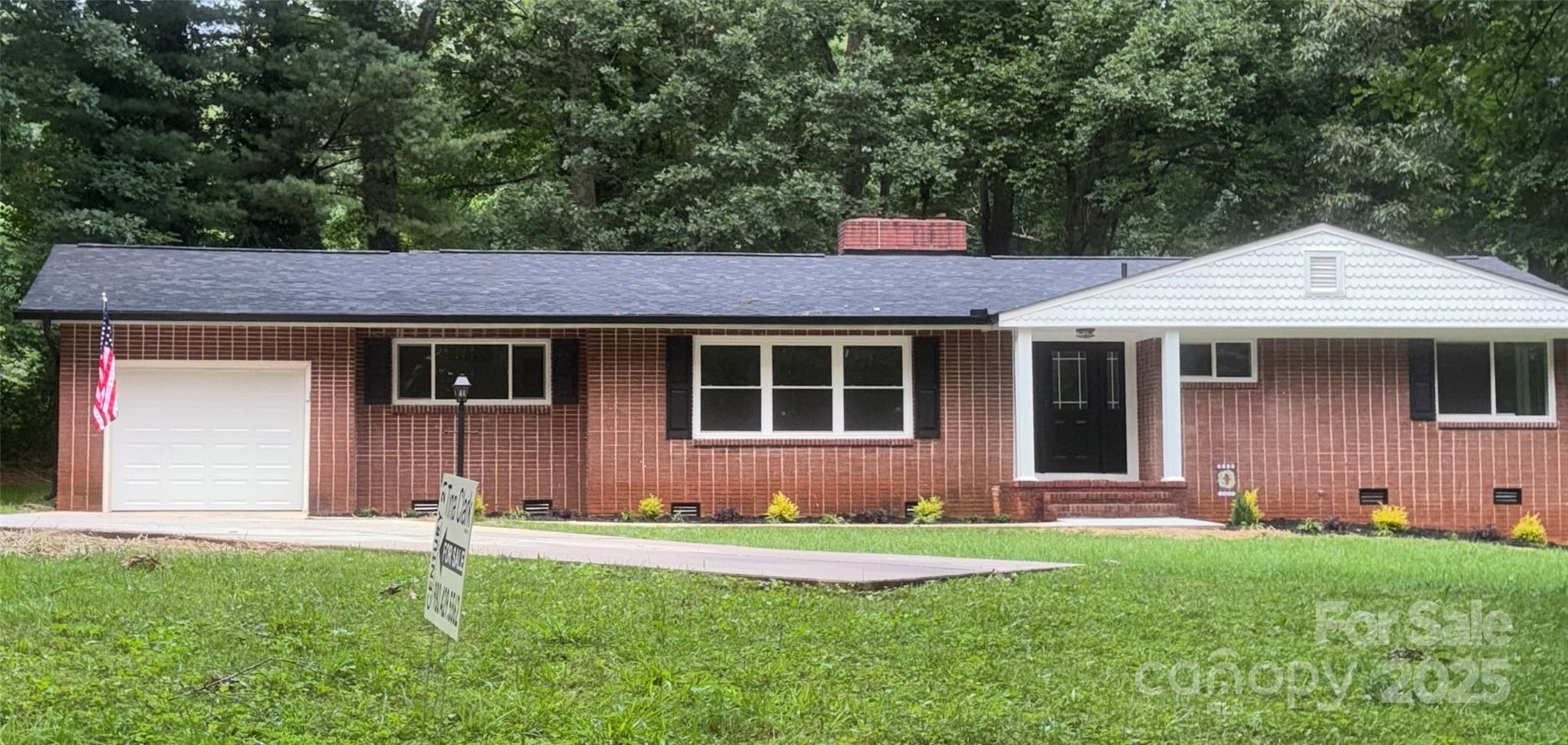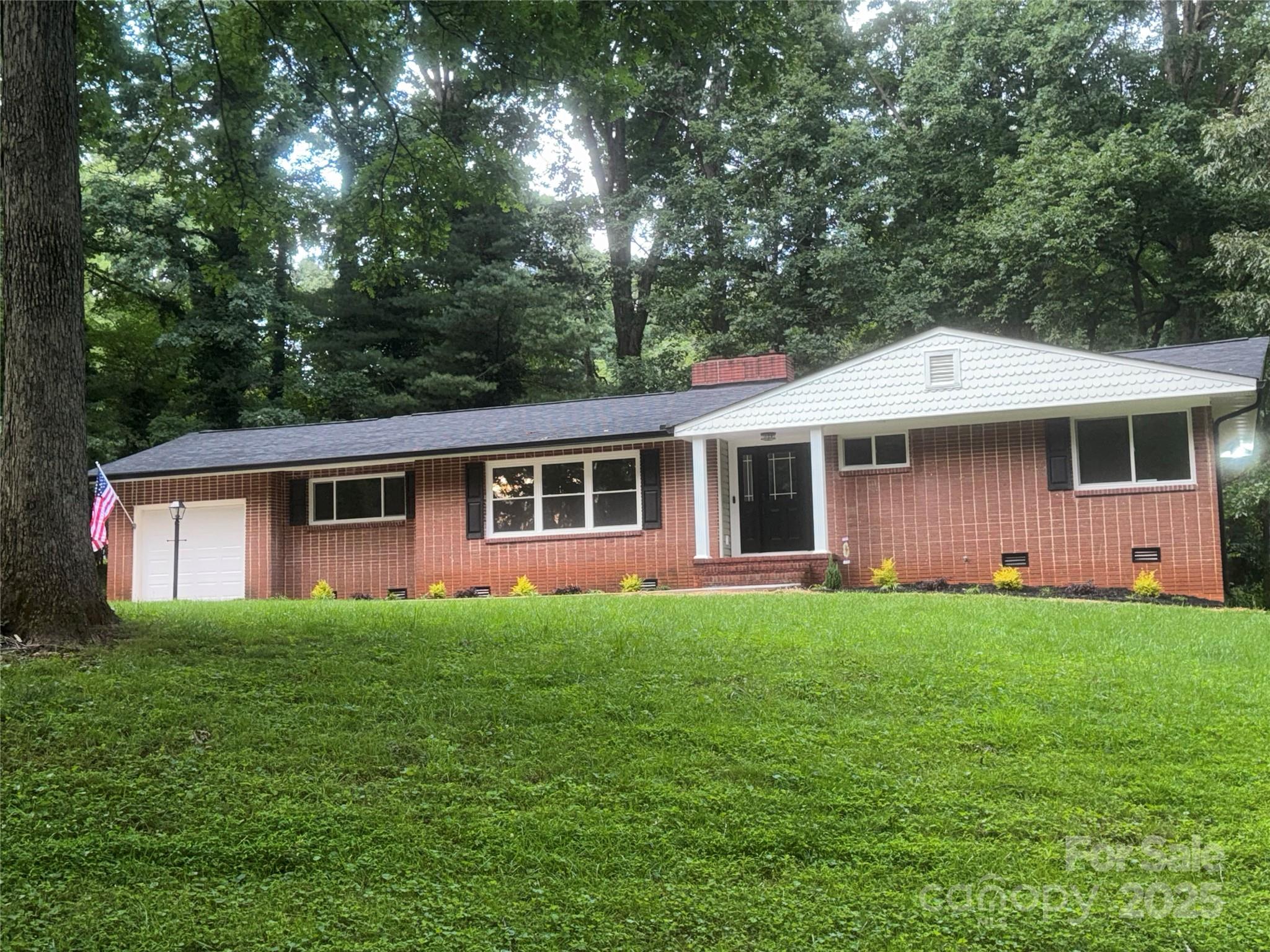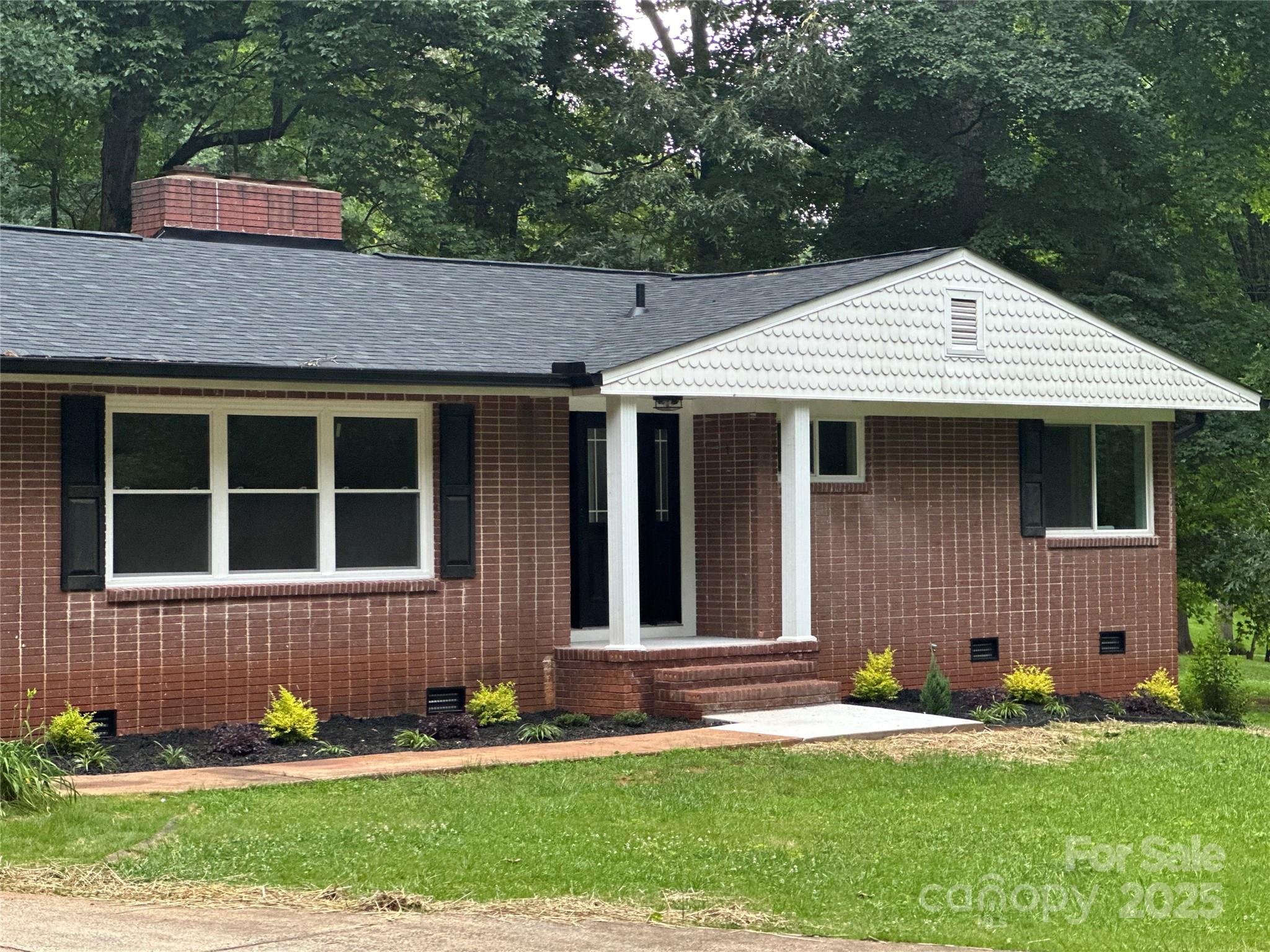


1123 Timberlane Drive, Lincolnton, NC 28092
$335,000
3
Beds
2
Baths
1,440
Sq Ft
Single Family
Coming Soon
Listed by
Tina Clark
Century 21 Town & Country Rlty
Last updated:
June 17, 2025, 01:23 PM
MLS#
4268973
Source:
CH
About This Home
Home Facts
Single Family
2 Baths
3 Bedrooms
Built in 1961
Price Summary
335,000
$232 per Sq. Ft.
MLS #:
4268973
Last Updated:
June 17, 2025, 01:23 PM
Rooms & Interior
Bedrooms
Total Bedrooms:
3
Bathrooms
Total Bathrooms:
2
Full Bathrooms:
1
Interior
Living Area:
1,440 Sq. Ft.
Structure
Structure
Building Area:
1,440 Sq. Ft.
Year Built:
1961
Lot
Lot Size (Sq. Ft):
20,298
Finances & Disclosures
Price:
$335,000
Price per Sq. Ft:
$232 per Sq. Ft.
Contact an Agent
Yes, I would like more information from Coldwell Banker. Please use and/or share my information with a Coldwell Banker agent to contact me about my real estate needs.
By clicking Contact I agree a Coldwell Banker Agent may contact me by phone or text message including by automated means and prerecorded messages about real estate services, and that I can access real estate services without providing my phone number. I acknowledge that I have read and agree to the Terms of Use and Privacy Notice.
Contact an Agent
Yes, I would like more information from Coldwell Banker. Please use and/or share my information with a Coldwell Banker agent to contact me about my real estate needs.
By clicking Contact I agree a Coldwell Banker Agent may contact me by phone or text message including by automated means and prerecorded messages about real estate services, and that I can access real estate services without providing my phone number. I acknowledge that I have read and agree to the Terms of Use and Privacy Notice.