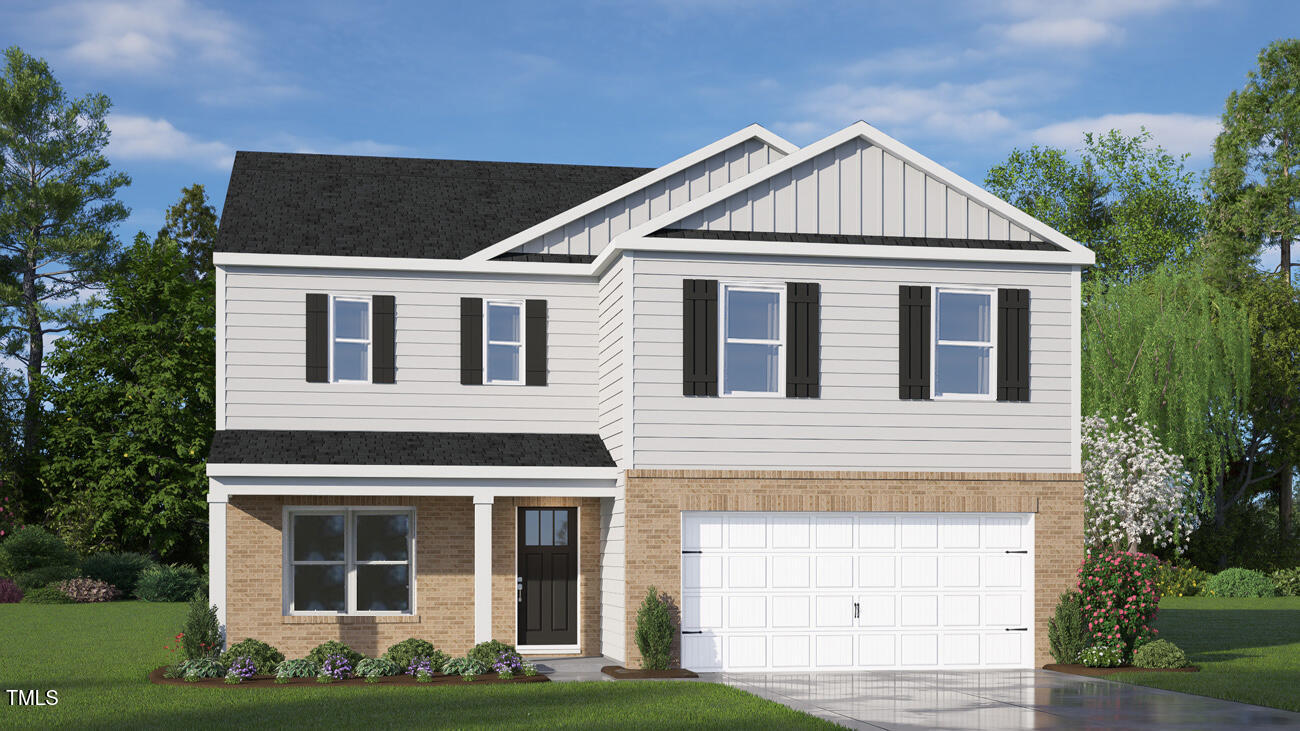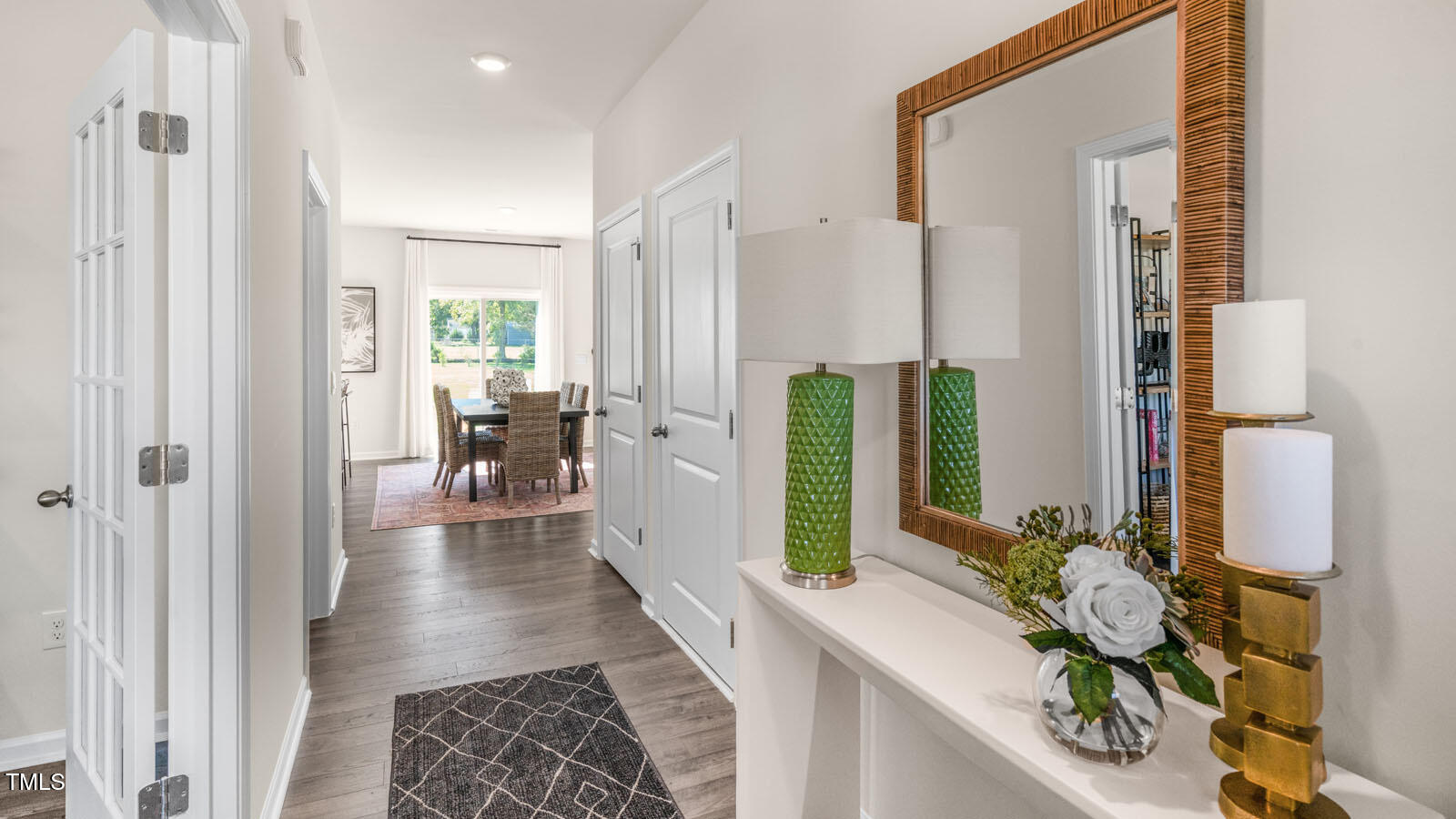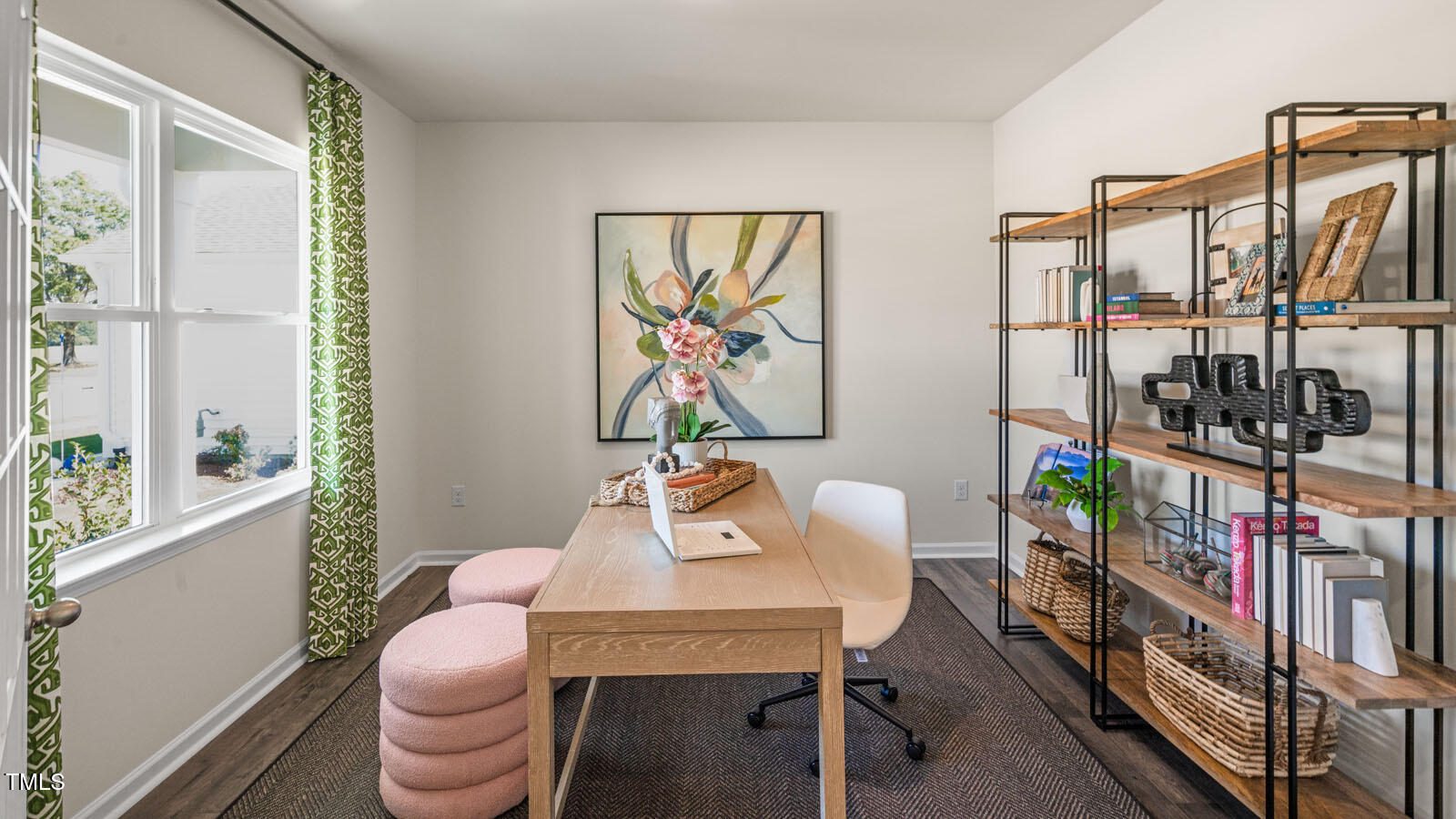


58 Lone Star Drive, Lillington, NC 27546
$396,690
3
Beds
3
Baths
2,340
Sq Ft
Single Family
Active
Listed by
Janice Nesbitt
D.R. Horton, Inc.
919-460-2999
Last updated:
June 18, 2025, 10:50 AM
MLS#
10103514
Source:
RD
About This Home
Home Facts
Single Family
3 Baths
3 Bedrooms
Built in 2025
Price Summary
396,690
$169 per Sq. Ft.
MLS #:
10103514
Last Updated:
June 18, 2025, 10:50 AM
Added:
2 day(s) ago
Rooms & Interior
Bedrooms
Total Bedrooms:
3
Bathrooms
Total Bathrooms:
3
Full Bathrooms:
2
Interior
Living Area:
2,340 Sq. Ft.
Structure
Structure
Architectural Style:
Traditional
Building Area:
2,340 Sq. Ft.
Year Built:
2025
Finances & Disclosures
Price:
$396,690
Price per Sq. Ft:
$169 per Sq. Ft.
Contact an Agent
Yes, I would like more information from Coldwell Banker. Please use and/or share my information with a Coldwell Banker agent to contact me about my real estate needs.
By clicking Contact I agree a Coldwell Banker Agent may contact me by phone or text message including by automated means and prerecorded messages about real estate services, and that I can access real estate services without providing my phone number. I acknowledge that I have read and agree to the Terms of Use and Privacy Notice.
Contact an Agent
Yes, I would like more information from Coldwell Banker. Please use and/or share my information with a Coldwell Banker agent to contact me about my real estate needs.
By clicking Contact I agree a Coldwell Banker Agent may contact me by phone or text message including by automated means and prerecorded messages about real estate services, and that I can access real estate services without providing my phone number. I acknowledge that I have read and agree to the Terms of Use and Privacy Notice.