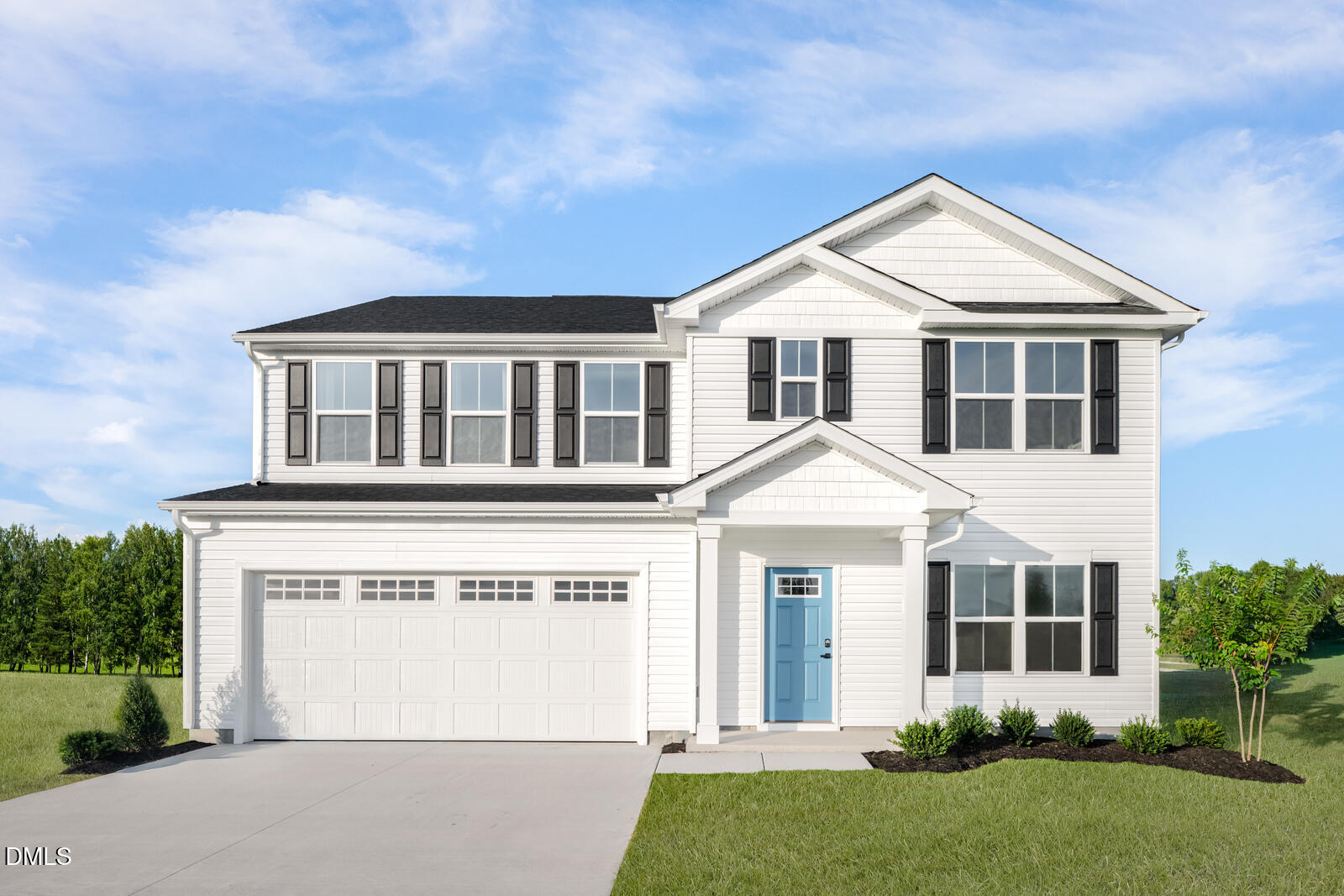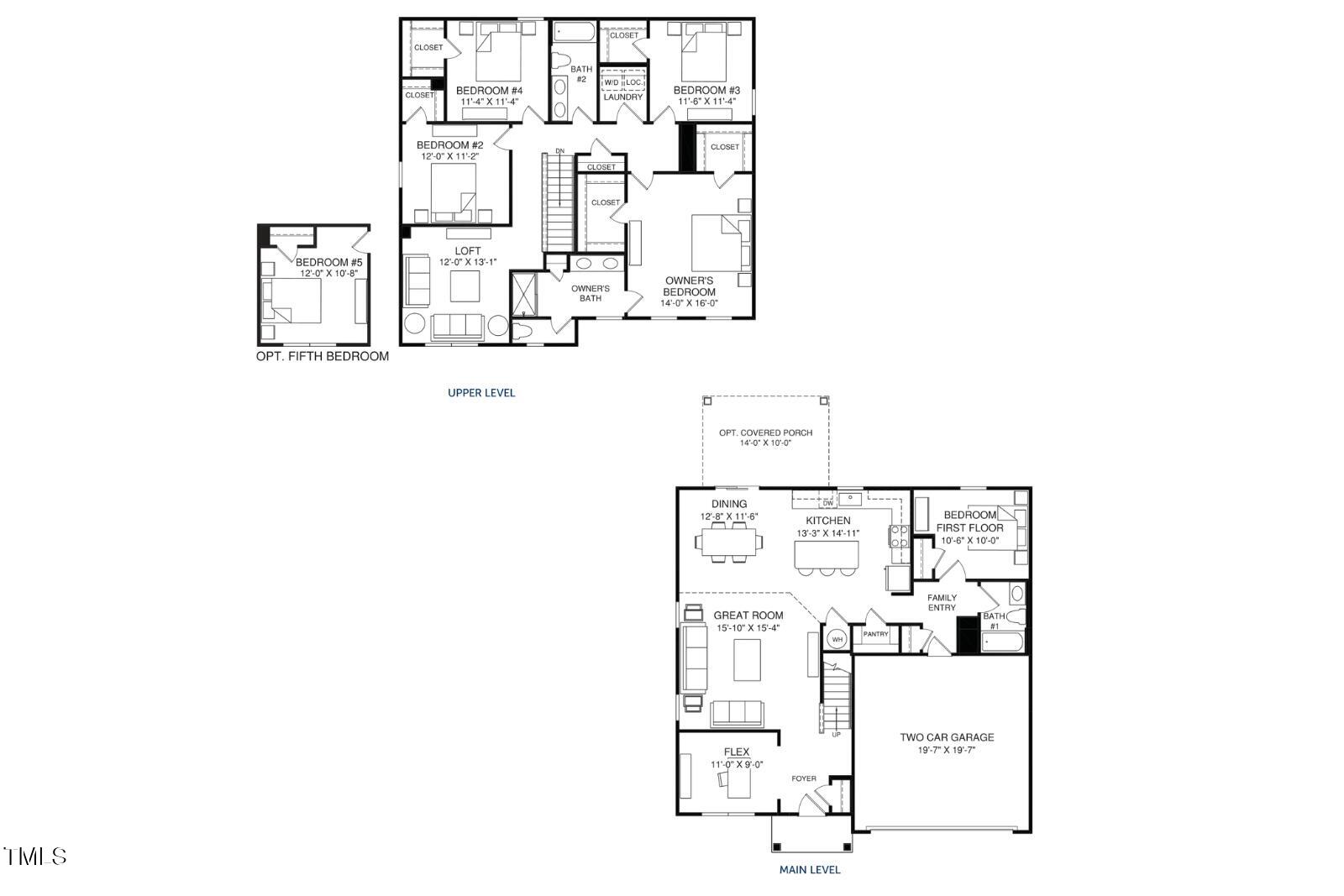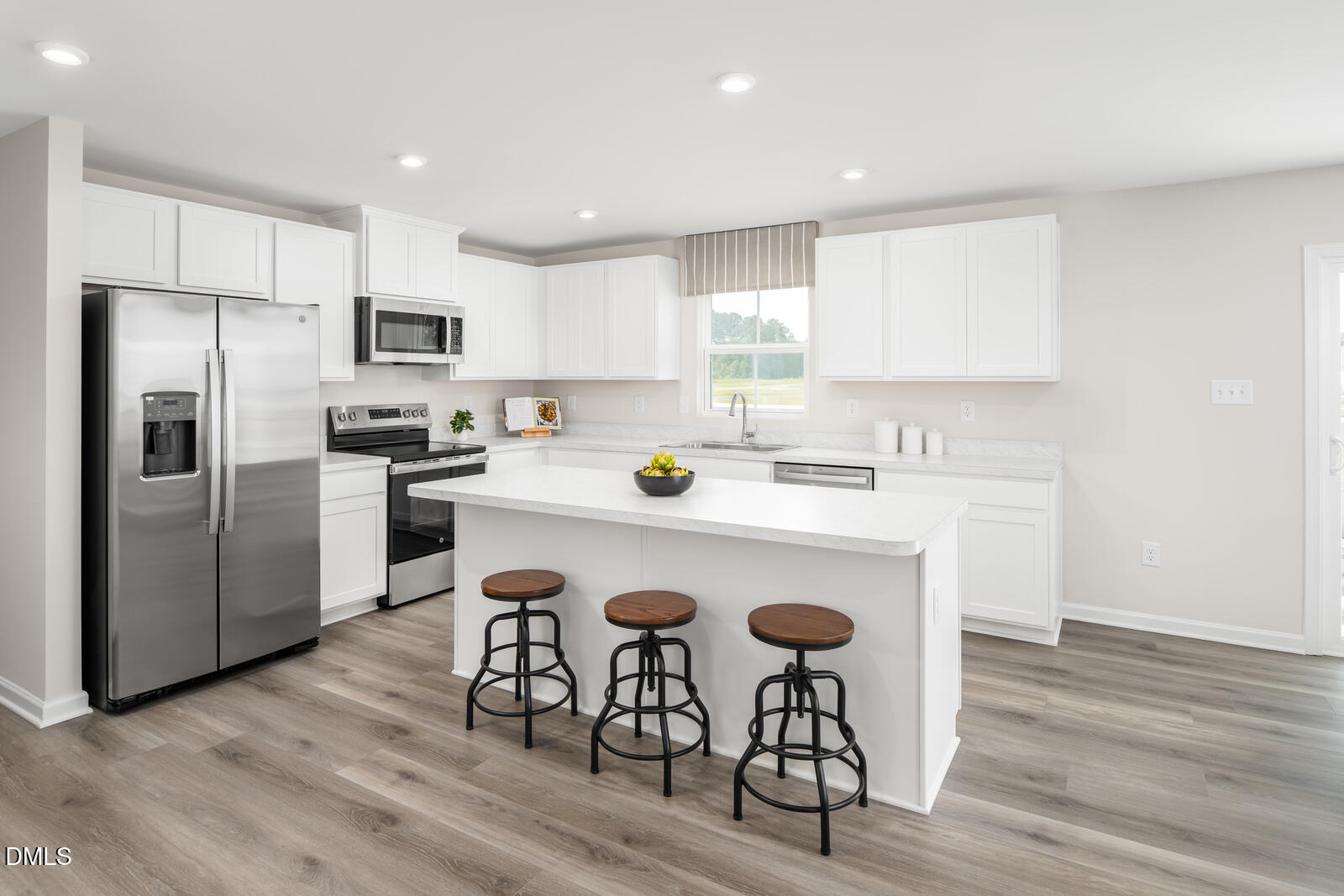


25 Better Day Way, Lillington, NC 27546
$339,990
5
Beds
3
Baths
2,541
Sq Ft
Single Family
Active
Listed by
Linda Shaw
Esteem Properties
919-332-6991
Last updated:
October 30, 2025, 02:04 PM
MLS#
10128773
Source:
RD
About This Home
Home Facts
Single Family
3 Baths
5 Bedrooms
Built in 2026
Price Summary
339,990
$133 per Sq. Ft.
MLS #:
10128773
Last Updated:
October 30, 2025, 02:04 PM
Added:
10 day(s) ago
Rooms & Interior
Bedrooms
Total Bedrooms:
5
Bathrooms
Total Bathrooms:
3
Full Bathrooms:
3
Interior
Living Area:
2,541 Sq. Ft.
Structure
Structure
Architectural Style:
Transitional
Building Area:
2,541 Sq. Ft.
Year Built:
2026
Lot
Lot Size (Sq. Ft):
7,405
Finances & Disclosures
Price:
$339,990
Price per Sq. Ft:
$133 per Sq. Ft.
Contact an Agent
Yes, I would like more information from Coldwell Banker. Please use and/or share my information with a Coldwell Banker agent to contact me about my real estate needs.
By clicking Contact I agree a Coldwell Banker Agent may contact me by phone or text message including by automated means and prerecorded messages about real estate services, and that I can access real estate services without providing my phone number. I acknowledge that I have read and agree to the Terms of Use and Privacy Notice.
Contact an Agent
Yes, I would like more information from Coldwell Banker. Please use and/or share my information with a Coldwell Banker agent to contact me about my real estate needs.
By clicking Contact I agree a Coldwell Banker Agent may contact me by phone or text message including by automated means and prerecorded messages about real estate services, and that I can access real estate services without providing my phone number. I acknowledge that I have read and agree to the Terms of Use and Privacy Notice.