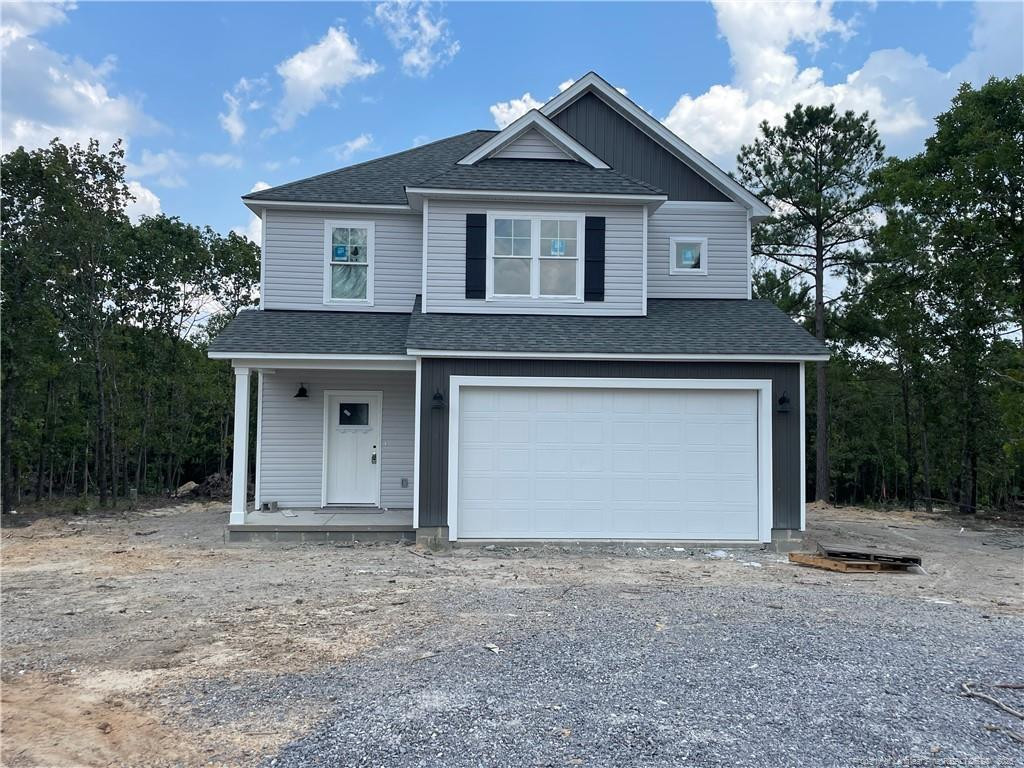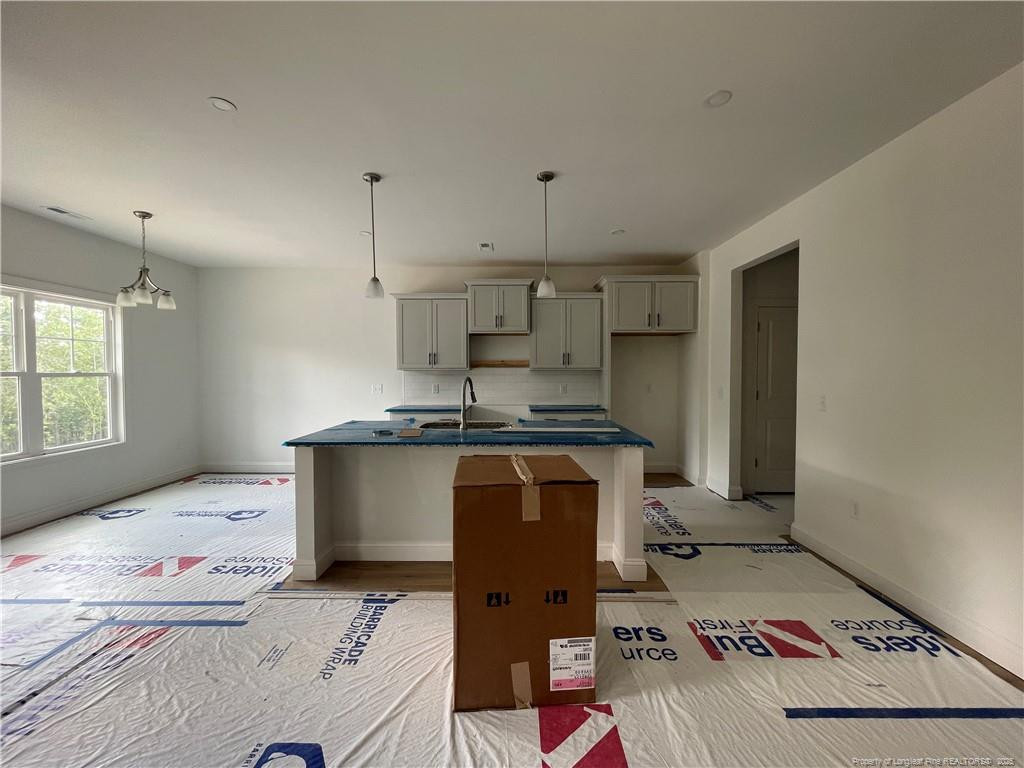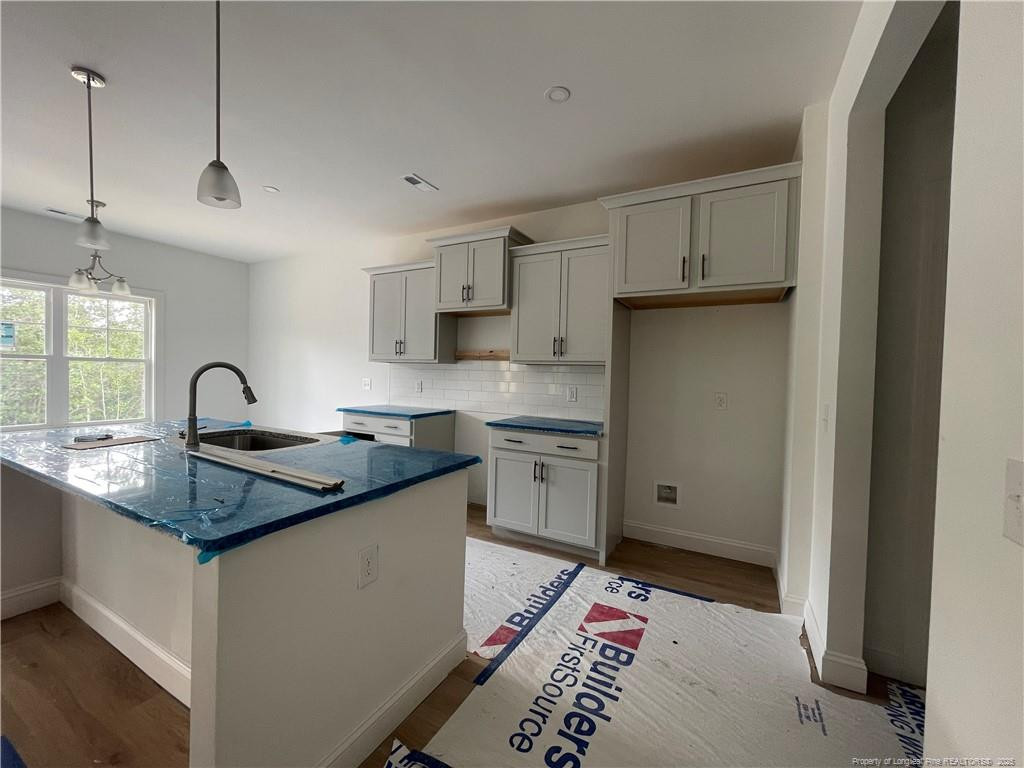


158 Travelers Way, Lillington, NC 27546
$330,999
3
Beds
3
Baths
1,857
Sq Ft
Single Family
Active
Listed by
Team Acc Powered By Ac Realty
Ac Realty
910-814-2633
Last updated:
August 4, 2025, 03:04 PM
MLS#
LP746168
Source:
RD
About This Home
Home Facts
Single Family
3 Baths
3 Bedrooms
Built in 2025
Price Summary
330,999
$178 per Sq. Ft.
MLS #:
LP746168
Last Updated:
August 4, 2025, 03:04 PM
Added:
a month ago
Rooms & Interior
Bedrooms
Total Bedrooms:
3
Bathrooms
Total Bathrooms:
3
Full Bathrooms:
2
Interior
Living Area:
1,857 Sq. Ft.
Structure
Structure
Building Area:
1,857 Sq. Ft.
Year Built:
2025
Lot
Lot Size (Sq. Ft):
26,571
Finances & Disclosures
Price:
$330,999
Price per Sq. Ft:
$178 per Sq. Ft.
Contact an Agent
Yes, I would like more information from Coldwell Banker. Please use and/or share my information with a Coldwell Banker agent to contact me about my real estate needs.
By clicking Contact I agree a Coldwell Banker Agent may contact me by phone or text message including by automated means and prerecorded messages about real estate services, and that I can access real estate services without providing my phone number. I acknowledge that I have read and agree to the Terms of Use and Privacy Notice.
Contact an Agent
Yes, I would like more information from Coldwell Banker. Please use and/or share my information with a Coldwell Banker agent to contact me about my real estate needs.
By clicking Contact I agree a Coldwell Banker Agent may contact me by phone or text message including by automated means and prerecorded messages about real estate services, and that I can access real estate services without providing my phone number. I acknowledge that I have read and agree to the Terms of Use and Privacy Notice.