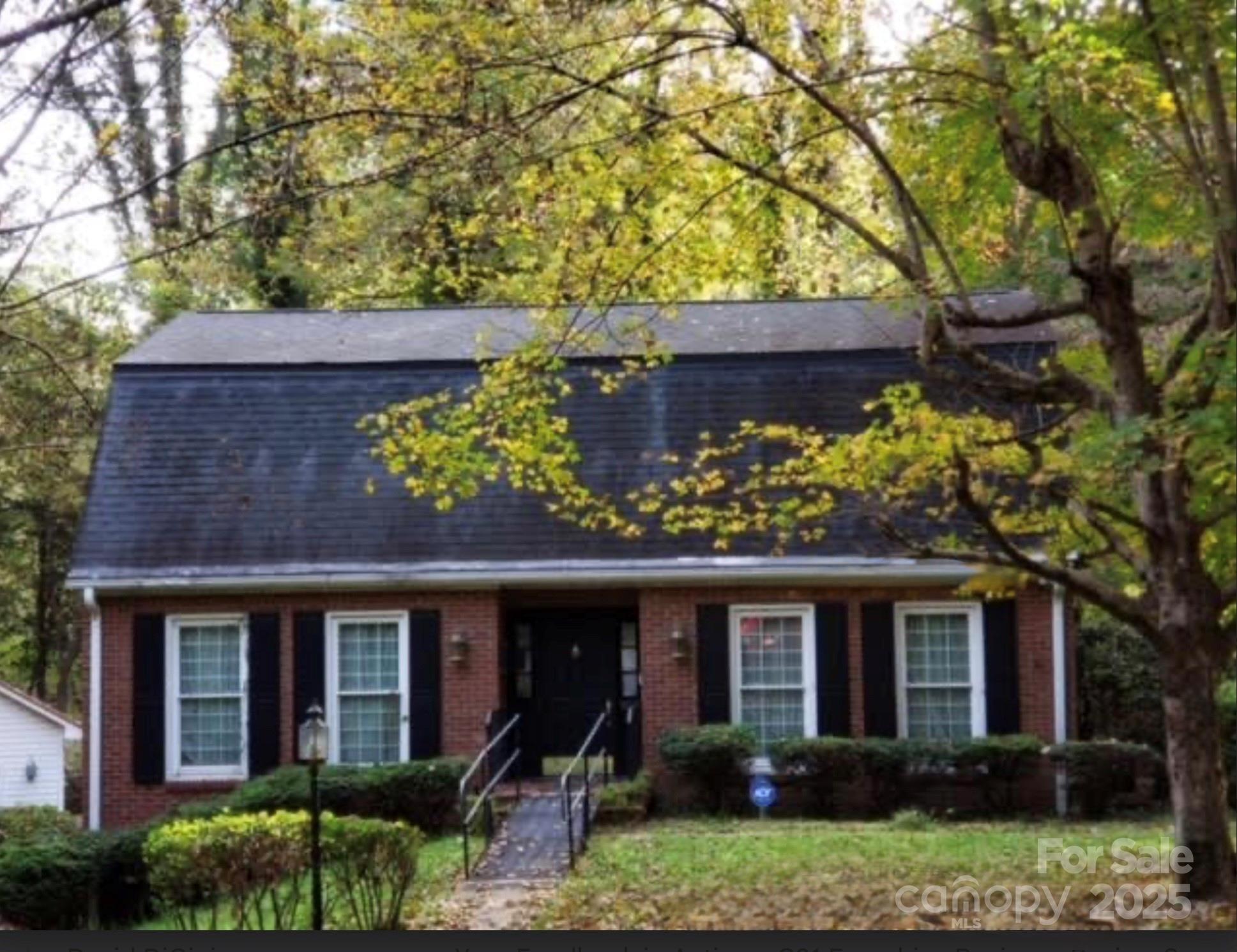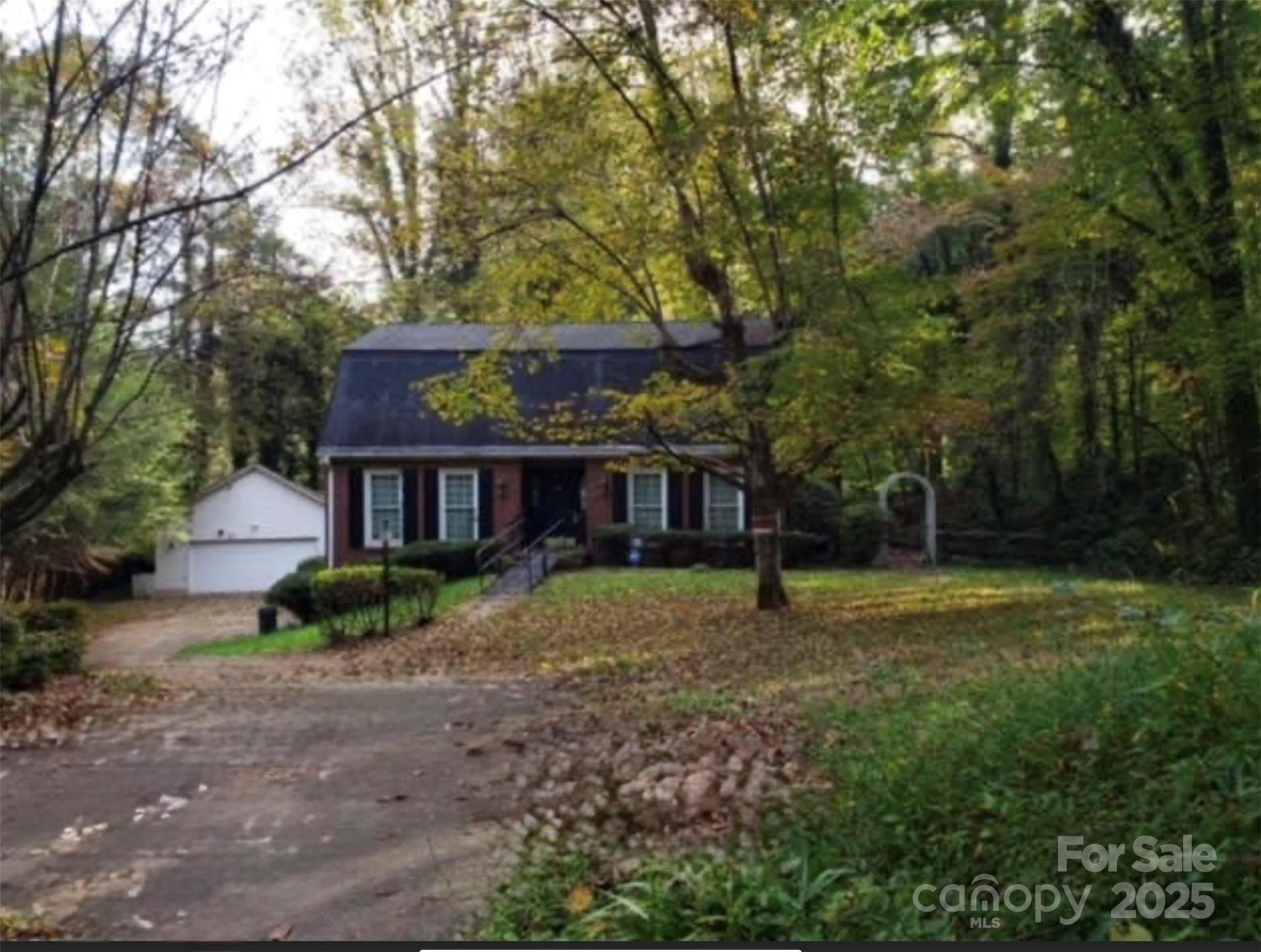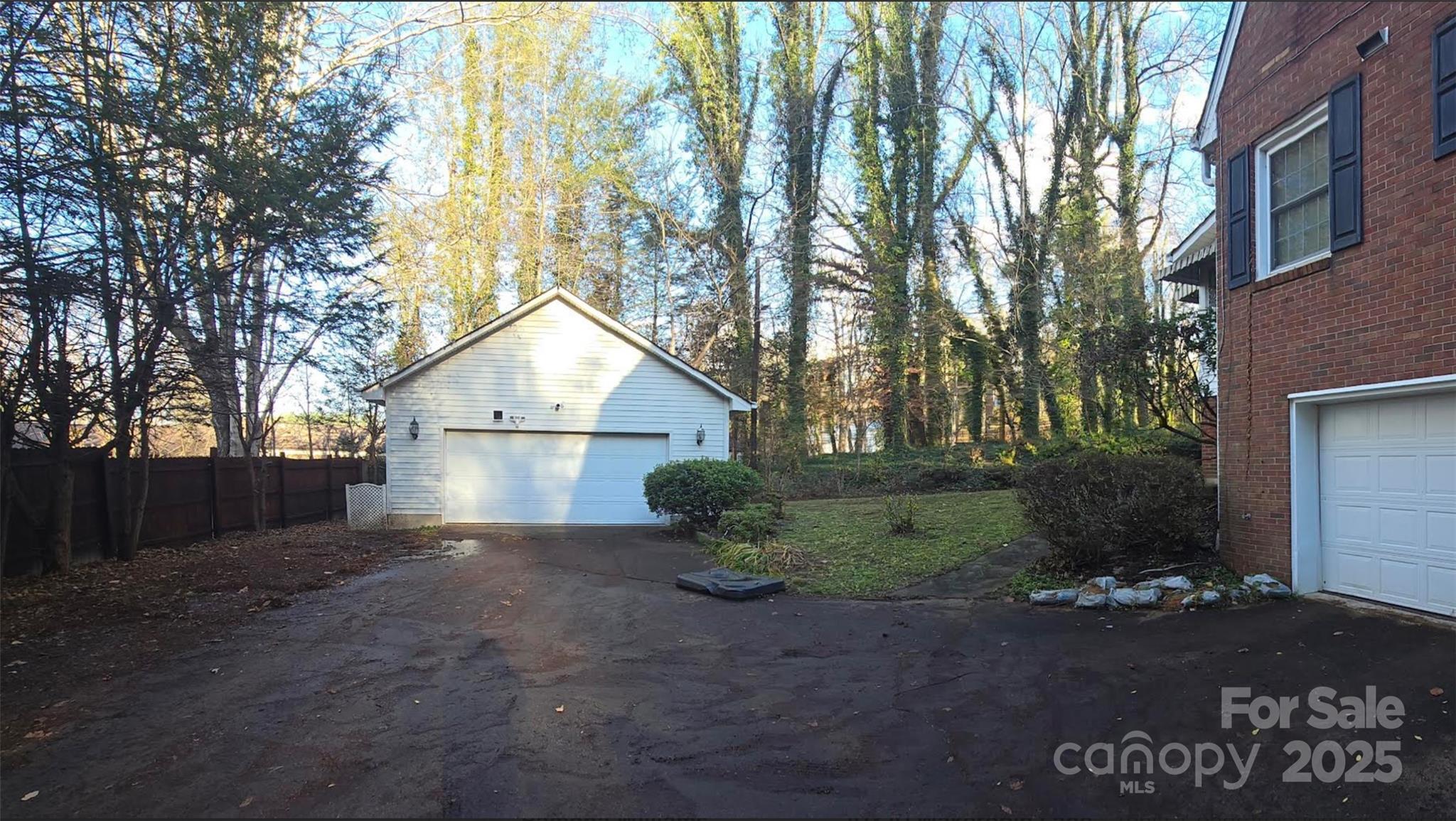


822 Westminster Circle Sw, Lenoir, NC 28645
$385,000
4
Beds
3
Baths
2,888
Sq Ft
Single Family
Active
Listed by
Tonja Schult
Century 21 Digioia Realty
Last updated:
November 27, 2025, 12:15 PM
MLS#
4325662
Source:
CH
About This Home
Home Facts
Single Family
3 Baths
4 Bedrooms
Built in 1971
Price Summary
385,000
$133 per Sq. Ft.
MLS #:
4325662
Last Updated:
November 27, 2025, 12:15 PM
Rooms & Interior
Bedrooms
Total Bedrooms:
4
Bathrooms
Total Bathrooms:
3
Full Bathrooms:
3
Interior
Living Area:
2,888 Sq. Ft.
Structure
Structure
Building Area:
2,888 Sq. Ft.
Year Built:
1971
Lot
Lot Size (Sq. Ft):
22,215
Finances & Disclosures
Price:
$385,000
Price per Sq. Ft:
$133 per Sq. Ft.
Contact an Agent
Yes, I would like more information from Coldwell Banker. Please use and/or share my information with a Coldwell Banker agent to contact me about my real estate needs.
By clicking Contact I agree a Coldwell Banker Agent may contact me by phone or text message including by automated means and prerecorded messages about real estate services, and that I can access real estate services without providing my phone number. I acknowledge that I have read and agree to the Terms of Use and Privacy Notice.
Contact an Agent
Yes, I would like more information from Coldwell Banker. Please use and/or share my information with a Coldwell Banker agent to contact me about my real estate needs.
By clicking Contact I agree a Coldwell Banker Agent may contact me by phone or text message including by automated means and prerecorded messages about real estate services, and that I can access real estate services without providing my phone number. I acknowledge that I have read and agree to the Terms of Use and Privacy Notice.