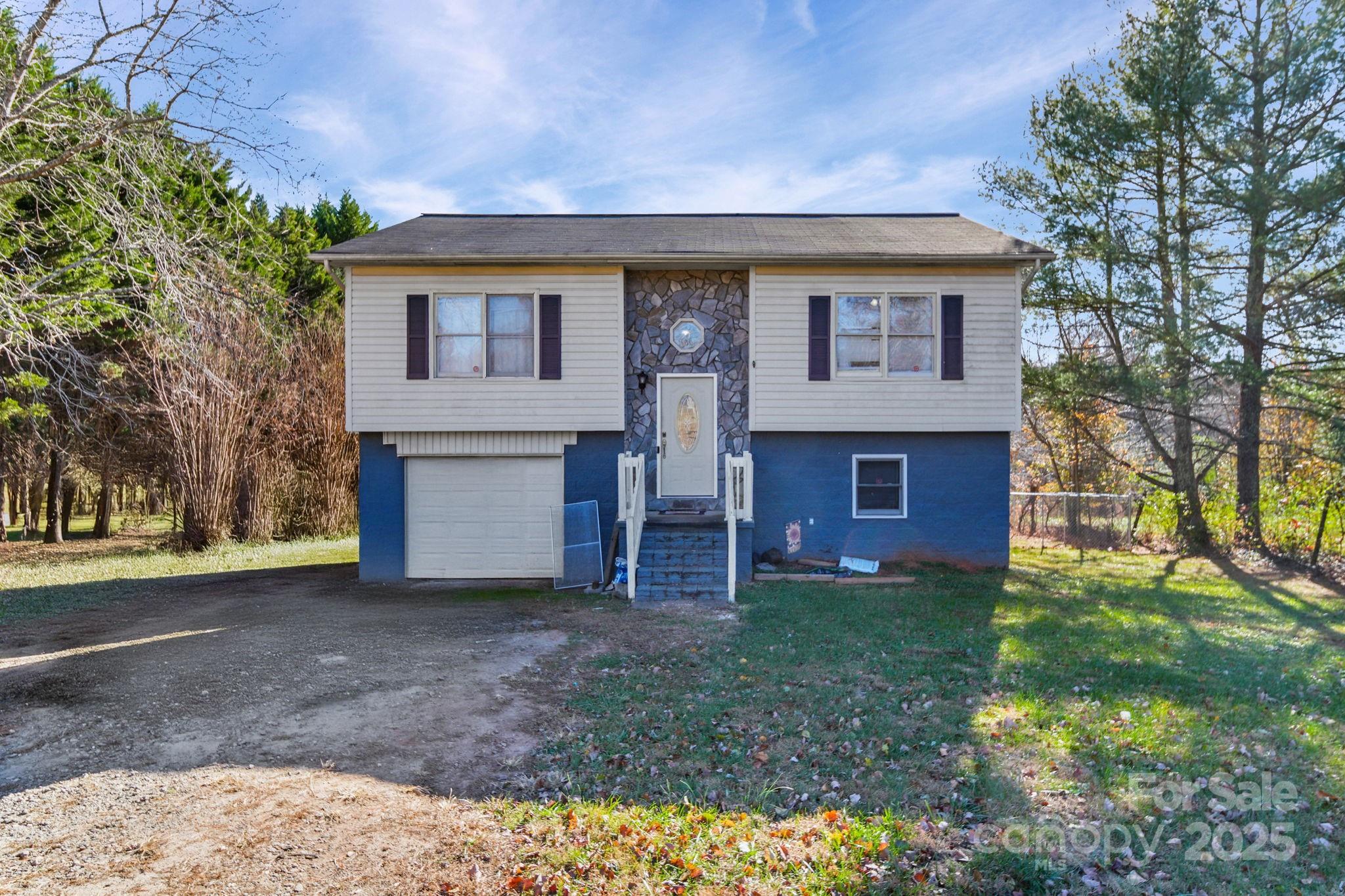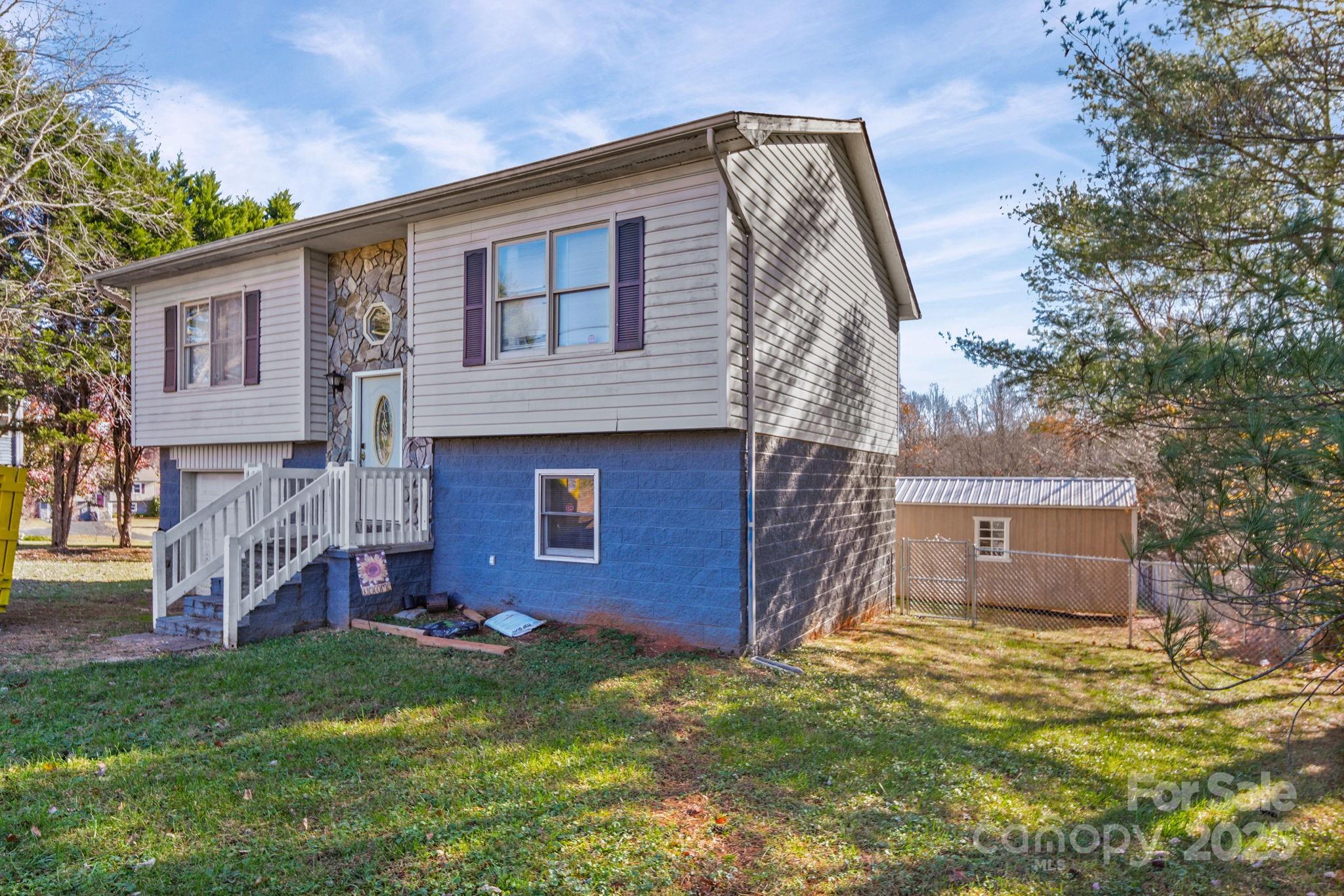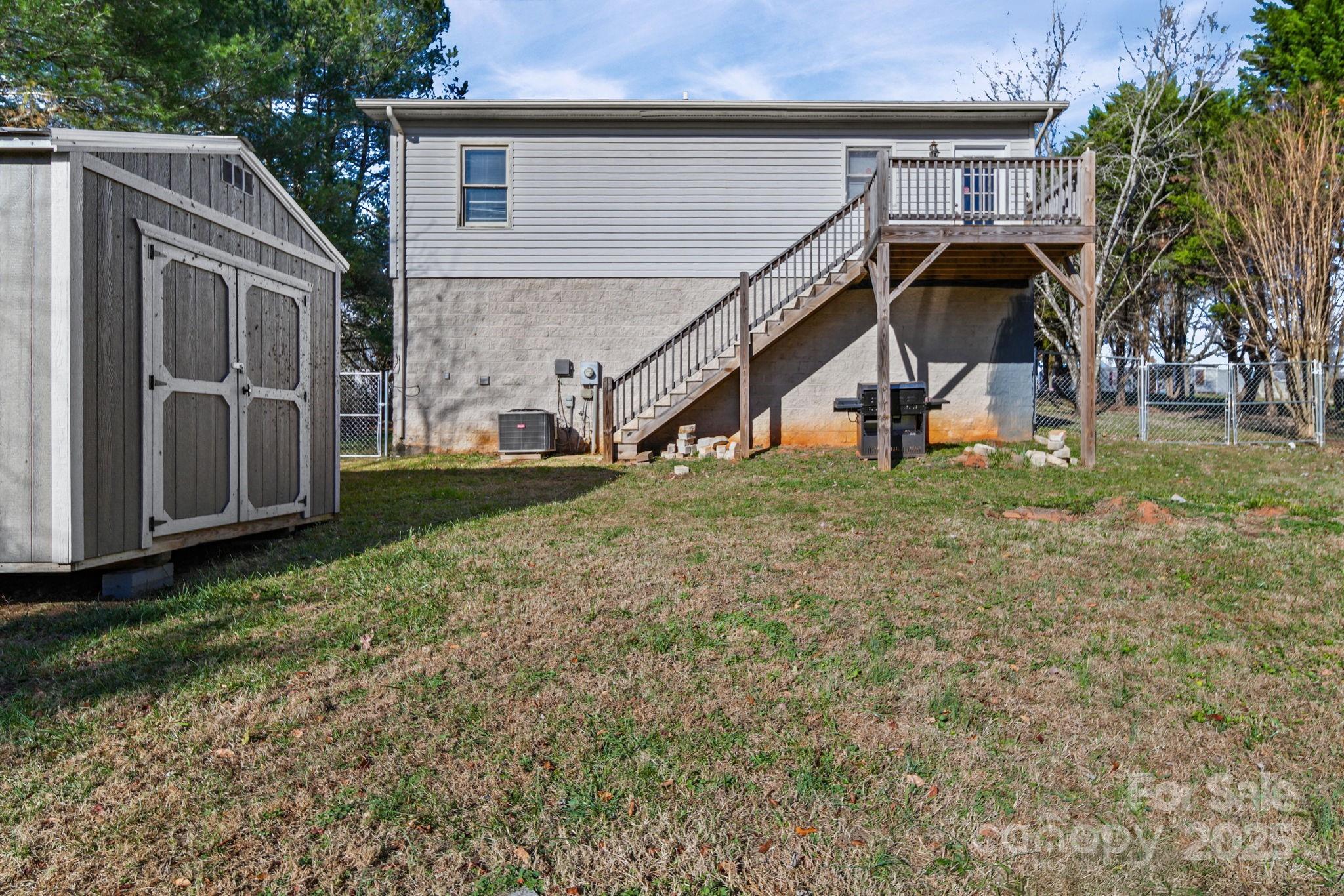


3405 Clarks Chapel Road, Lenoir, NC 28645
Active
Listed by
Olivia Wright
Albrick
Last updated:
November 25, 2025, 01:06 AM
MLS#
4322832
Source:
CH
About This Home
Home Facts
Single Family
1 Bath
3 Bedrooms
Built in 1994
Price Summary
215,000
$201 per Sq. Ft.
MLS #:
4322832
Last Updated:
November 25, 2025, 01:06 AM
Rooms & Interior
Bedrooms
Total Bedrooms:
3
Bathrooms
Total Bathrooms:
1
Full Bathrooms:
1
Interior
Living Area:
1,066 Sq. Ft.
Structure
Structure
Building Area:
1,066 Sq. Ft.
Year Built:
1994
Lot
Lot Size (Sq. Ft):
16,117
Finances & Disclosures
Price:
$215,000
Price per Sq. Ft:
$201 per Sq. Ft.
Contact an Agent
Yes, I would like more information from Coldwell Banker. Please use and/or share my information with a Coldwell Banker agent to contact me about my real estate needs.
By clicking Contact I agree a Coldwell Banker Agent may contact me by phone or text message including by automated means and prerecorded messages about real estate services, and that I can access real estate services without providing my phone number. I acknowledge that I have read and agree to the Terms of Use and Privacy Notice.
Contact an Agent
Yes, I would like more information from Coldwell Banker. Please use and/or share my information with a Coldwell Banker agent to contact me about my real estate needs.
By clicking Contact I agree a Coldwell Banker Agent may contact me by phone or text message including by automated means and prerecorded messages about real estate services, and that I can access real estate services without providing my phone number. I acknowledge that I have read and agree to the Terms of Use and Privacy Notice.