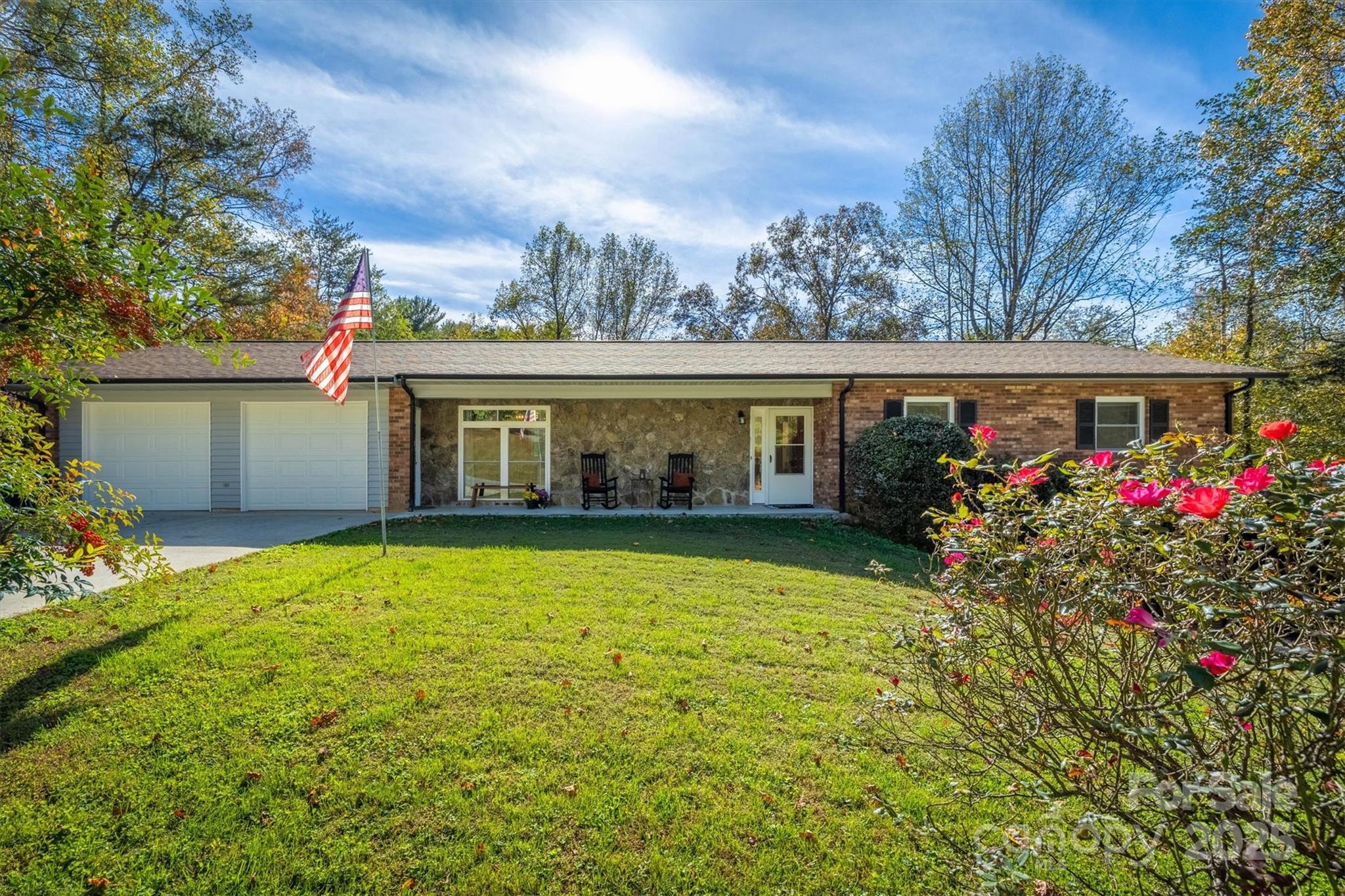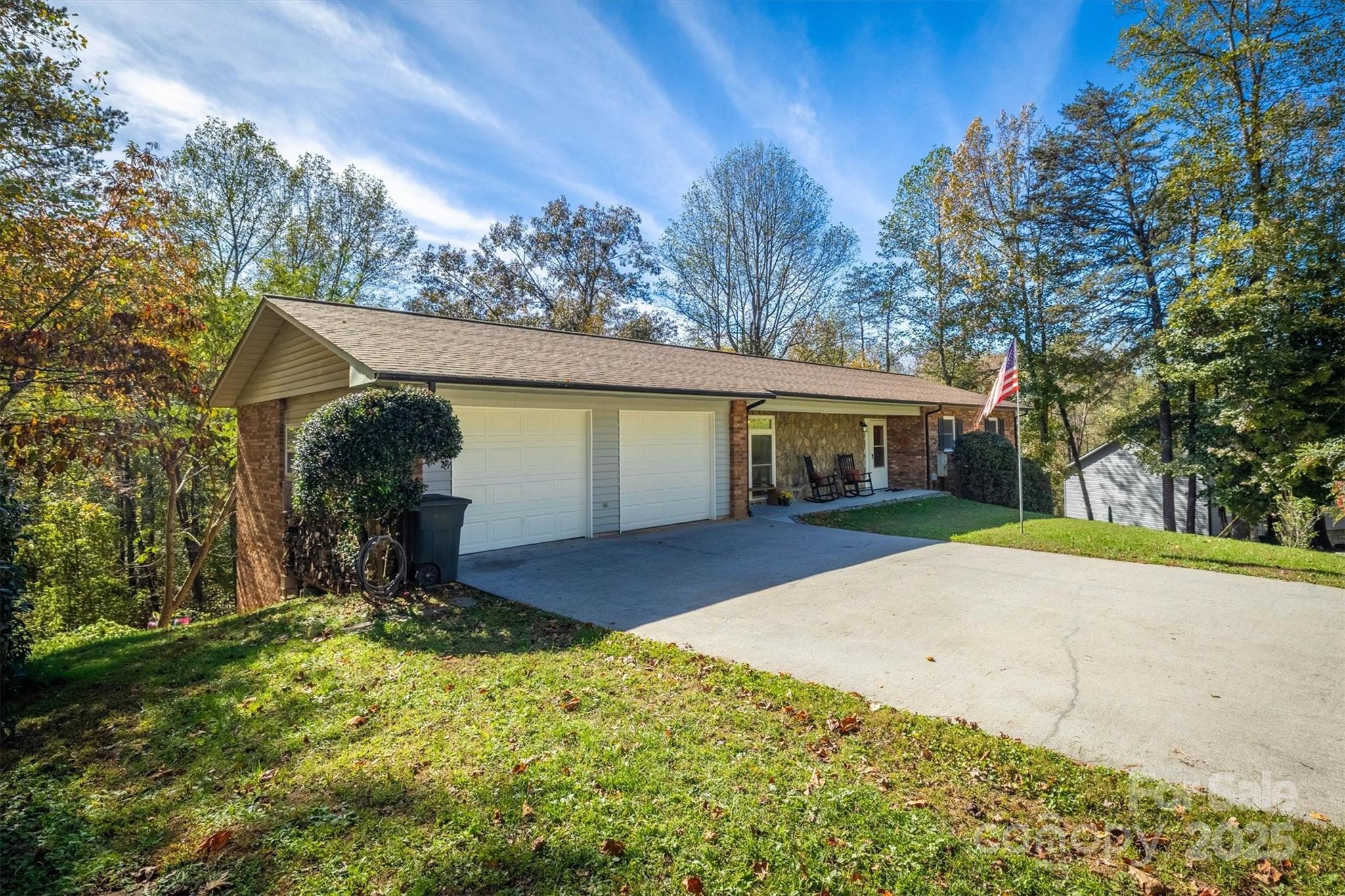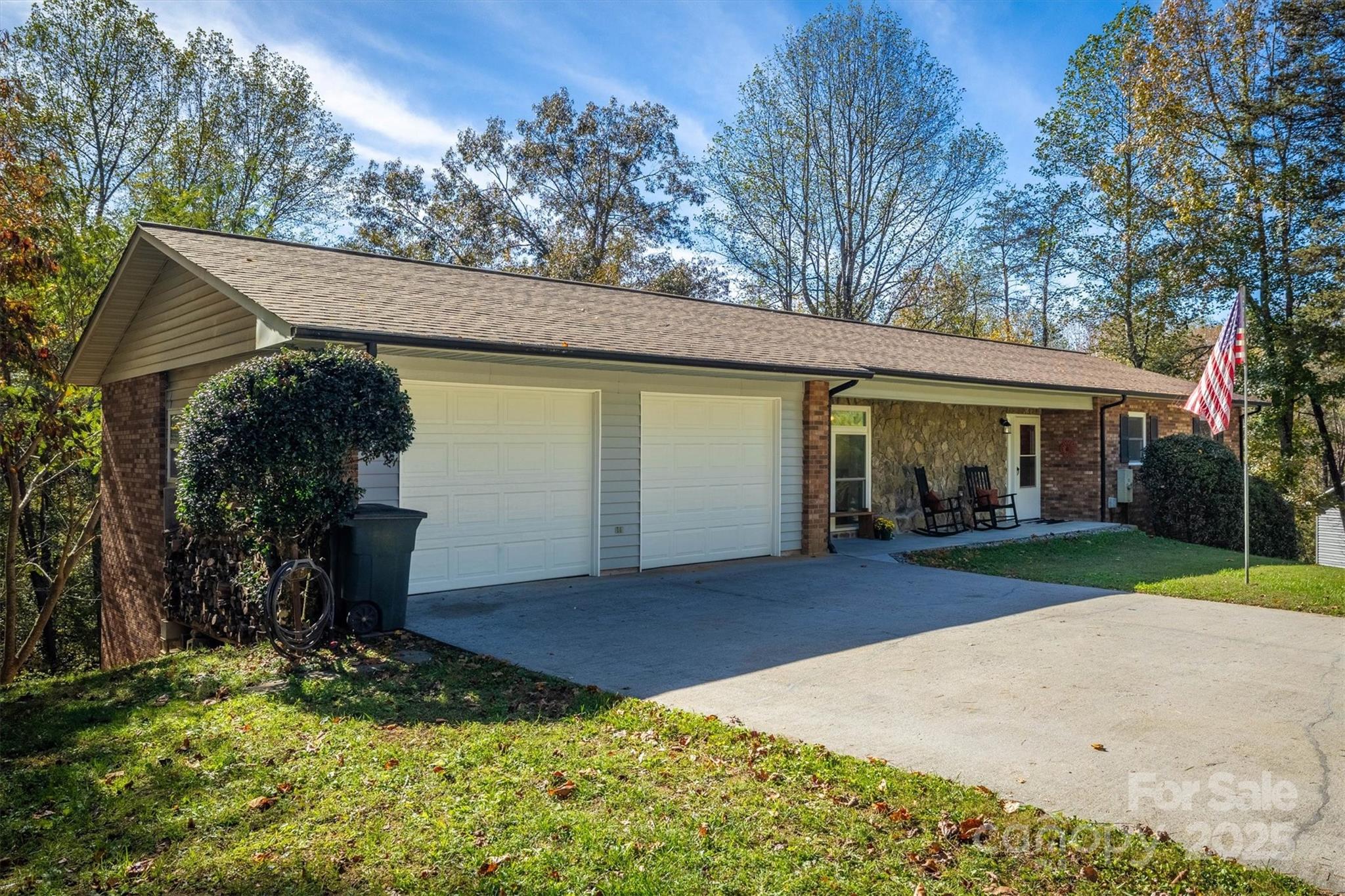2511 Zacks Farm Road, Lenoir, NC 28645
$428,000
4
Beds
3
Baths
2,830
Sq Ft
Single Family
Active
Listed by
Tara Smith
Howard Hanna Allen Tate Statesville
Last updated:
November 3, 2025, 09:09 PM
MLS#
4316386
Source:
CH
About This Home
Home Facts
Single Family
3 Baths
4 Bedrooms
Built in 1987
Price Summary
428,000
$151 per Sq. Ft.
MLS #:
4316386
Last Updated:
November 3, 2025, 09:09 PM
Rooms & Interior
Bedrooms
Total Bedrooms:
4
Bathrooms
Total Bathrooms:
3
Full Bathrooms:
3
Interior
Living Area:
2,830 Sq. Ft.
Structure
Structure
Architectural Style:
Ranch
Building Area:
2,830 Sq. Ft.
Year Built:
1987
Lot
Lot Size (Sq. Ft):
54,450
Finances & Disclosures
Price:
$428,000
Price per Sq. Ft:
$151 per Sq. Ft.
Contact an Agent
Yes, I would like more information from Coldwell Banker. Please use and/or share my information with a Coldwell Banker agent to contact me about my real estate needs.
By clicking Contact I agree a Coldwell Banker Agent may contact me by phone or text message including by automated means and prerecorded messages about real estate services, and that I can access real estate services without providing my phone number. I acknowledge that I have read and agree to the Terms of Use and Privacy Notice.
Contact an Agent
Yes, I would like more information from Coldwell Banker. Please use and/or share my information with a Coldwell Banker agent to contact me about my real estate needs.
By clicking Contact I agree a Coldwell Banker Agent may contact me by phone or text message including by automated means and prerecorded messages about real estate services, and that I can access real estate services without providing my phone number. I acknowledge that I have read and agree to the Terms of Use and Privacy Notice.


