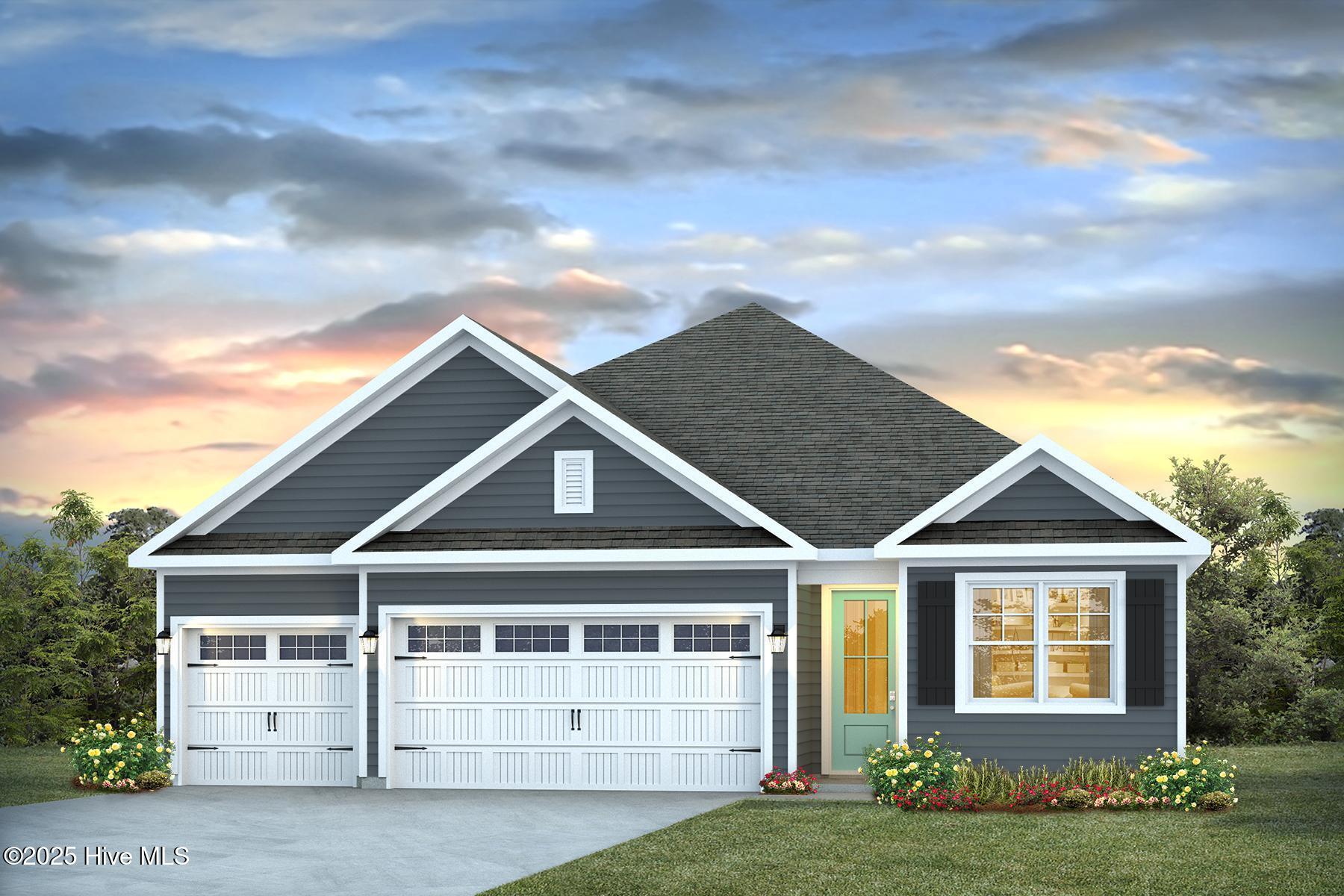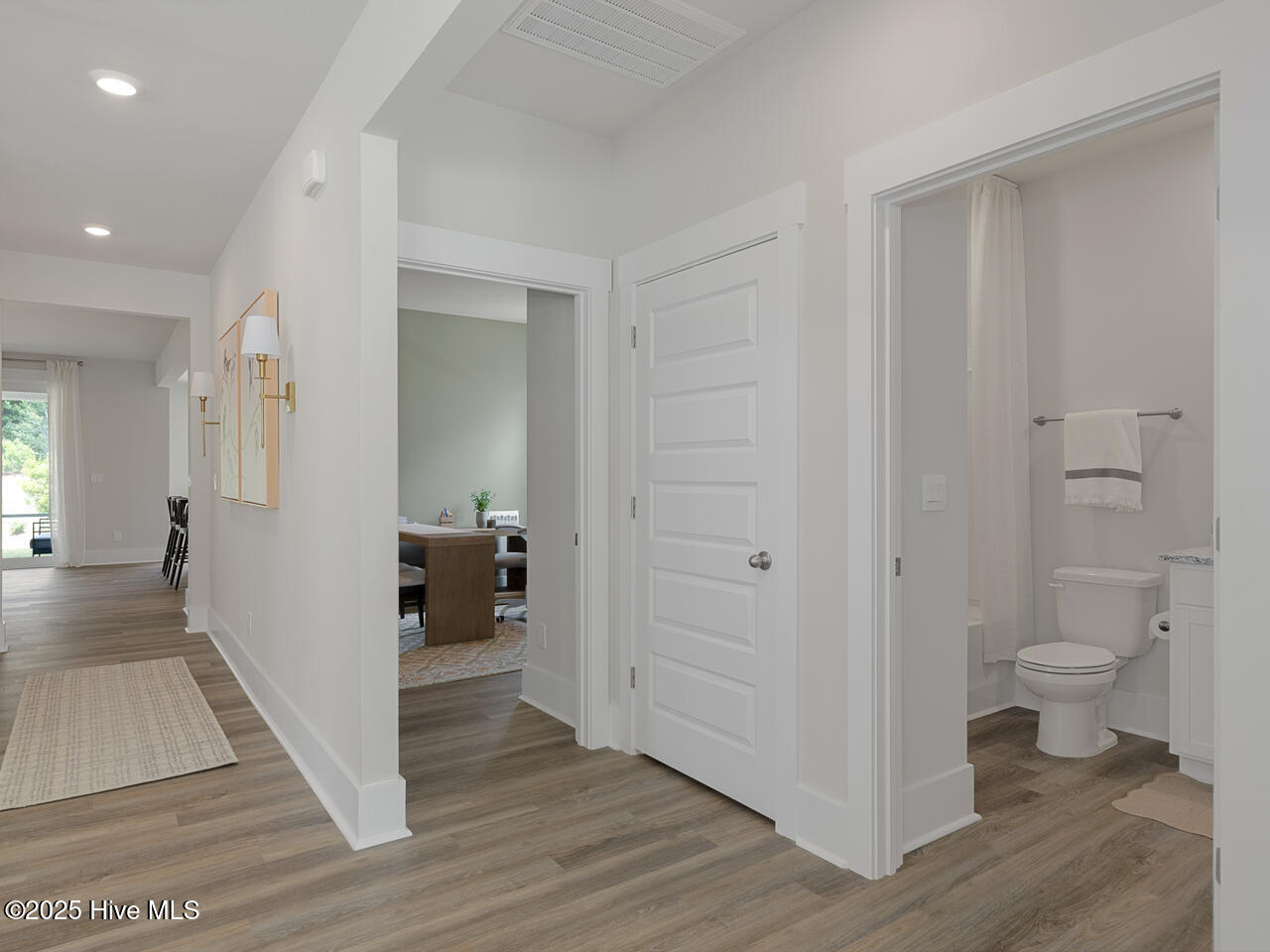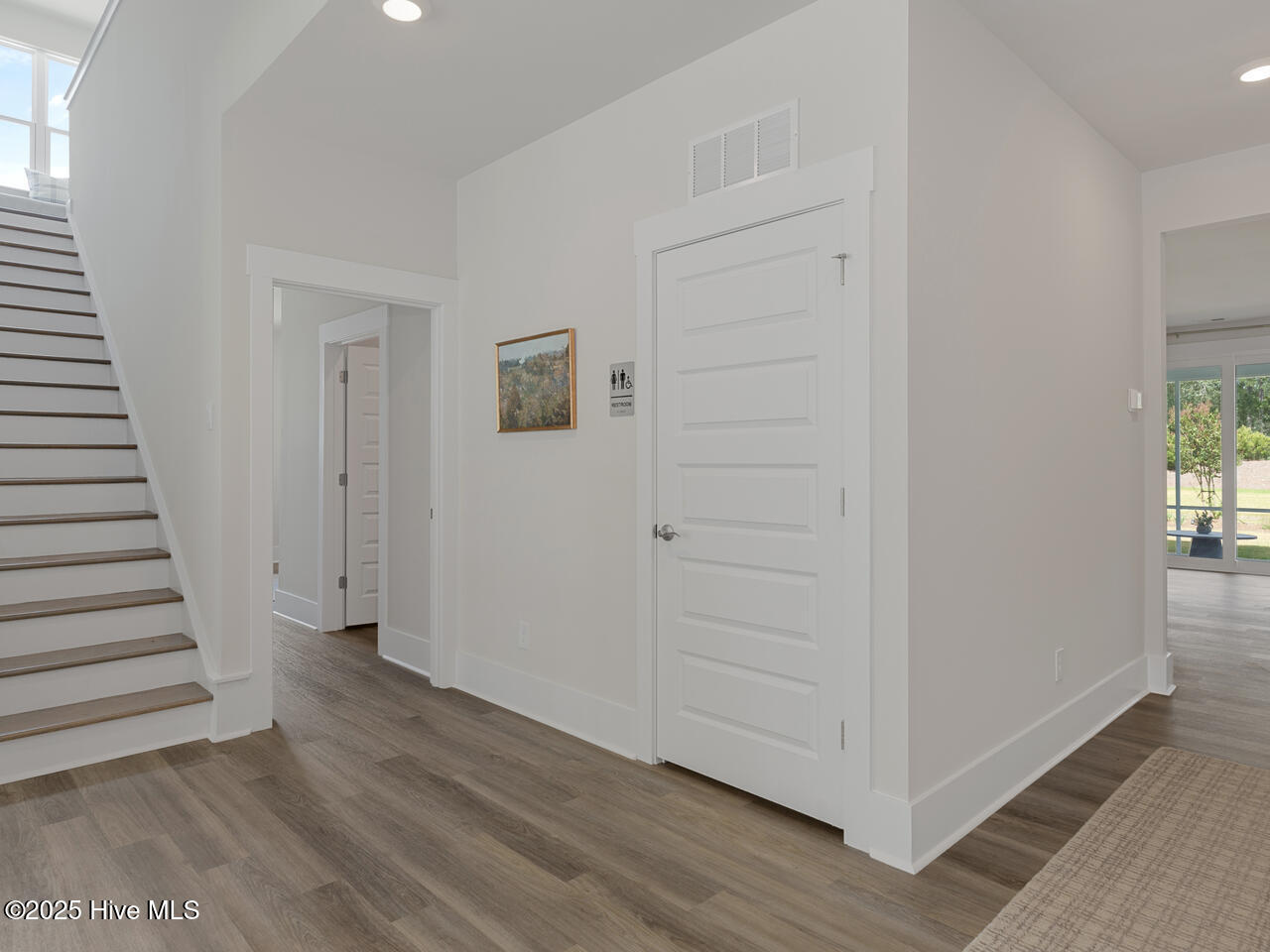


9446 Crowded Gules Drive #Lot 219, Leland, NC 28451
$542,840
4
Beds
4
Baths
2,703
Sq Ft
Single Family
Active
Listed by
Karen L Clow
D.R. Horton, Inc
Last updated:
November 7, 2025, 11:21 AM
MLS#
100539468
Source:
NC CCAR
About This Home
Home Facts
Single Family
4 Baths
4 Bedrooms
Built in 2025
Price Summary
542,840
$200 per Sq. Ft.
MLS #:
100539468
Last Updated:
November 7, 2025, 11:21 AM
Added:
3 day(s) ago
Rooms & Interior
Bedrooms
Total Bedrooms:
4
Bathrooms
Total Bathrooms:
4
Full Bathrooms:
4
Interior
Living Area:
2,703 Sq. Ft.
Structure
Structure
Building Area:
2,703 Sq. Ft.
Year Built:
2025
Lot
Lot Size (Sq. Ft):
9,147
Finances & Disclosures
Price:
$542,840
Price per Sq. Ft:
$200 per Sq. Ft.
Contact an Agent
Yes, I would like more information from Coldwell Banker. Please use and/or share my information with a Coldwell Banker agent to contact me about my real estate needs.
By clicking Contact I agree a Coldwell Banker Agent may contact me by phone or text message including by automated means and prerecorded messages about real estate services, and that I can access real estate services without providing my phone number. I acknowledge that I have read and agree to the Terms of Use and Privacy Notice.
Contact an Agent
Yes, I would like more information from Coldwell Banker. Please use and/or share my information with a Coldwell Banker agent to contact me about my real estate needs.
By clicking Contact I agree a Coldwell Banker Agent may contact me by phone or text message including by automated means and prerecorded messages about real estate services, and that I can access real estate services without providing my phone number. I acknowledge that I have read and agree to the Terms of Use and Privacy Notice.