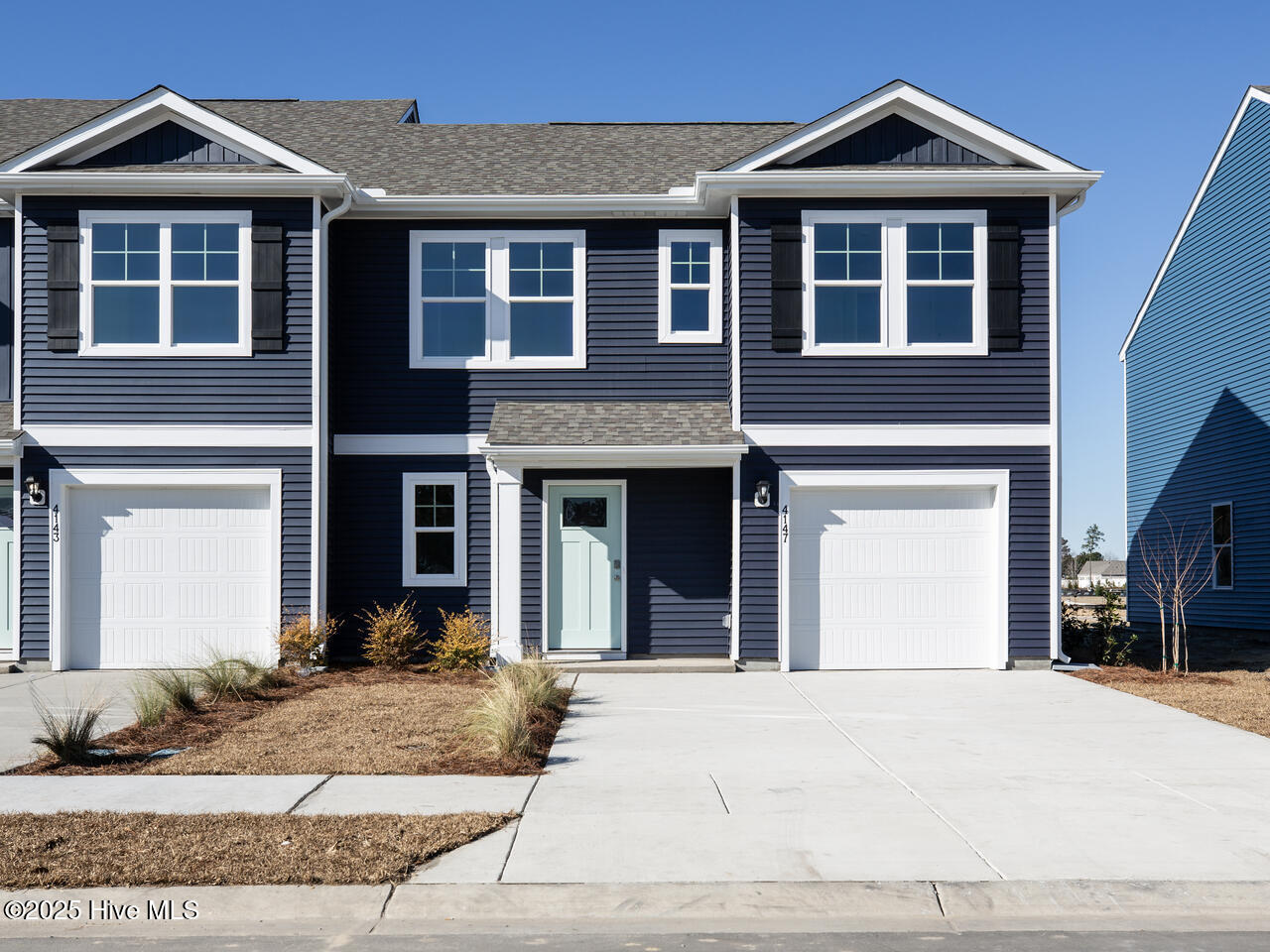Local Realty Service Provided By: Coldwell Banker Howard Perry and Walston

7730 Pennycress Drive #Unit 671, Leland, NC 28451
$300,490
4
Beds
3
Baths
1,763
Sq Ft
Townhouse
Sold
Listed by
Team D.R. Horton
D.R. Horton, Inc
910-742-7946
MLS#
100490822
Source:
NC CCAR
Sorry, we are unable to map this address
About This Home
Home Facts
Townhouse
3 Baths
4 Bedrooms
Built in 2025
Price Summary
300,490
$170 per Sq. Ft.
MLS #:
100490822
Sold:
July 31, 2025
Rooms & Interior
Bedrooms
Total Bedrooms:
4
Bathrooms
Total Bathrooms:
3
Full Bathrooms:
2
Interior
Living Area:
1,763 Sq. Ft.
Structure
Structure
Building Area:
1,763 Sq. Ft.
Year Built:
2025
Lot
Lot Size (Sq. Ft):
5,227
Finances & Disclosures
Price:
$300,490
Price per Sq. Ft:
$170 per Sq. Ft.
The information being provided by Hive MLS (formerly North Carolina Regional Mls) is for the consumer’s personal, non-commercial use and may not be used for any purpose other than to identify prospective properties consumers may be interested in purchasing. The information is deemed reliable but not guaranteed and should therefore be independently verified. © 2026 Hive MLS (formerly North Carolina Regional Mls) All rights reserved.