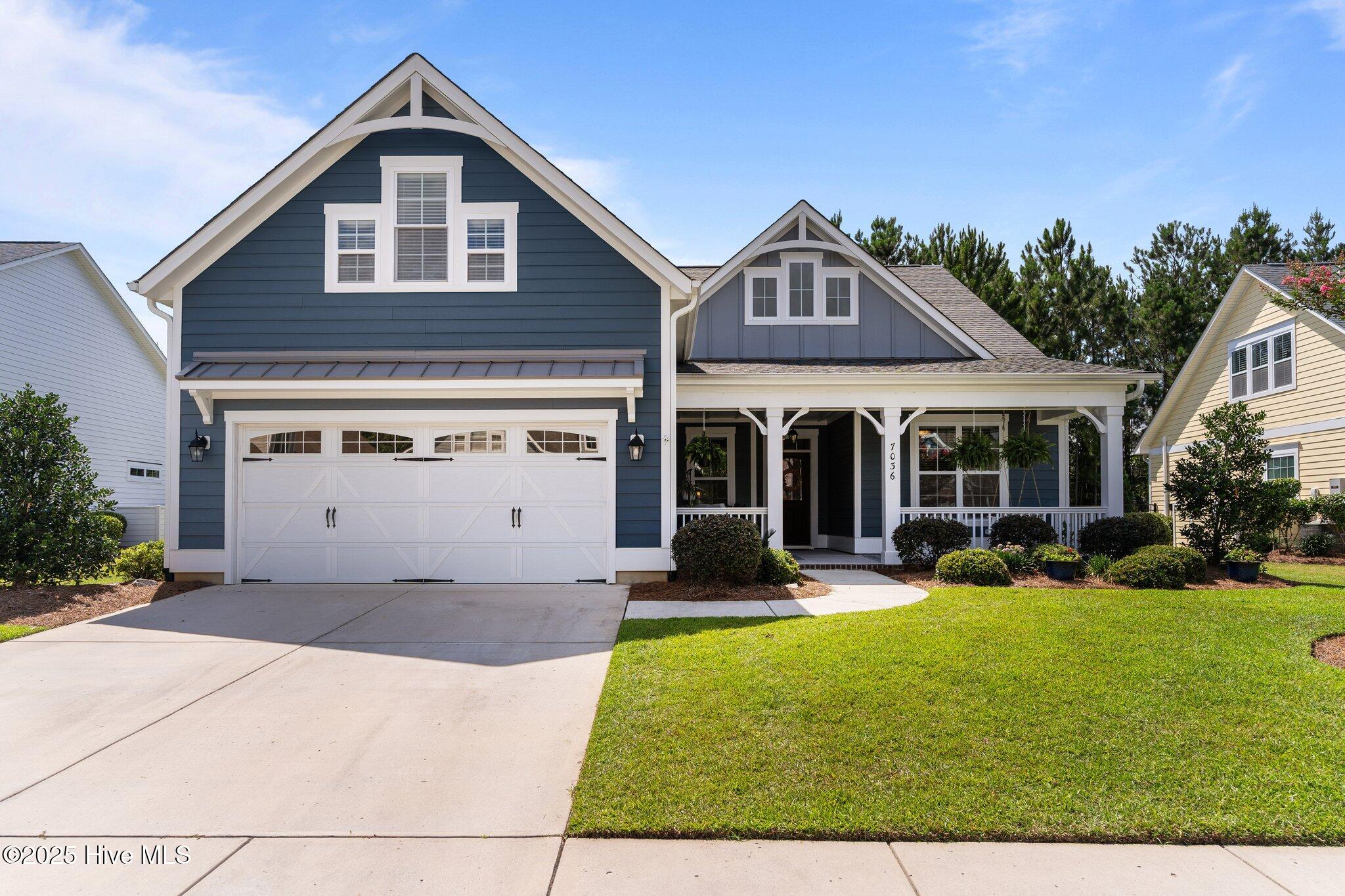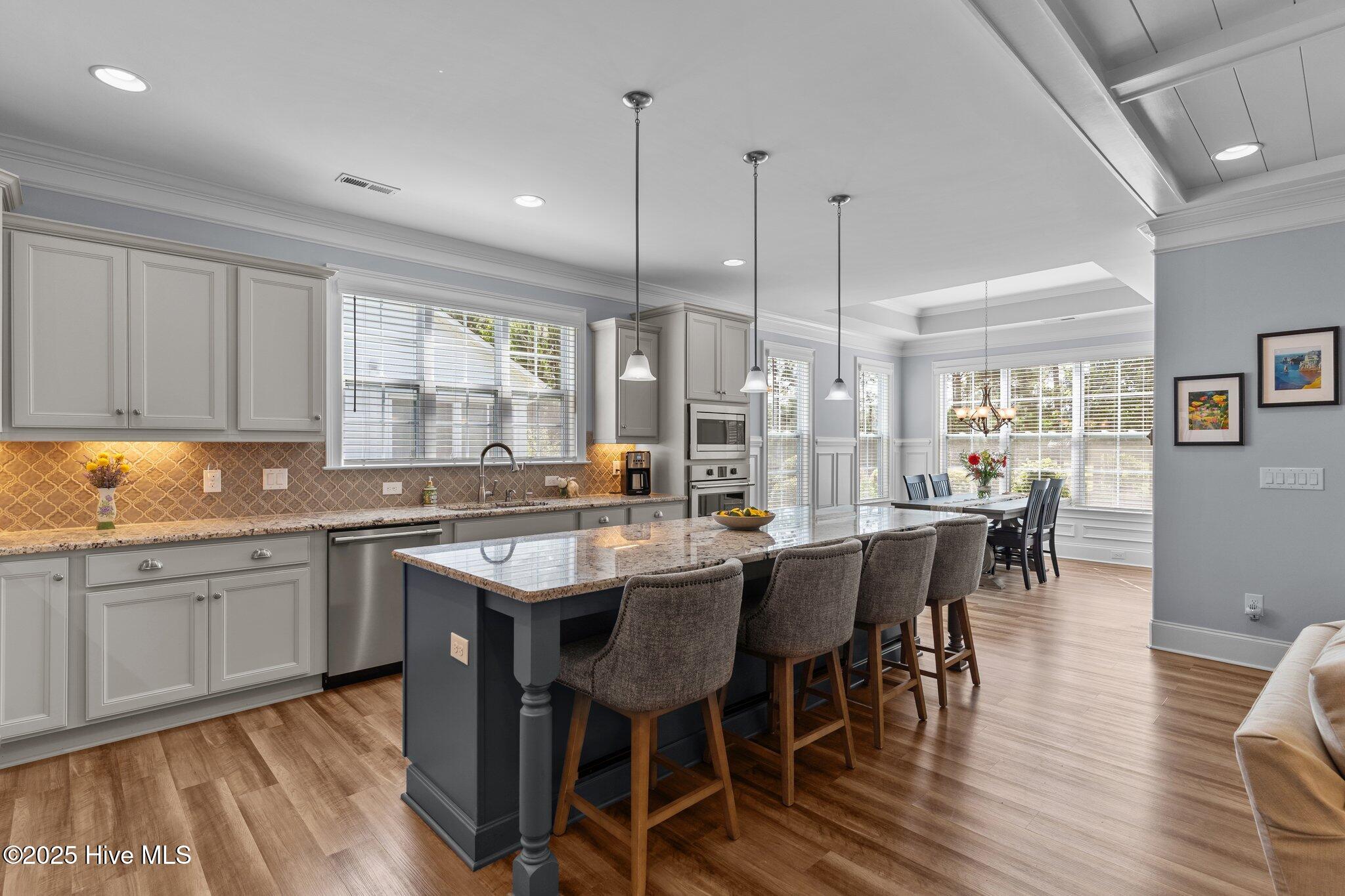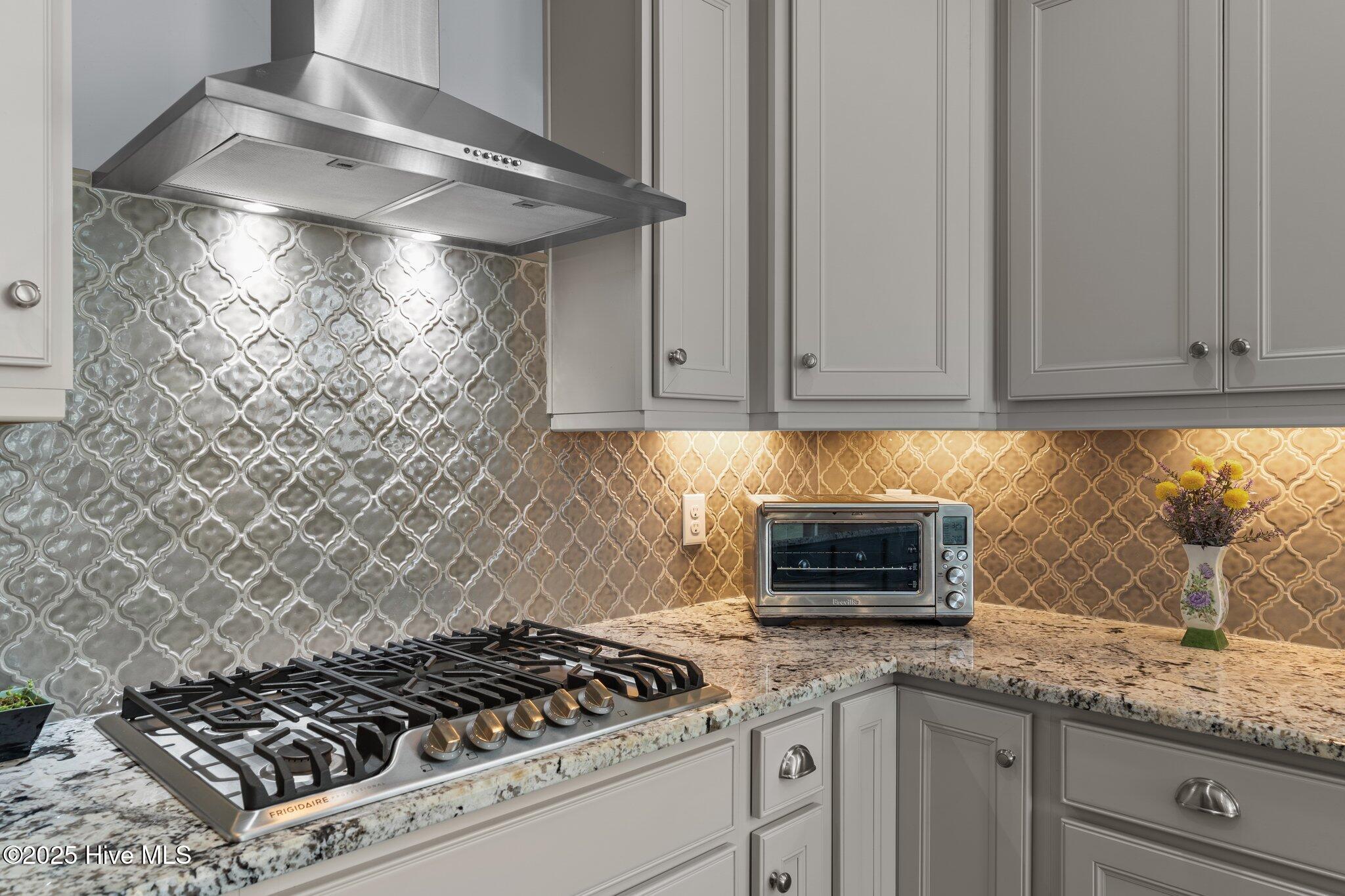


7036 Muskerry Way, Leland, NC 28451
$650,000
3
Beds
3
Baths
2,859
Sq Ft
Single Family
Active
Listed by
Jennifer Richardson Real Estate
Jennifer Richardson
Berkshire Hathaway HomeServices Carolina Premier Properties
910-256-0021
Last updated:
June 25, 2025, 10:24 AM
MLS#
100515375
Source:
NC CCAR
About This Home
Home Facts
Single Family
3 Baths
3 Bedrooms
Built in 2019
Price Summary
650,000
$227 per Sq. Ft.
MLS #:
100515375
Last Updated:
June 25, 2025, 10:24 AM
Added:
3 day(s) ago
Rooms & Interior
Bedrooms
Total Bedrooms:
3
Bathrooms
Total Bathrooms:
3
Full Bathrooms:
3
Interior
Living Area:
2,859 Sq. Ft.
Structure
Structure
Building Area:
2,859 Sq. Ft.
Year Built:
2019
Lot
Lot Size (Sq. Ft):
9,147
Finances & Disclosures
Price:
$650,000
Price per Sq. Ft:
$227 per Sq. Ft.
Contact an Agent
Yes, I would like more information from Coldwell Banker. Please use and/or share my information with a Coldwell Banker agent to contact me about my real estate needs.
By clicking Contact I agree a Coldwell Banker Agent may contact me by phone or text message including by automated means and prerecorded messages about real estate services, and that I can access real estate services without providing my phone number. I acknowledge that I have read and agree to the Terms of Use and Privacy Notice.
Contact an Agent
Yes, I would like more information from Coldwell Banker. Please use and/or share my information with a Coldwell Banker agent to contact me about my real estate needs.
By clicking Contact I agree a Coldwell Banker Agent may contact me by phone or text message including by automated means and prerecorded messages about real estate services, and that I can access real estate services without providing my phone number. I acknowledge that I have read and agree to the Terms of Use and Privacy Notice.