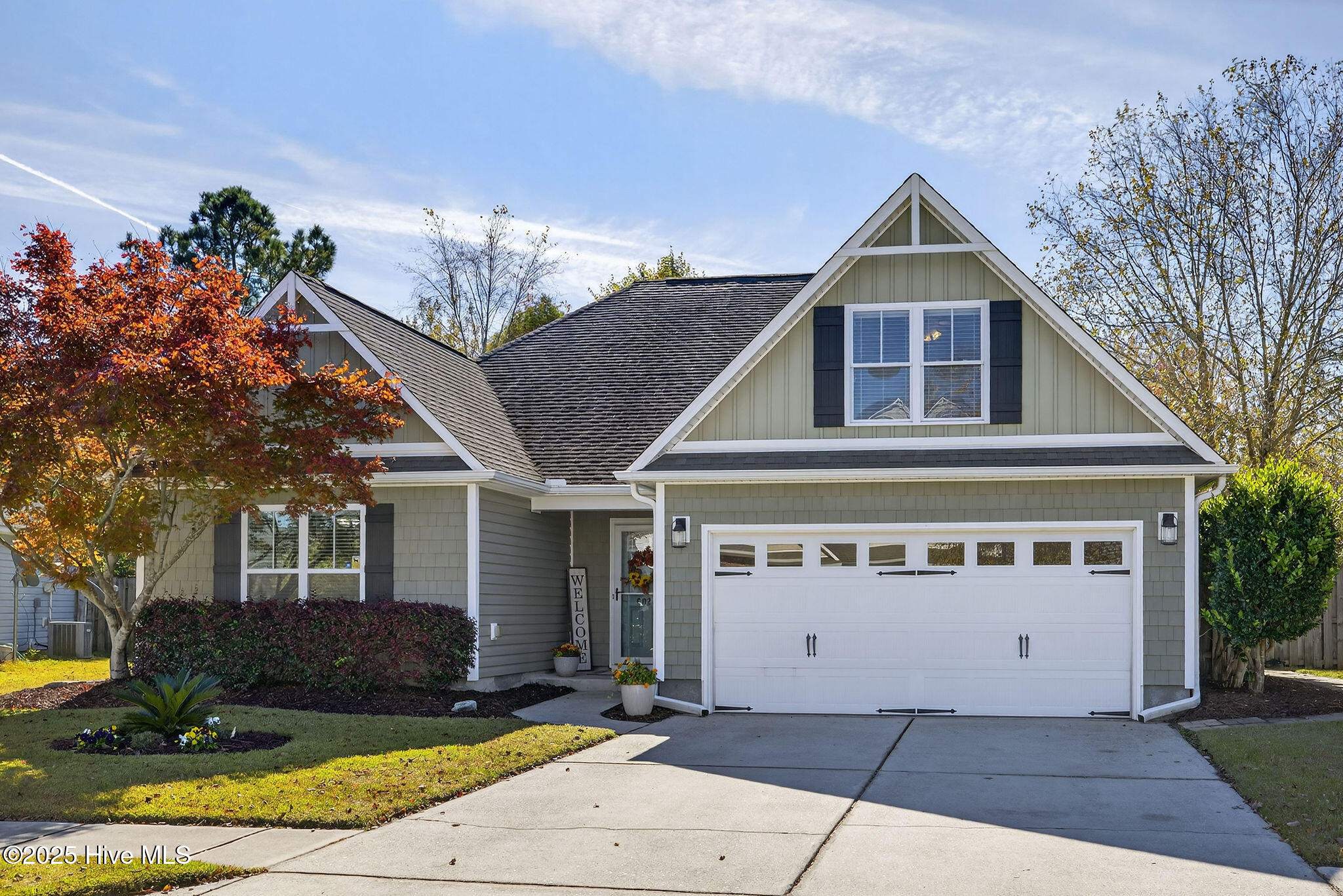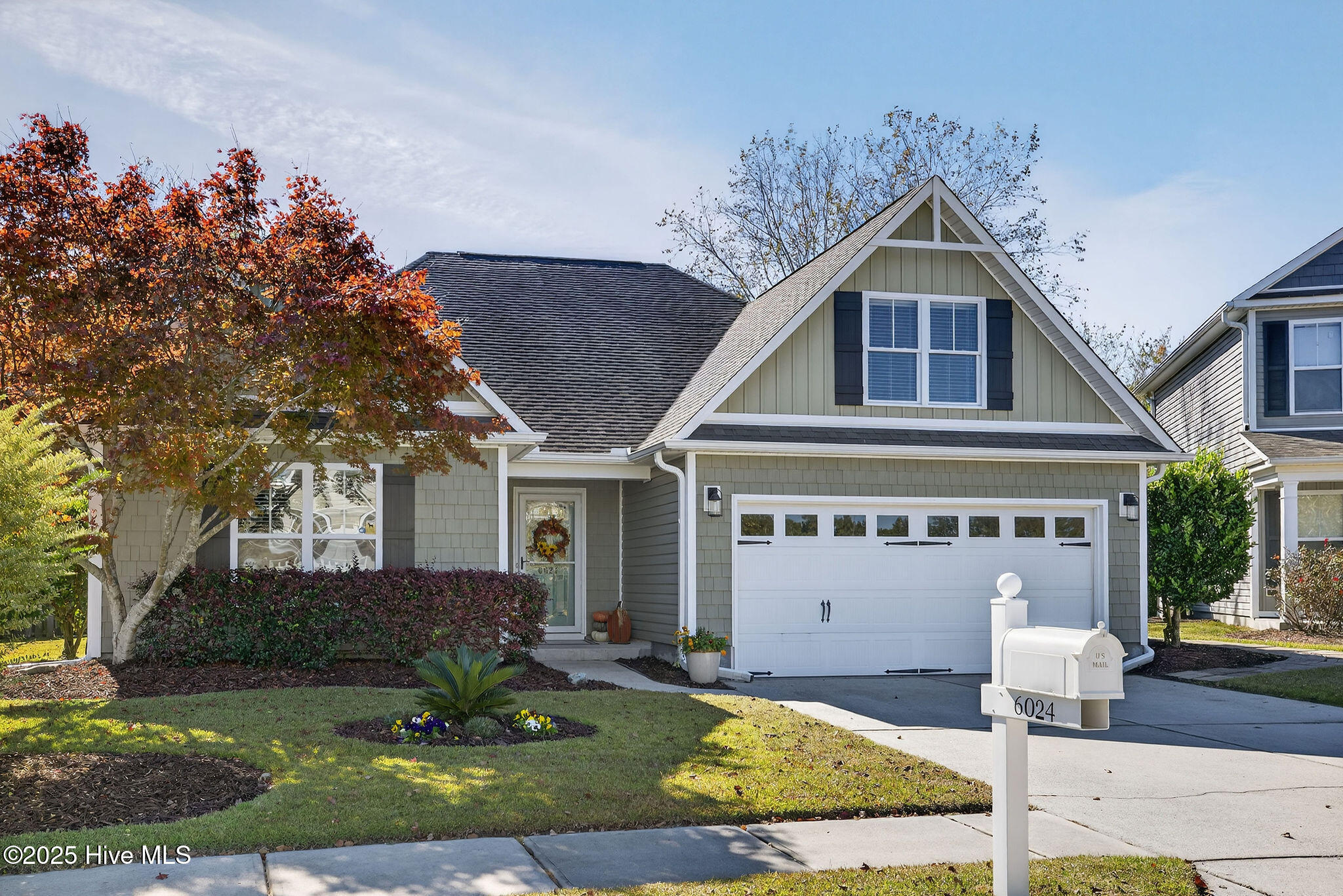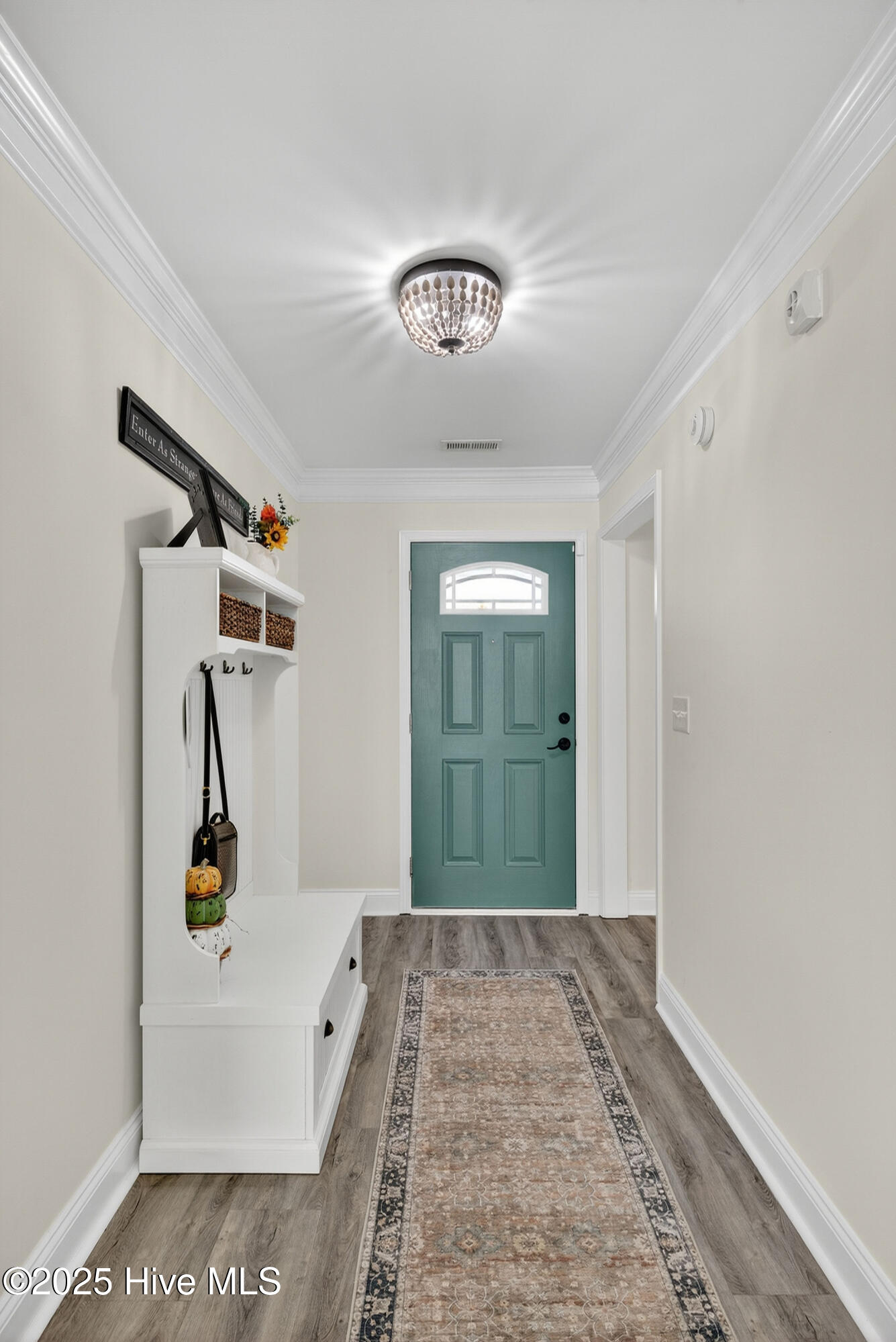


6024 Blue Ray Drive, Leland, NC 28451
$365,000
3
Beds
2
Baths
1,692
Sq Ft
Single Family
Active
Listed by
Lisa Piazza
Emerald Isle Realty
Last updated:
November 8, 2025, 05:05 PM
MLS#
100539935
Source:
NC CCAR
About This Home
Home Facts
Single Family
2 Baths
3 Bedrooms
Built in 2009
Price Summary
365,000
$215 per Sq. Ft.
MLS #:
100539935
Last Updated:
November 8, 2025, 05:05 PM
Added:
3 day(s) ago
Rooms & Interior
Bedrooms
Total Bedrooms:
3
Bathrooms
Total Bathrooms:
2
Full Bathrooms:
2
Interior
Living Area:
1,692 Sq. Ft.
Structure
Structure
Building Area:
1,692 Sq. Ft.
Year Built:
2009
Lot
Lot Size (Sq. Ft):
8,276
Finances & Disclosures
Price:
$365,000
Price per Sq. Ft:
$215 per Sq. Ft.
Contact an Agent
Yes, I would like more information from Coldwell Banker. Please use and/or share my information with a Coldwell Banker agent to contact me about my real estate needs.
By clicking Contact I agree a Coldwell Banker Agent may contact me by phone or text message including by automated means and prerecorded messages about real estate services, and that I can access real estate services without providing my phone number. I acknowledge that I have read and agree to the Terms of Use and Privacy Notice.
Contact an Agent
Yes, I would like more information from Coldwell Banker. Please use and/or share my information with a Coldwell Banker agent to contact me about my real estate needs.
By clicking Contact I agree a Coldwell Banker Agent may contact me by phone or text message including by automated means and prerecorded messages about real estate services, and that I can access real estate services without providing my phone number. I acknowledge that I have read and agree to the Terms of Use and Privacy Notice.