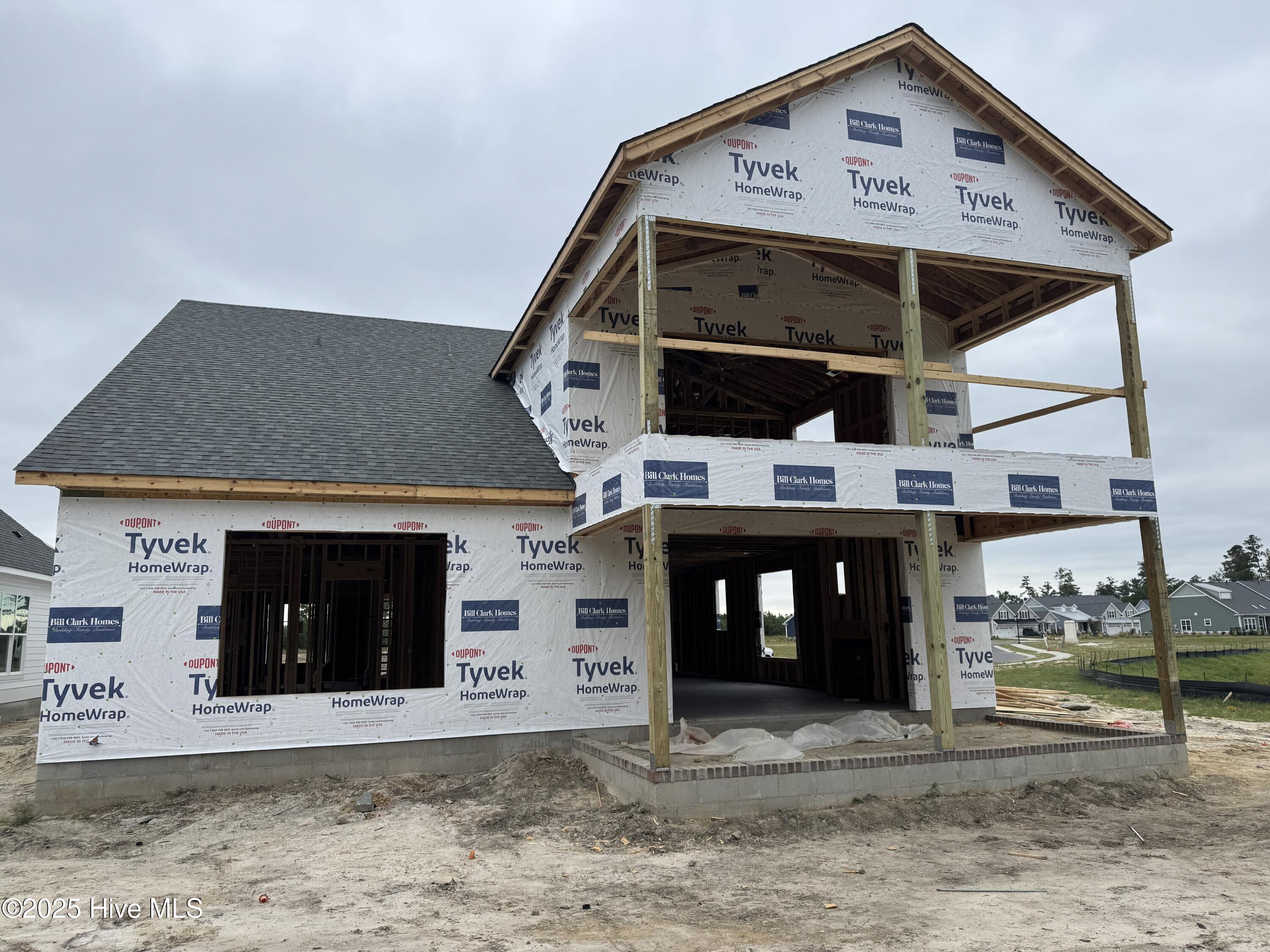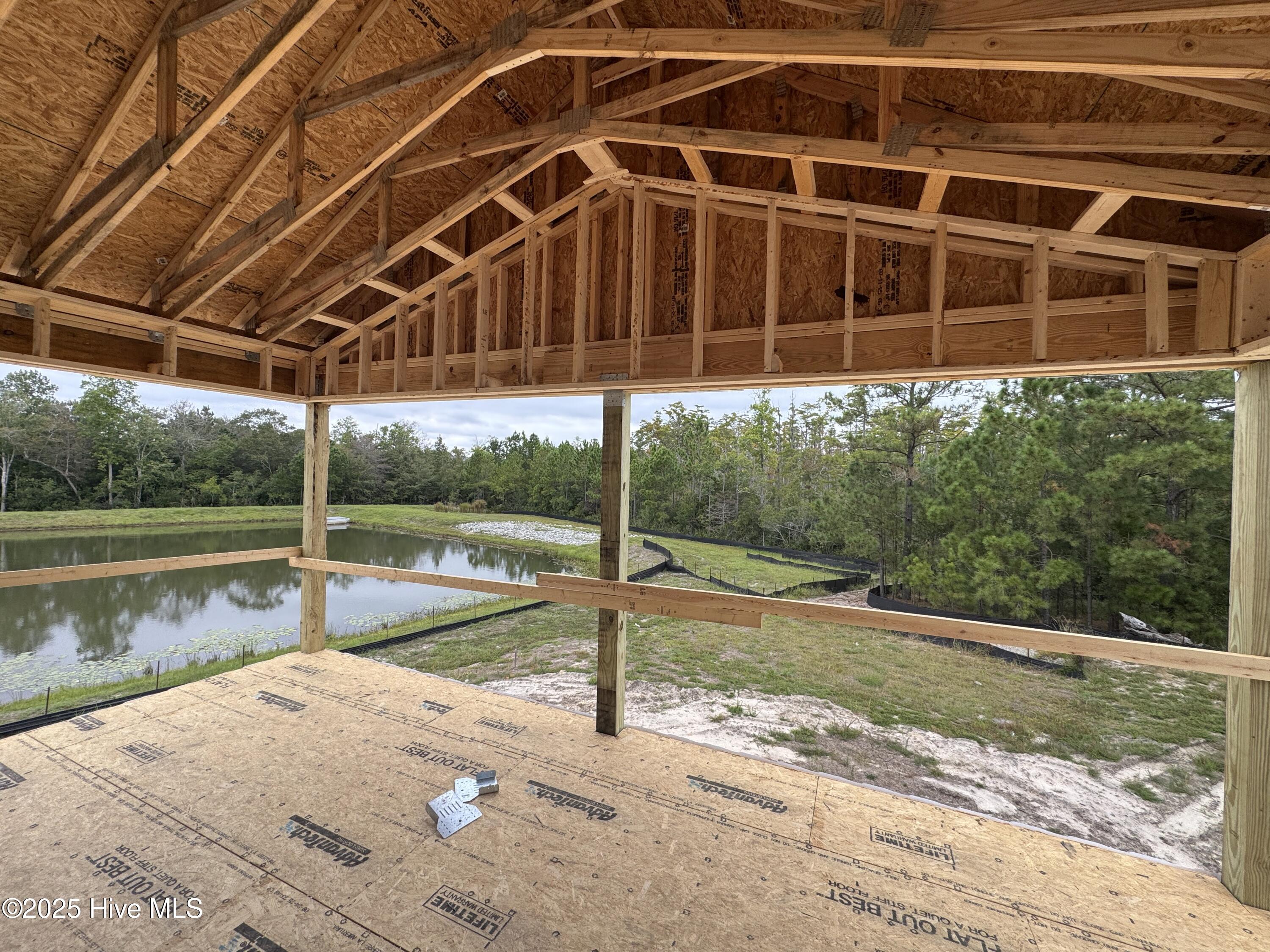


6013 Calvada Circle, Leland, NC 28451
$759,240
5
Beds
5
Baths
3,038
Sq Ft
Single Family
Active
Listed by
Jerry L Helms
Brunswick Forest Realty, LLC.
910-371-2434
Last updated:
September 27, 2025, 10:14 AM
MLS#
100531948
Source:
NC CCAR
About This Home
Home Facts
Single Family
5 Baths
5 Bedrooms
Built in 2025
Price Summary
759,240
$249 per Sq. Ft.
MLS #:
100531948
Last Updated:
September 27, 2025, 10:14 AM
Added:
6 day(s) ago
Rooms & Interior
Bedrooms
Total Bedrooms:
5
Bathrooms
Total Bathrooms:
5
Full Bathrooms:
4
Interior
Living Area:
3,038 Sq. Ft.
Structure
Structure
Building Area:
3,038 Sq. Ft.
Year Built:
2025
Lot
Lot Size (Sq. Ft):
6,969
Finances & Disclosures
Price:
$759,240
Price per Sq. Ft:
$249 per Sq. Ft.
Contact an Agent
Yes, I would like more information from Coldwell Banker. Please use and/or share my information with a Coldwell Banker agent to contact me about my real estate needs.
By clicking Contact I agree a Coldwell Banker Agent may contact me by phone or text message including by automated means and prerecorded messages about real estate services, and that I can access real estate services without providing my phone number. I acknowledge that I have read and agree to the Terms of Use and Privacy Notice.
Contact an Agent
Yes, I would like more information from Coldwell Banker. Please use and/or share my information with a Coldwell Banker agent to contact me about my real estate needs.
By clicking Contact I agree a Coldwell Banker Agent may contact me by phone or text message including by automated means and prerecorded messages about real estate services, and that I can access real estate services without providing my phone number. I acknowledge that I have read and agree to the Terms of Use and Privacy Notice.