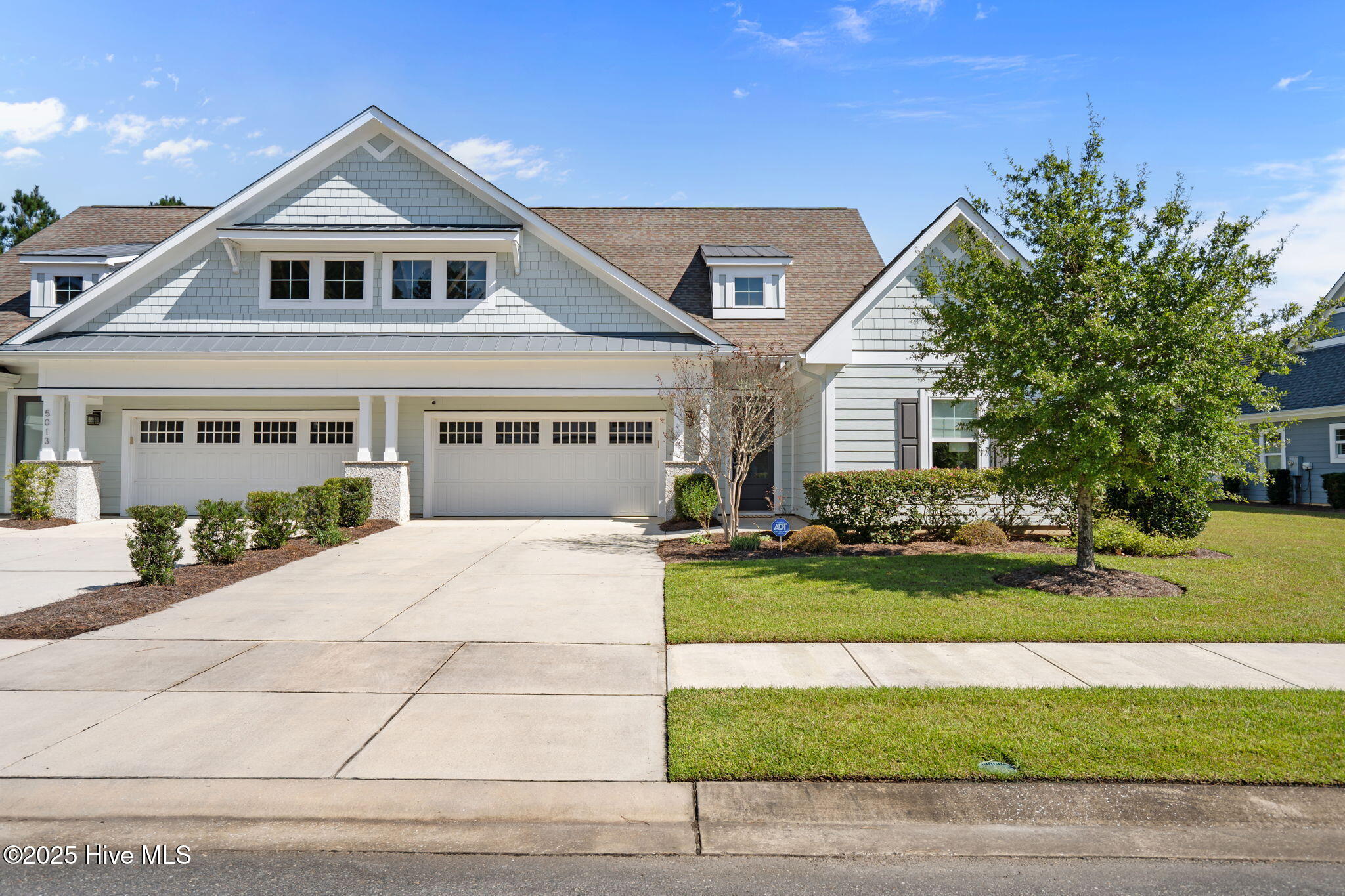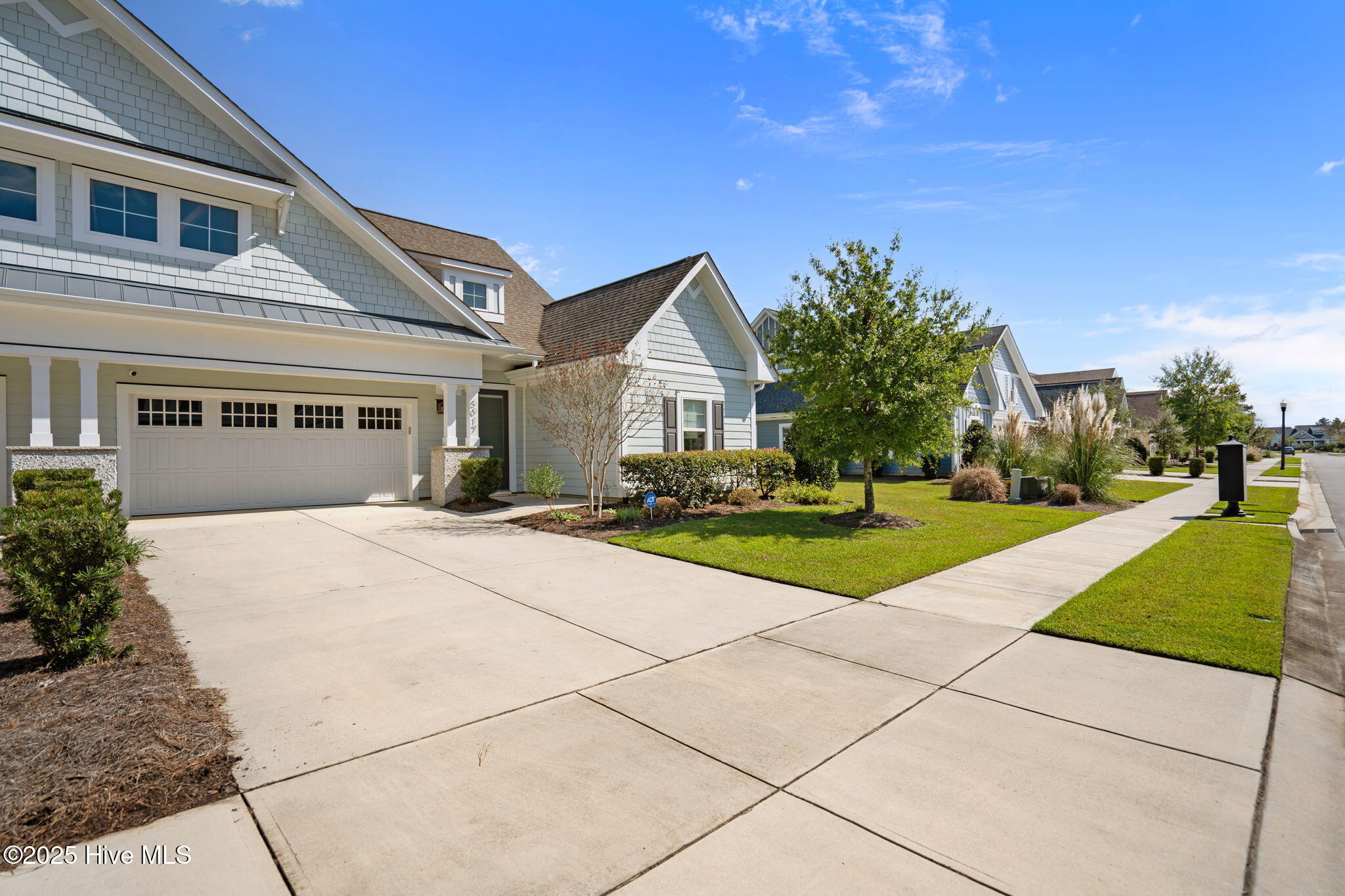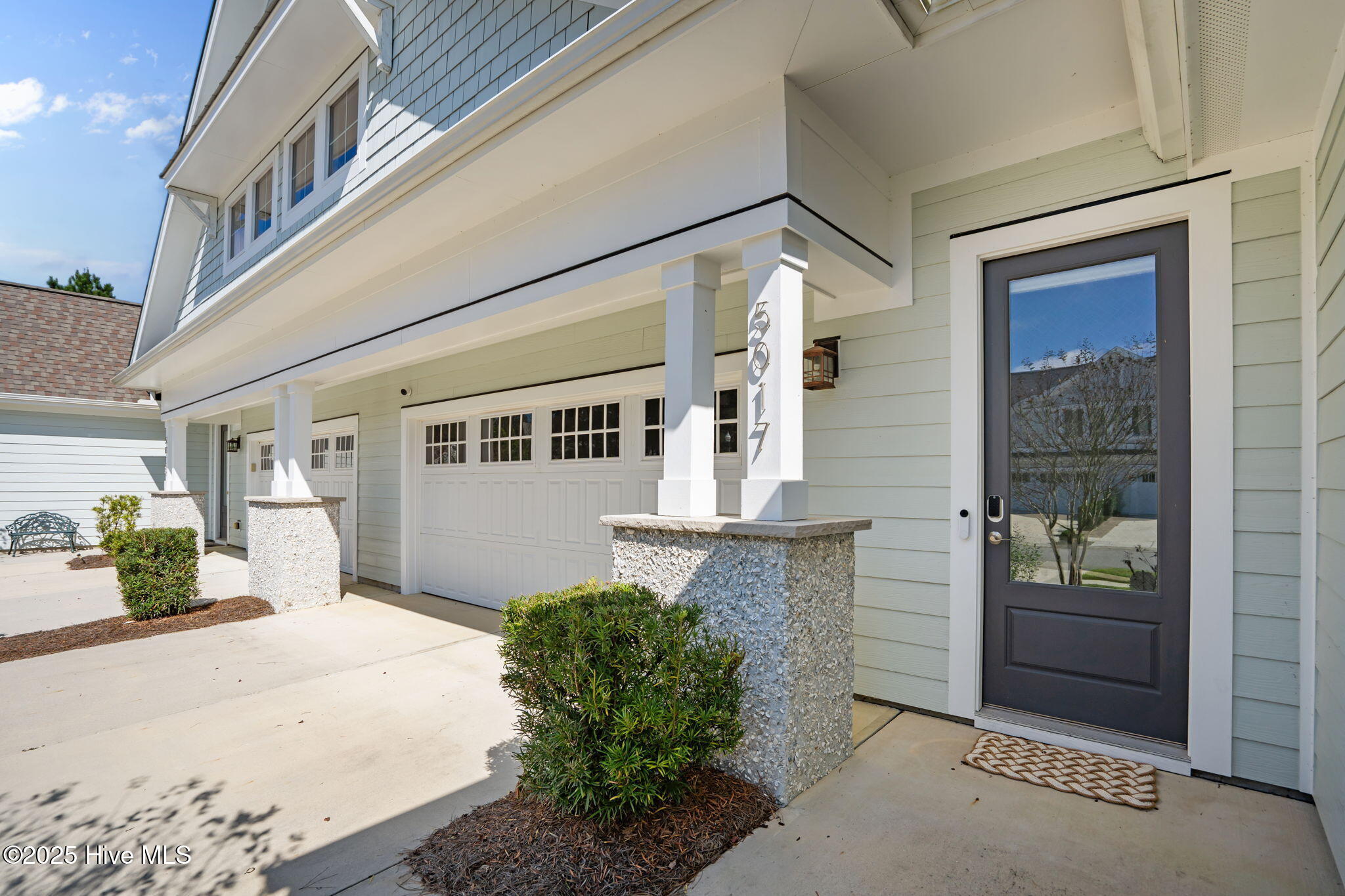


Listed by
Aimee Sposeep
Sean P Sposeep
Real Broker LLC.
Last updated:
October 19, 2025, 10:10 AM
MLS#
100536658
Source:
NC CCAR
About This Home
Home Facts
Townhouse
2 Baths
3 Bedrooms
Built in 2016
Price Summary
485,000
$261 per Sq. Ft.
MLS #:
100536658
Last Updated:
October 19, 2025, 10:10 AM
Added:
3 day(s) ago
Rooms & Interior
Bedrooms
Total Bedrooms:
3
Bathrooms
Total Bathrooms:
2
Full Bathrooms:
2
Interior
Living Area:
1,855 Sq. Ft.
Structure
Structure
Building Area:
1,855 Sq. Ft.
Year Built:
2016
Lot
Lot Size (Sq. Ft):
5,227
Finances & Disclosures
Price:
$485,000
Price per Sq. Ft:
$261 per Sq. Ft.
Contact an Agent
Yes, I would like more information from Coldwell Banker. Please use and/or share my information with a Coldwell Banker agent to contact me about my real estate needs.
By clicking Contact I agree a Coldwell Banker Agent may contact me by phone or text message including by automated means and prerecorded messages about real estate services, and that I can access real estate services without providing my phone number. I acknowledge that I have read and agree to the Terms of Use and Privacy Notice.
Contact an Agent
Yes, I would like more information from Coldwell Banker. Please use and/or share my information with a Coldwell Banker agent to contact me about my real estate needs.
By clicking Contact I agree a Coldwell Banker Agent may contact me by phone or text message including by automated means and prerecorded messages about real estate services, and that I can access real estate services without providing my phone number. I acknowledge that I have read and agree to the Terms of Use and Privacy Notice.