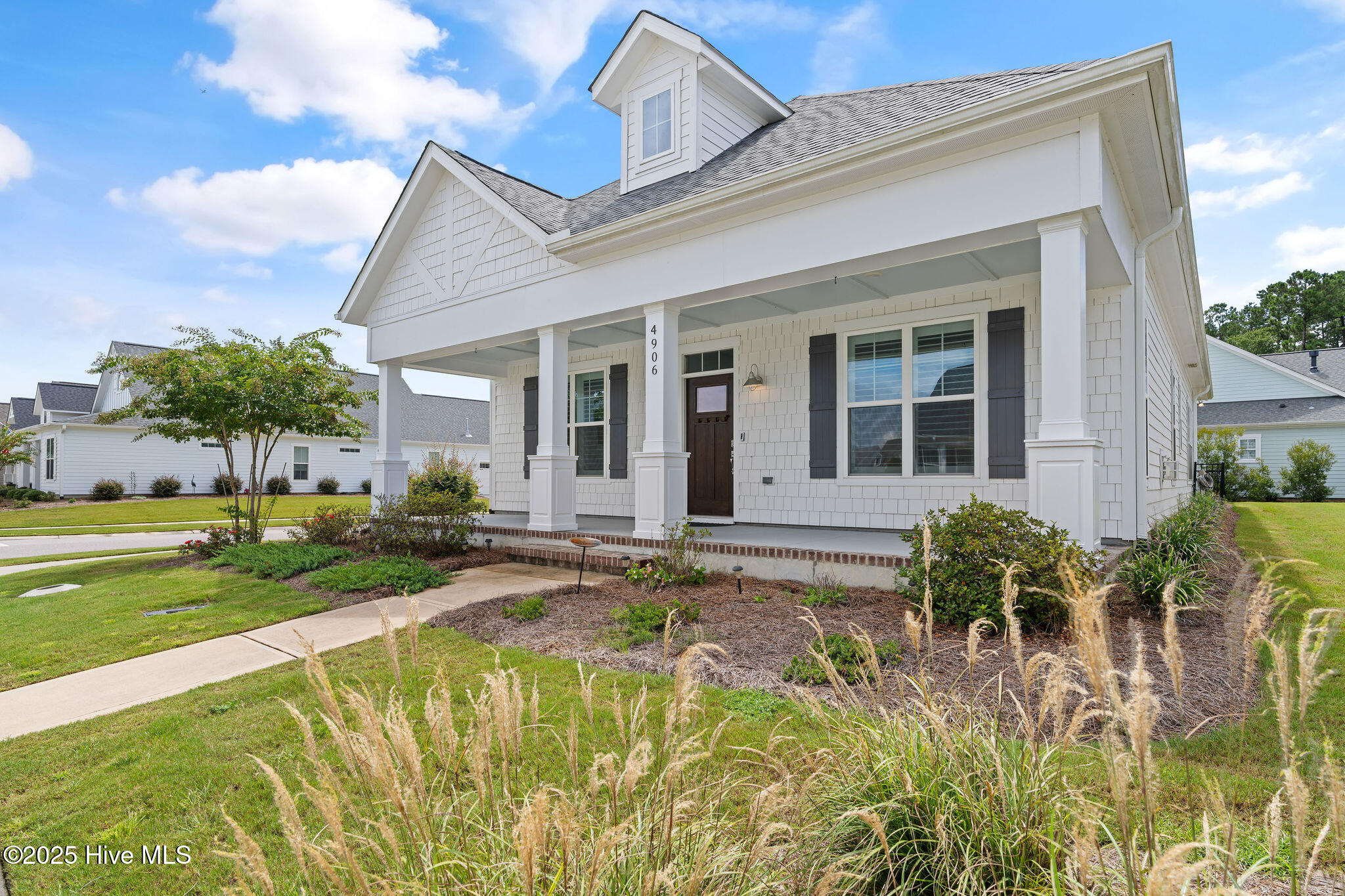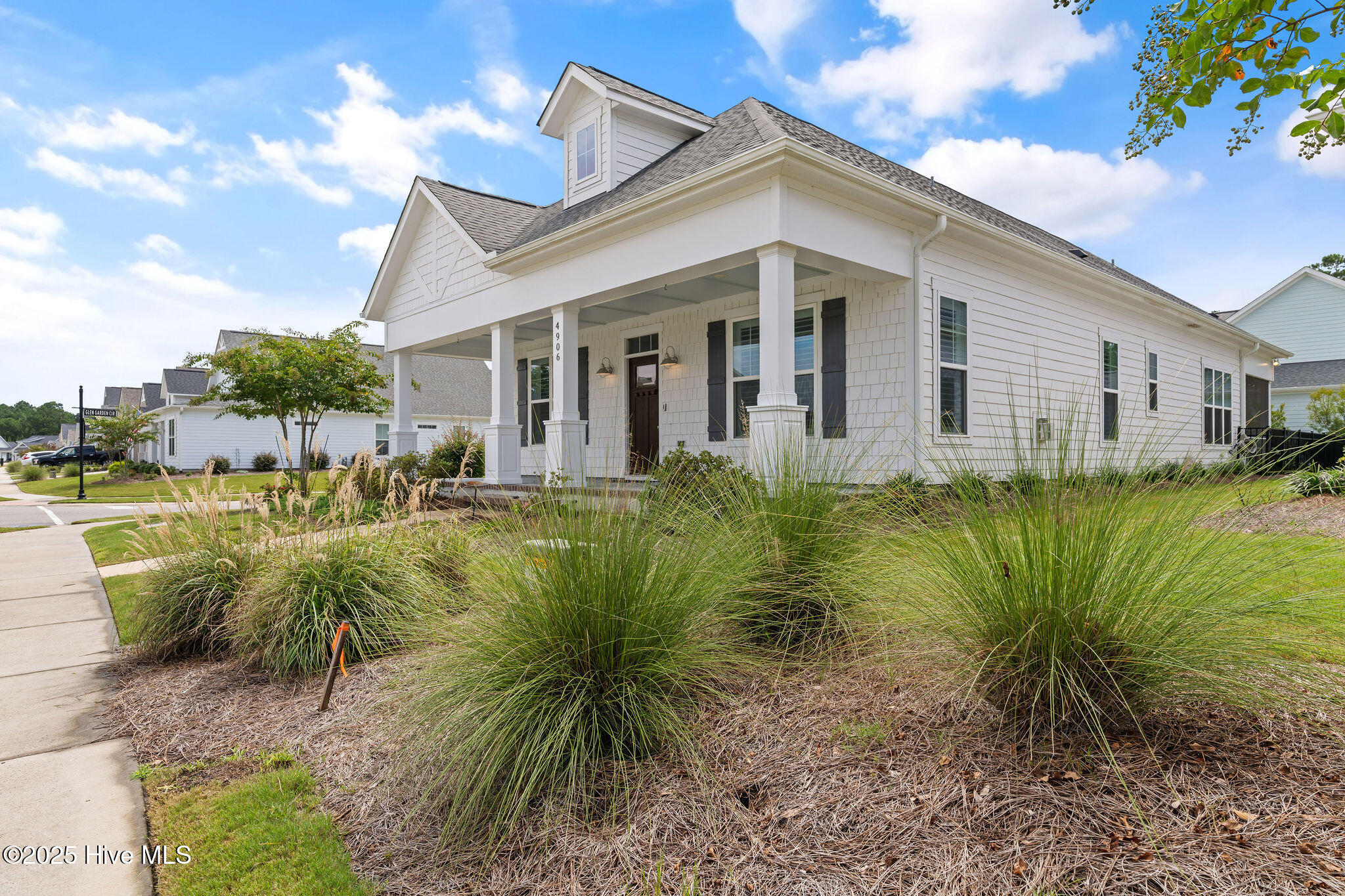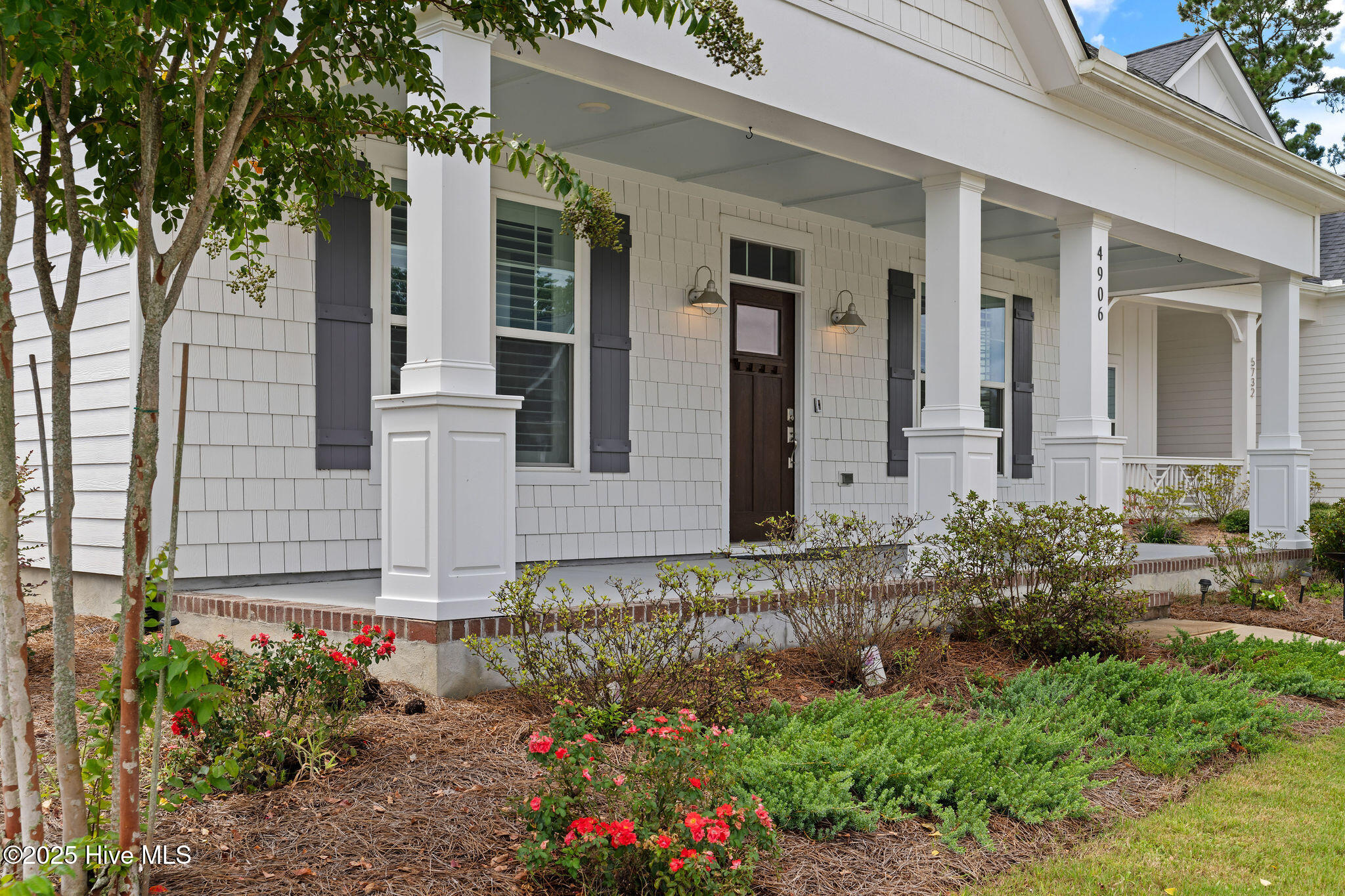


4906 Glen Garden Circle, Leland, NC 28451
$615,000
4
Beds
4
Baths
2,193
Sq Ft
Single Family
Active
Listed by
Bea Desmond
Bluecoast Realty Corporation
910-509-0234
Last updated:
August 9, 2025, 10:19 AM
MLS#
100523892
Source:
NC CCAR
About This Home
Home Facts
Single Family
4 Baths
4 Bedrooms
Built in 2022
Price Summary
615,000
$280 per Sq. Ft.
MLS #:
100523892
Last Updated:
August 9, 2025, 10:19 AM
Added:
1 day(s) ago
Rooms & Interior
Bedrooms
Total Bedrooms:
4
Bathrooms
Total Bathrooms:
4
Full Bathrooms:
3
Interior
Living Area:
2,193 Sq. Ft.
Structure
Structure
Building Area:
2,193 Sq. Ft.
Year Built:
2022
Lot
Lot Size (Sq. Ft):
6,098
Finances & Disclosures
Price:
$615,000
Price per Sq. Ft:
$280 per Sq. Ft.
Contact an Agent
Yes, I would like more information from Coldwell Banker. Please use and/or share my information with a Coldwell Banker agent to contact me about my real estate needs.
By clicking Contact I agree a Coldwell Banker Agent may contact me by phone or text message including by automated means and prerecorded messages about real estate services, and that I can access real estate services without providing my phone number. I acknowledge that I have read and agree to the Terms of Use and Privacy Notice.
Contact an Agent
Yes, I would like more information from Coldwell Banker. Please use and/or share my information with a Coldwell Banker agent to contact me about my real estate needs.
By clicking Contact I agree a Coldwell Banker Agent may contact me by phone or text message including by automated means and prerecorded messages about real estate services, and that I can access real estate services without providing my phone number. I acknowledge that I have read and agree to the Terms of Use and Privacy Notice.