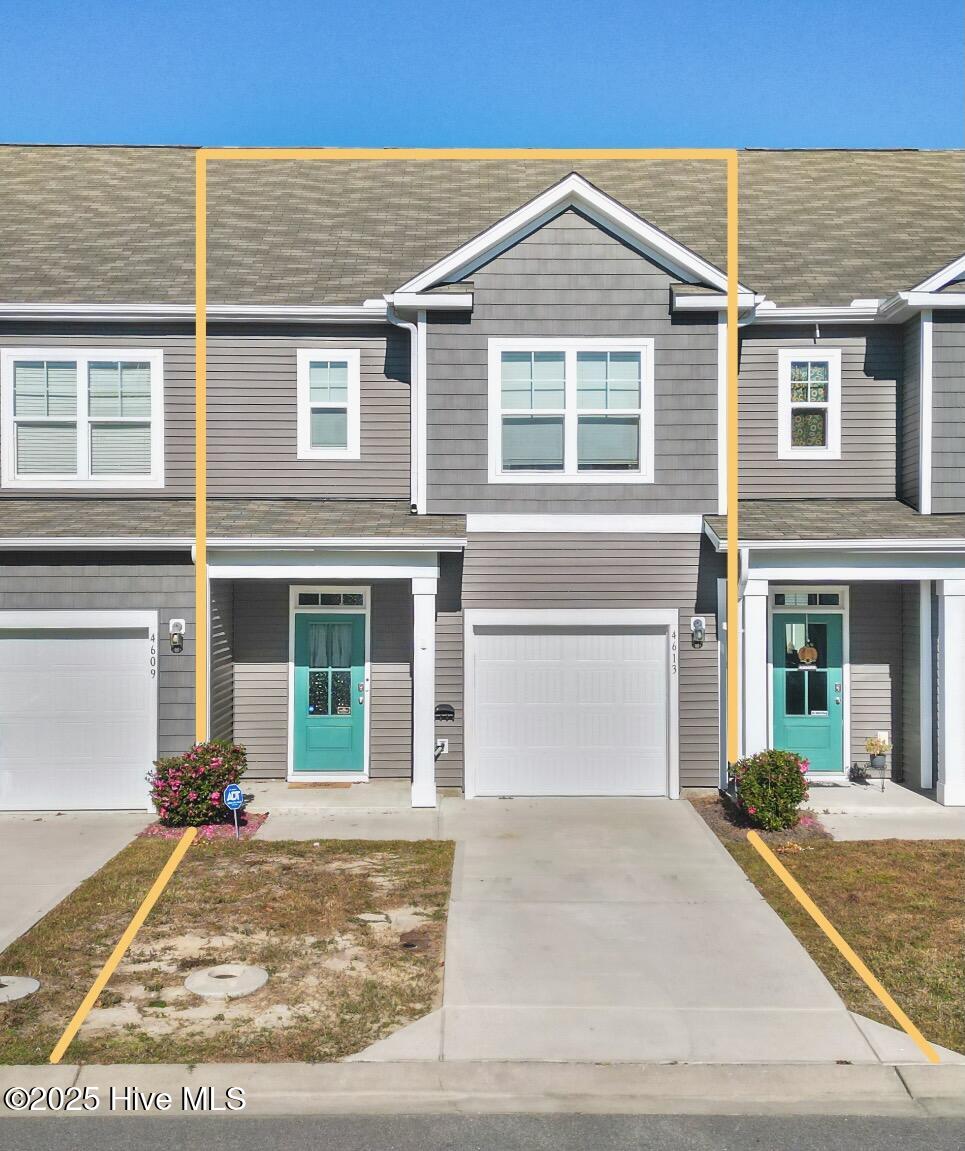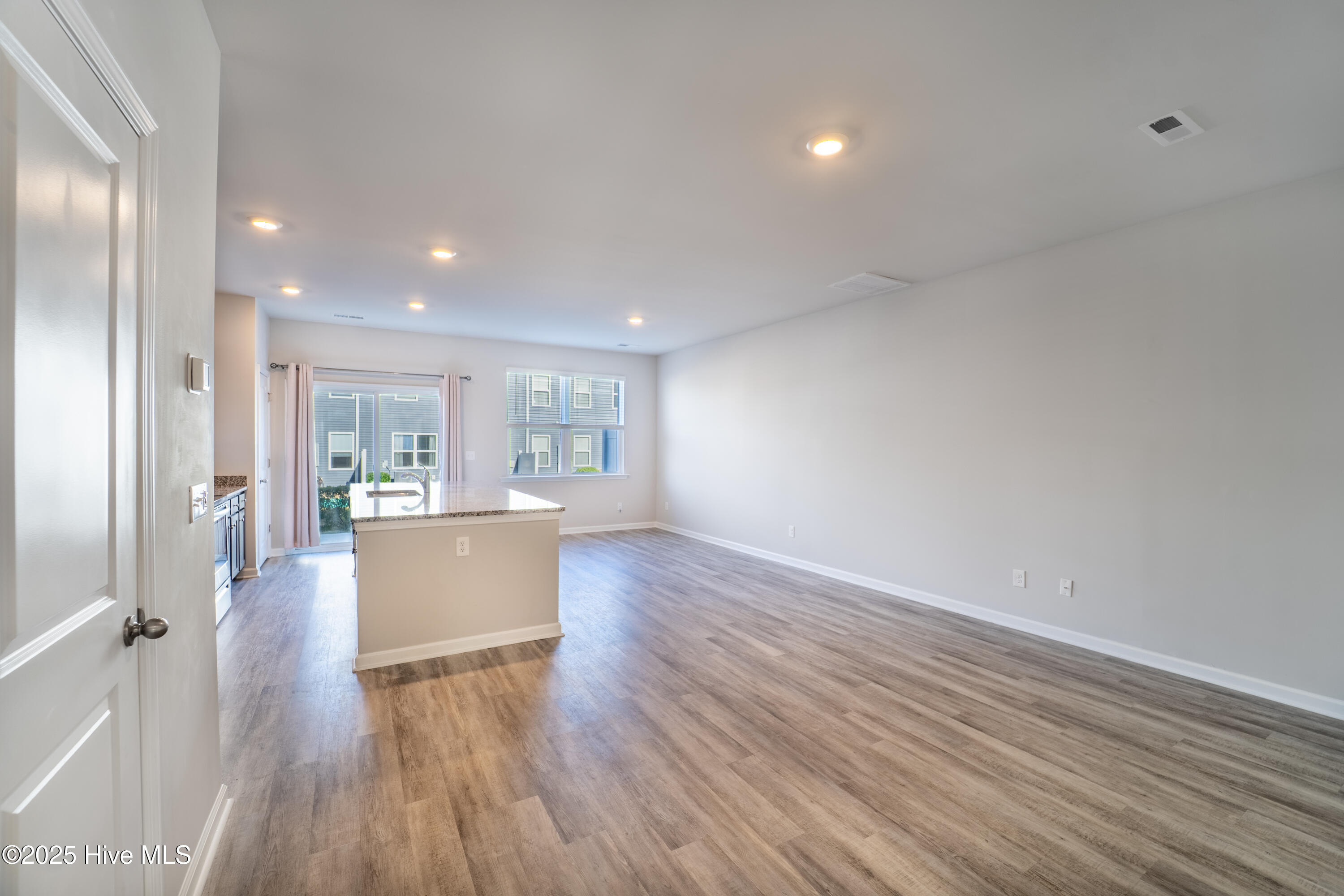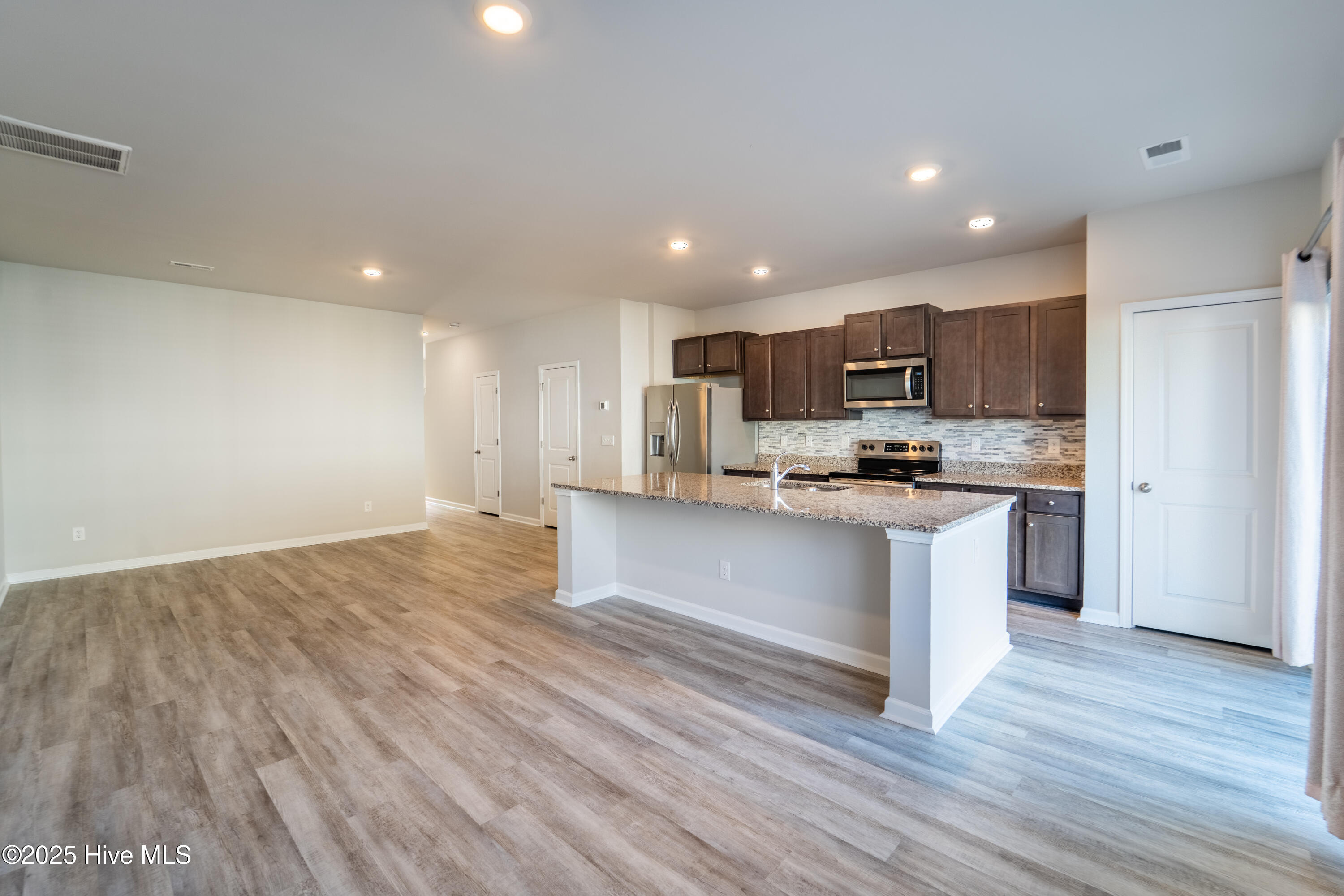


4613 Wildaire Lane, Leland, NC 28451
$249,900
3
Beds
3
Baths
1,574
Sq Ft
Townhouse
Active
Listed by
Caleb D Courtney
Keller Williams Innovate-Wilmington
Last updated:
November 27, 2025, 04:44 PM
MLS#
100543067
Source:
NC CCAR
About This Home
Home Facts
Townhouse
3 Baths
3 Bedrooms
Built in 2021
Price Summary
249,900
$158 per Sq. Ft.
MLS #:
100543067
Last Updated:
November 27, 2025, 04:44 PM
Added:
2 day(s) ago
Rooms & Interior
Bedrooms
Total Bedrooms:
3
Bathrooms
Total Bathrooms:
3
Full Bathrooms:
2
Interior
Living Area:
1,574 Sq. Ft.
Structure
Structure
Building Area:
1,574 Sq. Ft.
Year Built:
2021
Lot
Lot Size (Sq. Ft):
871
Finances & Disclosures
Price:
$249,900
Price per Sq. Ft:
$158 per Sq. Ft.
Contact an Agent
Yes, I would like more information from Coldwell Banker. Please use and/or share my information with a Coldwell Banker agent to contact me about my real estate needs.
By clicking Contact I agree a Coldwell Banker Agent may contact me by phone or text message including by automated means and prerecorded messages about real estate services, and that I can access real estate services without providing my phone number. I acknowledge that I have read and agree to the Terms of Use and Privacy Notice.
Contact an Agent
Yes, I would like more information from Coldwell Banker. Please use and/or share my information with a Coldwell Banker agent to contact me about my real estate needs.
By clicking Contact I agree a Coldwell Banker Agent may contact me by phone or text message including by automated means and prerecorded messages about real estate services, and that I can access real estate services without providing my phone number. I acknowledge that I have read and agree to the Terms of Use and Privacy Notice.