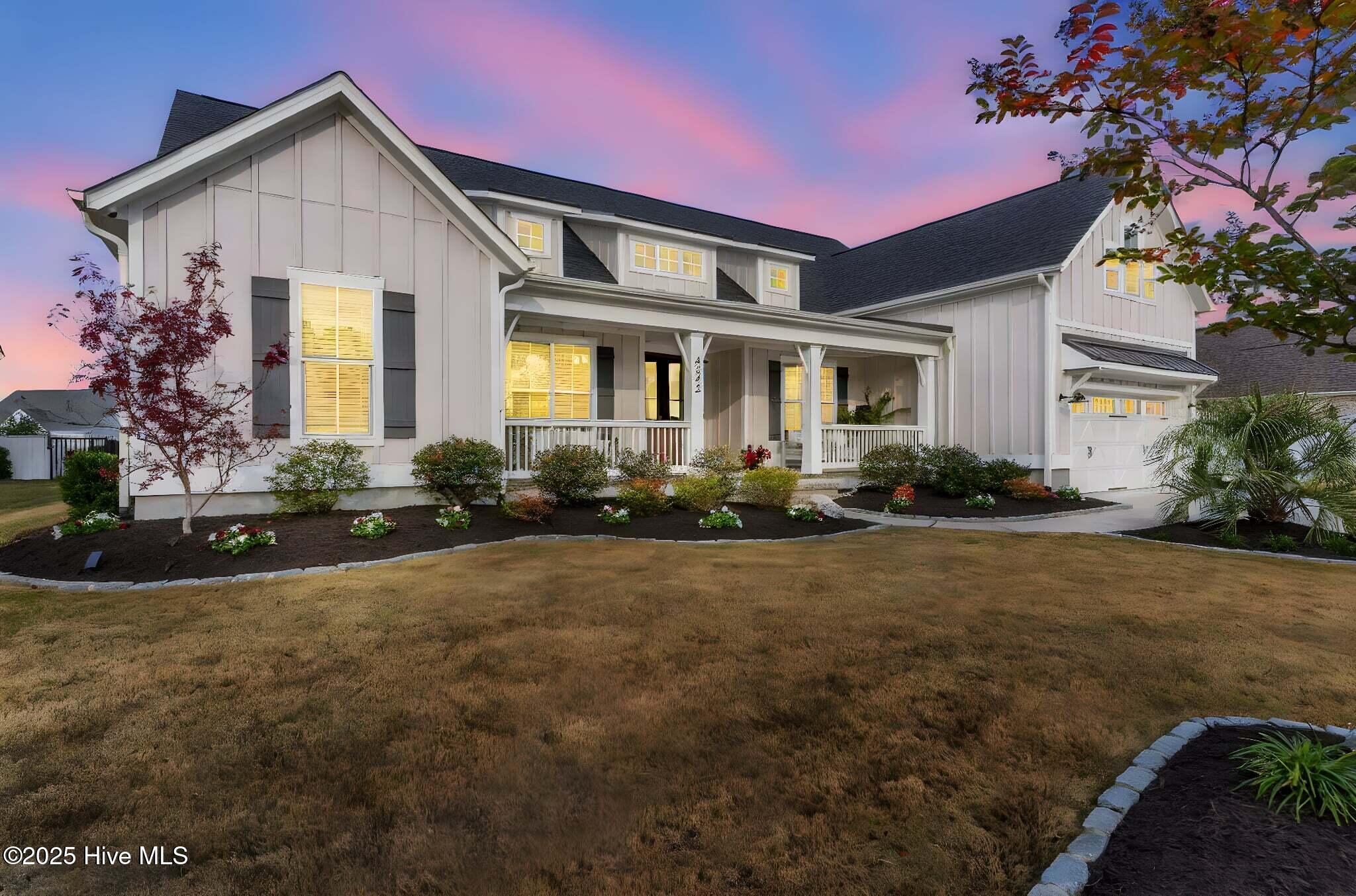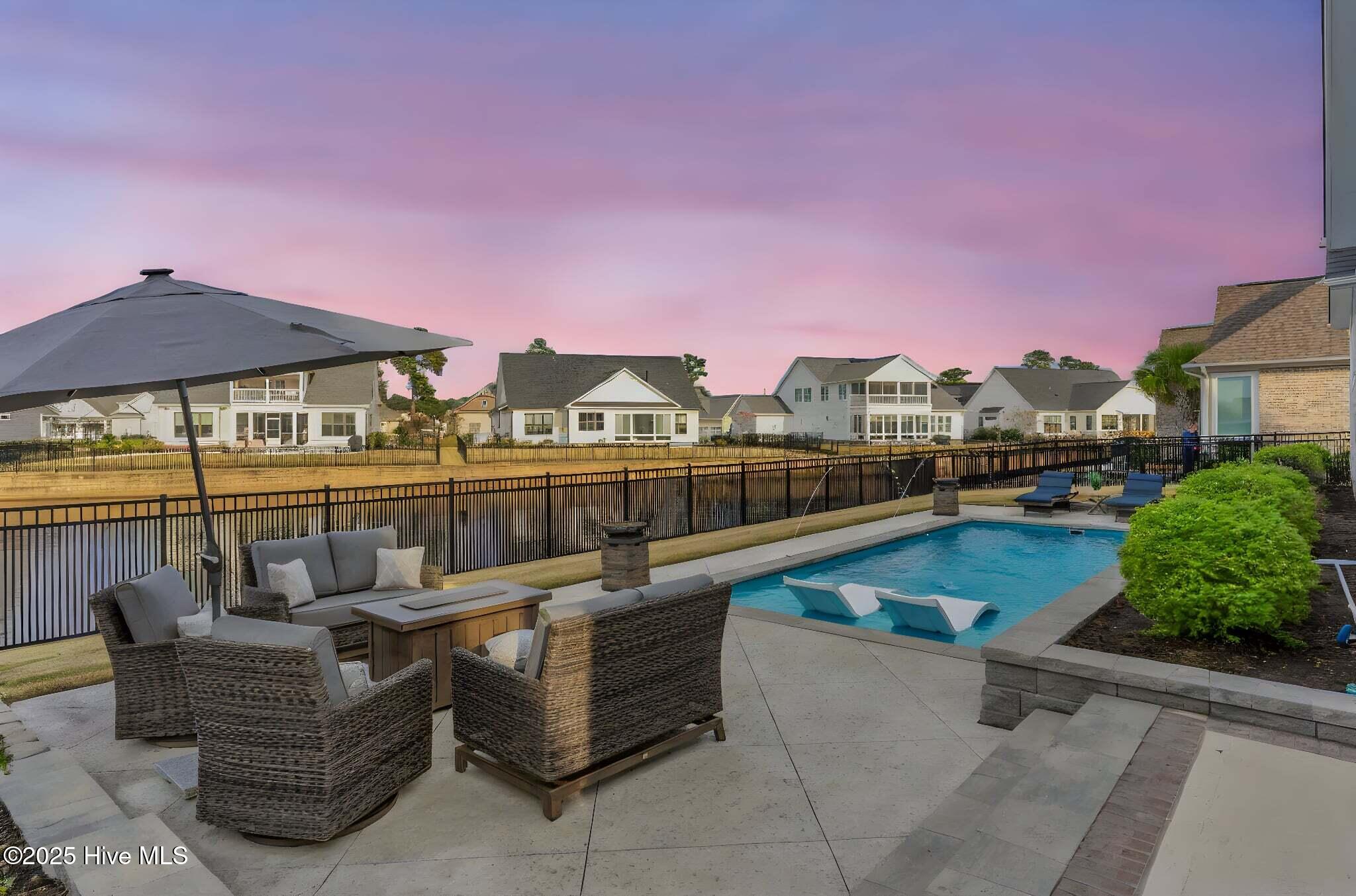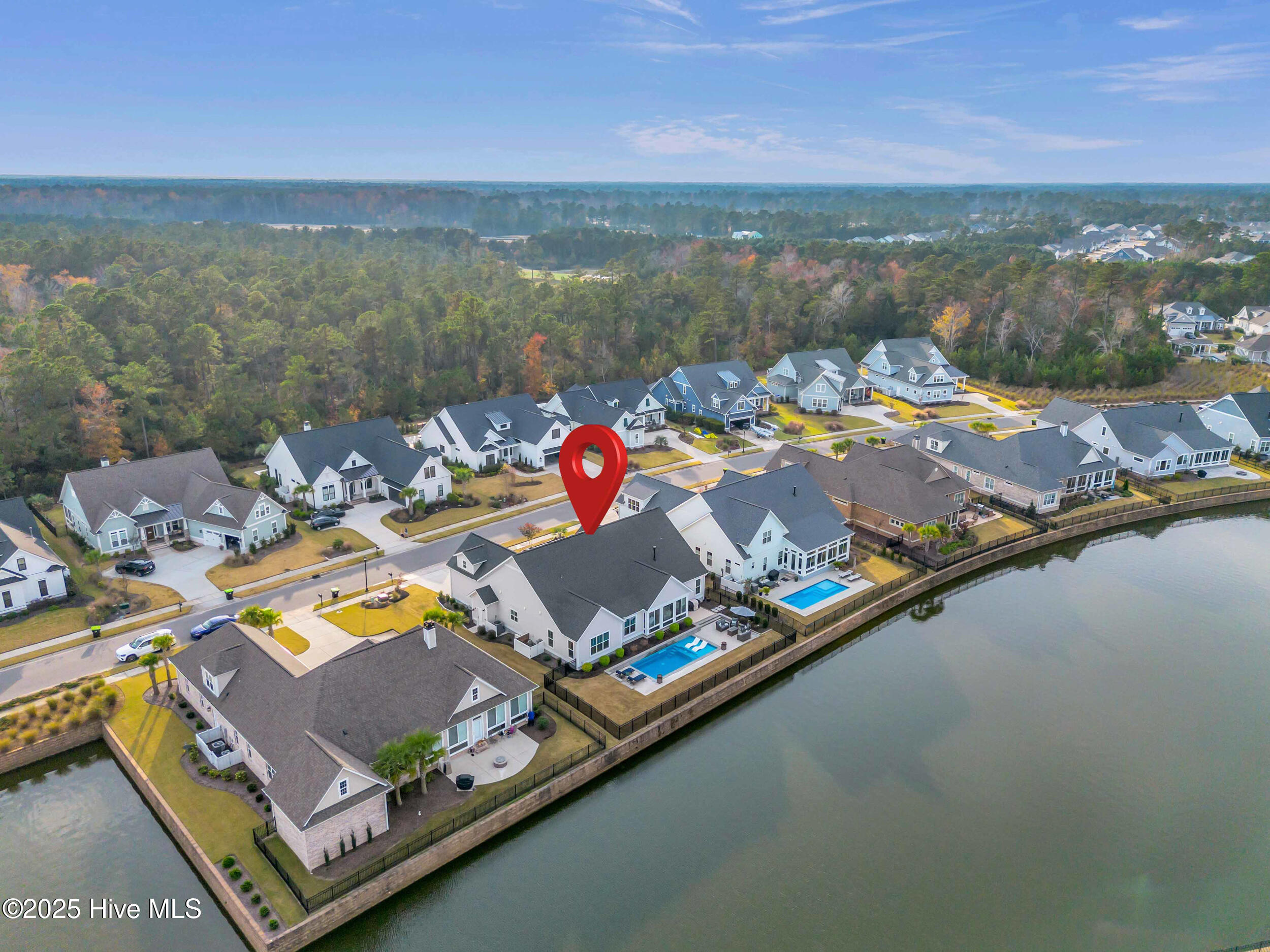


4342 Cobleskill Drive, Leland, NC 28451
$1,250,000
5
Beds
5
Baths
3,531
Sq Ft
Single Family
Active
Listed by
Pinpoint Properties
Morgan Gardner
Real Broker LLC.
Last updated:
November 27, 2025, 09:45 PM
MLS#
100543142
Source:
NC CCAR
About This Home
Home Facts
Single Family
5 Baths
5 Bedrooms
Built in 2022
Price Summary
1,250,000
$354 per Sq. Ft.
MLS #:
100543142
Last Updated:
November 27, 2025, 09:45 PM
Added:
2 day(s) ago
Rooms & Interior
Bedrooms
Total Bedrooms:
5
Bathrooms
Total Bathrooms:
5
Full Bathrooms:
4
Interior
Living Area:
3,531 Sq. Ft.
Structure
Structure
Building Area:
3,531 Sq. Ft.
Year Built:
2022
Lot
Lot Size (Sq. Ft):
11,325
Finances & Disclosures
Price:
$1,250,000
Price per Sq. Ft:
$354 per Sq. Ft.
See this home in person
Attend an upcoming open house
Sat, Nov 29
01:00 PM - 03:00 PMSun, Nov 30
01:00 PM - 03:00 PMContact an Agent
Yes, I would like more information from Coldwell Banker. Please use and/or share my information with a Coldwell Banker agent to contact me about my real estate needs.
By clicking Contact I agree a Coldwell Banker Agent may contact me by phone or text message including by automated means and prerecorded messages about real estate services, and that I can access real estate services without providing my phone number. I acknowledge that I have read and agree to the Terms of Use and Privacy Notice.
Contact an Agent
Yes, I would like more information from Coldwell Banker. Please use and/or share my information with a Coldwell Banker agent to contact me about my real estate needs.
By clicking Contact I agree a Coldwell Banker Agent may contact me by phone or text message including by automated means and prerecorded messages about real estate services, and that I can access real estate services without providing my phone number. I acknowledge that I have read and agree to the Terms of Use and Privacy Notice.