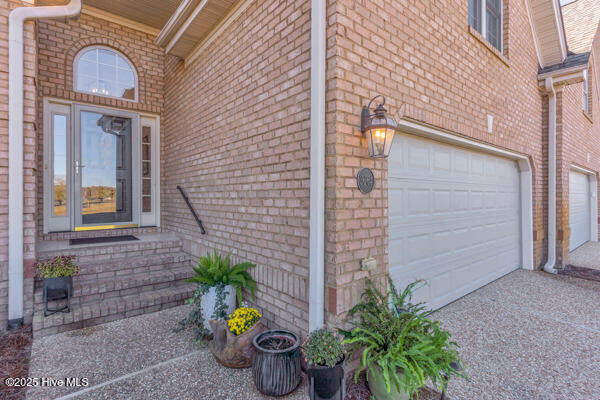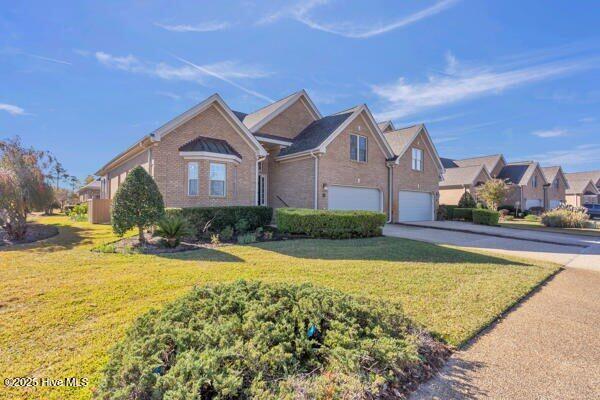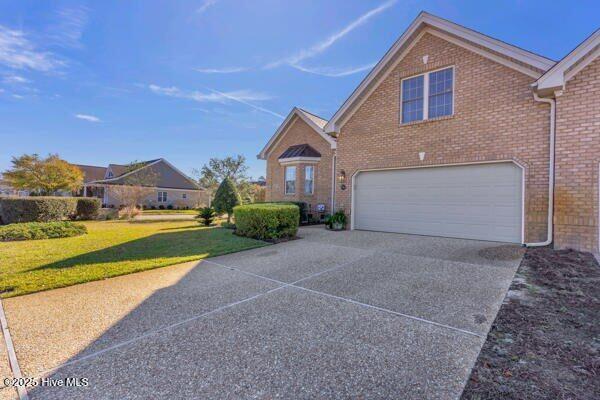


3064 Annsdale Drive S, Leland, NC 28451
$479,000
3
Beds
3
Baths
2,350
Sq Ft
Townhouse
Active
Listed by
Demetria L Padgett
eXp Realty
Last updated:
November 26, 2025, 11:46 PM
MLS#
100543006
Source:
NC CCAR
About This Home
Home Facts
Townhouse
3 Baths
3 Bedrooms
Built in 2007
Price Summary
479,000
$203 per Sq. Ft.
MLS #:
100543006
Last Updated:
November 26, 2025, 11:46 PM
Added:
3 day(s) ago
Rooms & Interior
Bedrooms
Total Bedrooms:
3
Bathrooms
Total Bathrooms:
3
Full Bathrooms:
3
Interior
Living Area:
2,350 Sq. Ft.
Structure
Structure
Building Area:
2,350 Sq. Ft.
Year Built:
2007
Lot
Lot Size (Sq. Ft):
5,227
Finances & Disclosures
Price:
$479,000
Price per Sq. Ft:
$203 per Sq. Ft.
See this home in person
Attend an upcoming open house
Sun, Nov 30
01:00 PM - 04:00 PMContact an Agent
Yes, I would like more information from Coldwell Banker. Please use and/or share my information with a Coldwell Banker agent to contact me about my real estate needs.
By clicking Contact I agree a Coldwell Banker Agent may contact me by phone or text message including by automated means and prerecorded messages about real estate services, and that I can access real estate services without providing my phone number. I acknowledge that I have read and agree to the Terms of Use and Privacy Notice.
Contact an Agent
Yes, I would like more information from Coldwell Banker. Please use and/or share my information with a Coldwell Banker agent to contact me about my real estate needs.
By clicking Contact I agree a Coldwell Banker Agent may contact me by phone or text message including by automated means and prerecorded messages about real estate services, and that I can access real estate services without providing my phone number. I acknowledge that I have read and agree to the Terms of Use and Privacy Notice.