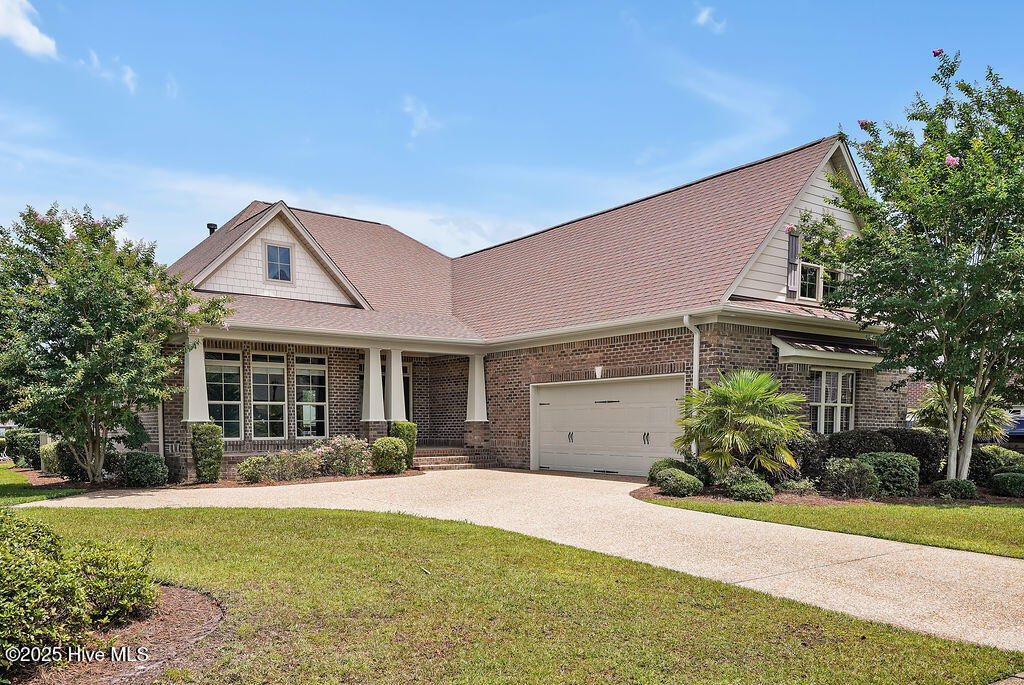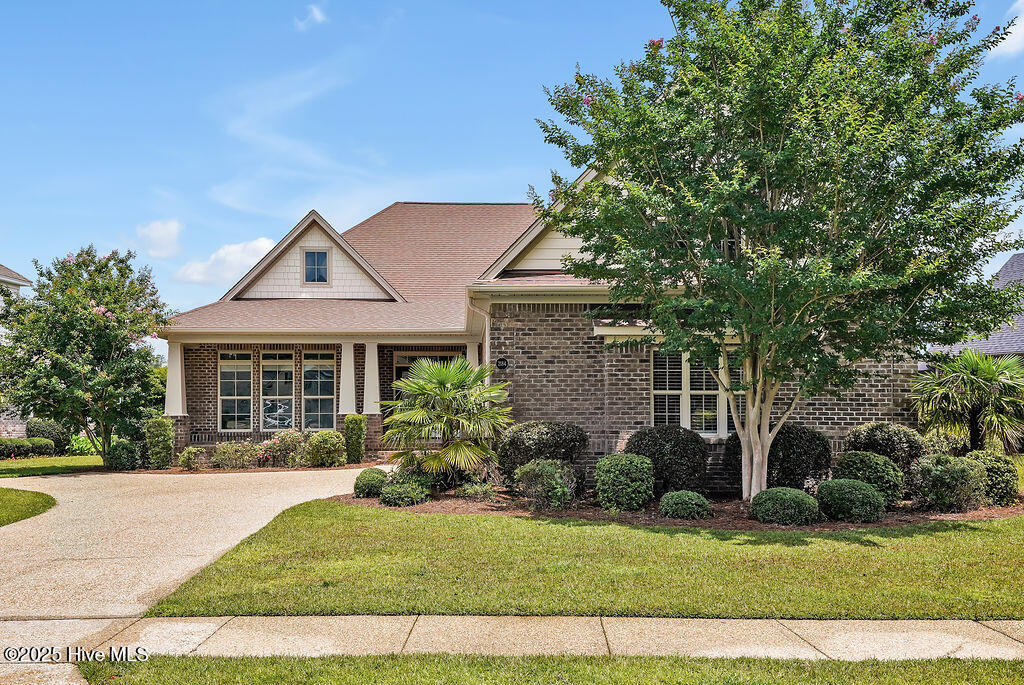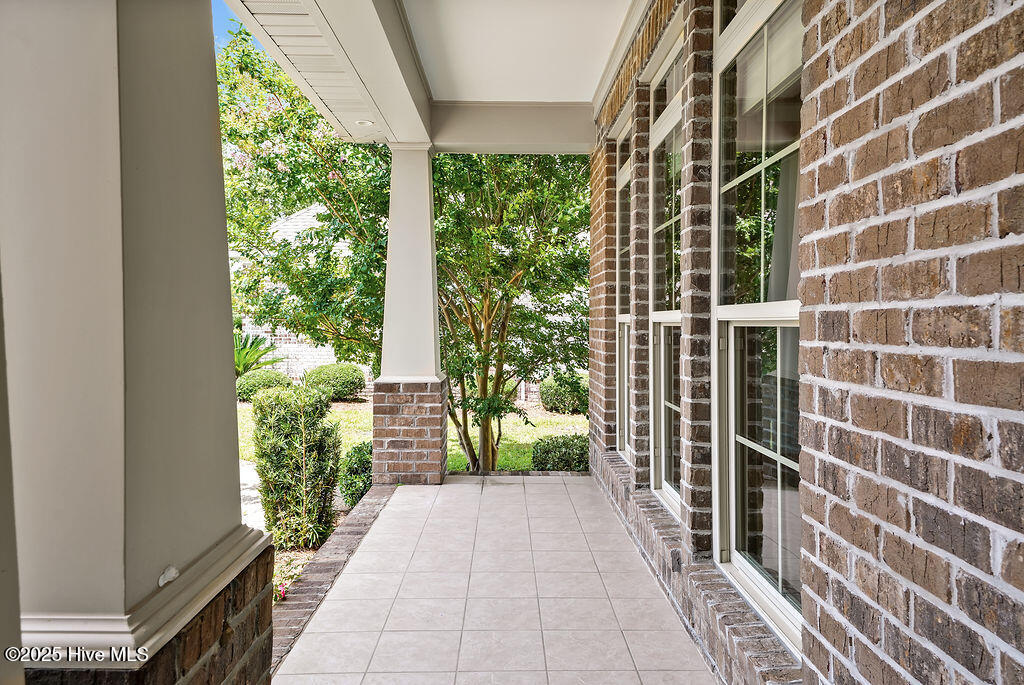


2184 Talmage Drive, Leland, NC 28451
$669,000
3
Beds
3
Baths
2,614
Sq Ft
Single Family
Pending
Listed by
James M Diaz
910-371-1181
Last updated:
June 18, 2025, 01:45 AM
MLS#
100504052
Source:
NC CCAR
About This Home
Home Facts
Single Family
3 Baths
3 Bedrooms
Built in 2014
Price Summary
669,000
$255 per Sq. Ft.
MLS #:
100504052
Last Updated:
June 18, 2025, 01:45 AM
Added:
2 day(s) ago
Rooms & Interior
Bedrooms
Total Bedrooms:
3
Bathrooms
Total Bathrooms:
3
Full Bathrooms:
3
Interior
Living Area:
2,614 Sq. Ft.
Structure
Structure
Building Area:
2,614 Sq. Ft.
Year Built:
2014
Lot
Lot Size (Sq. Ft):
11,761
Finances & Disclosures
Price:
$669,000
Price per Sq. Ft:
$255 per Sq. Ft.
Contact an Agent
Yes, I would like more information from Coldwell Banker. Please use and/or share my information with a Coldwell Banker agent to contact me about my real estate needs.
By clicking Contact I agree a Coldwell Banker Agent may contact me by phone or text message including by automated means and prerecorded messages about real estate services, and that I can access real estate services without providing my phone number. I acknowledge that I have read and agree to the Terms of Use and Privacy Notice.
Contact an Agent
Yes, I would like more information from Coldwell Banker. Please use and/or share my information with a Coldwell Banker agent to contact me about my real estate needs.
By clicking Contact I agree a Coldwell Banker Agent may contact me by phone or text message including by automated means and prerecorded messages about real estate services, and that I can access real estate services without providing my phone number. I acknowledge that I have read and agree to the Terms of Use and Privacy Notice.