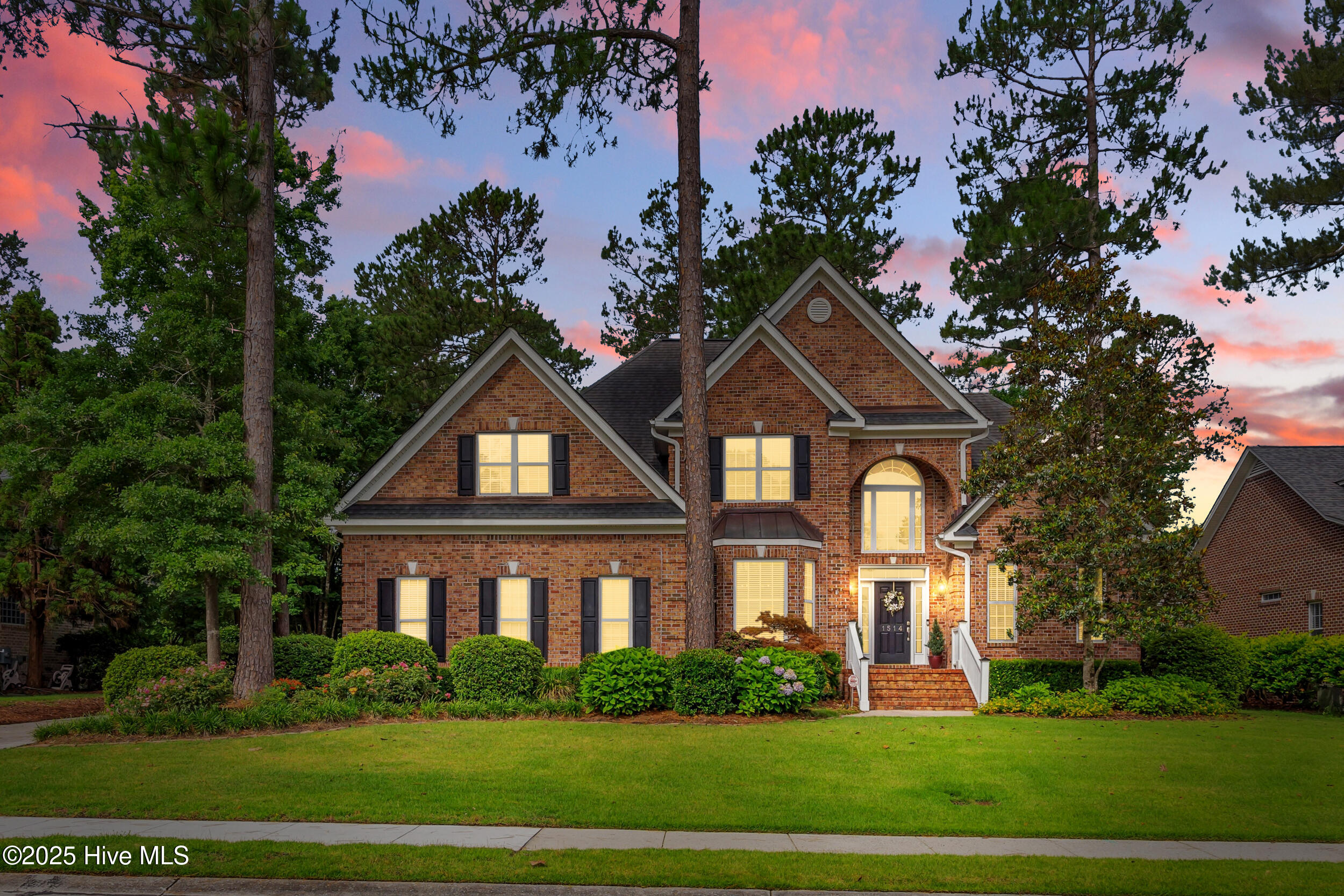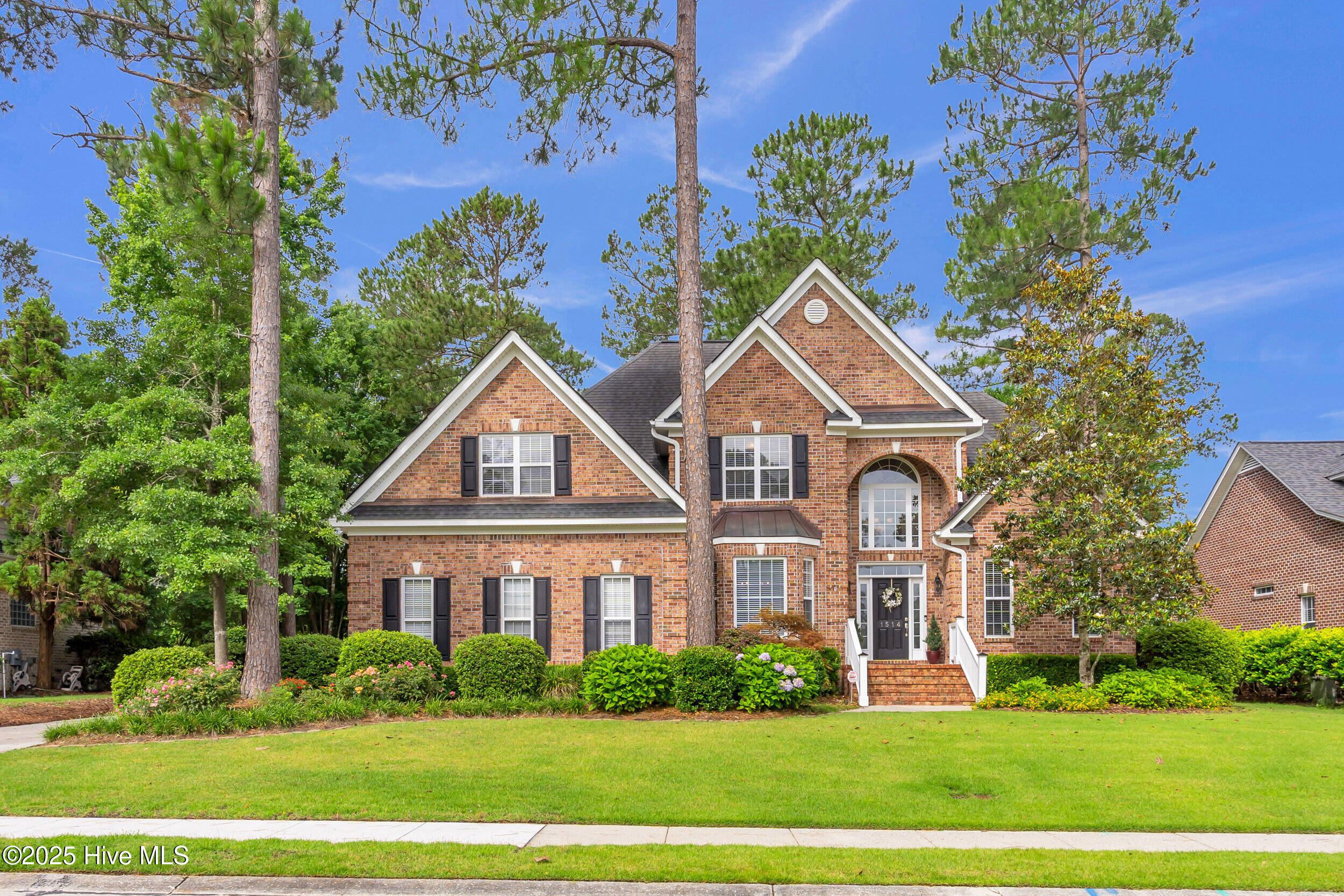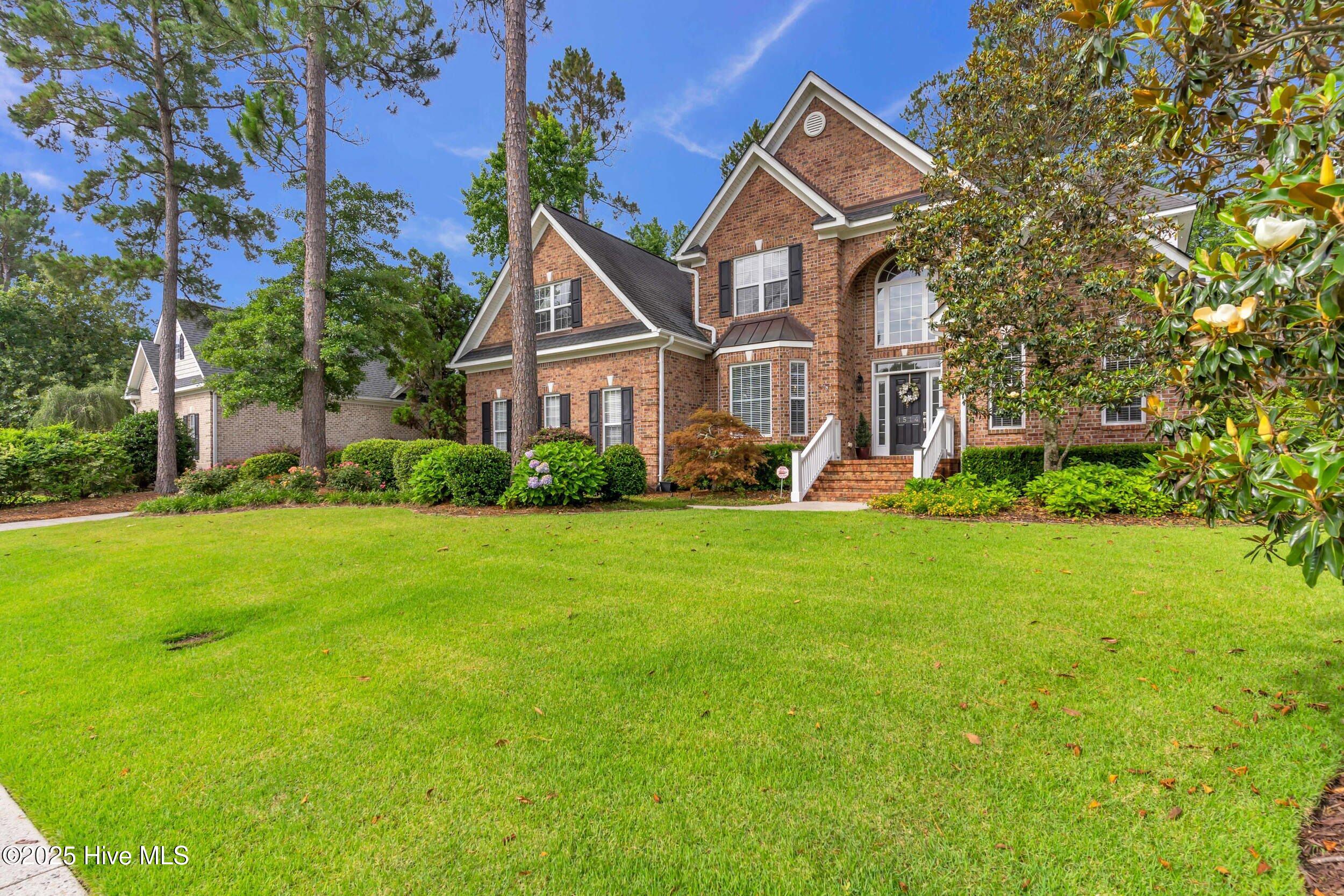


1514 Grandiflora Drive, Leland, NC 28451
$675,000
5
Beds
4
Baths
3,317
Sq Ft
Single Family
Active
Listed by
Christa C Preville
Keller Williams Innovate-Wilmington
910-777-2200
Last updated:
June 19, 2025, 10:17 AM
MLS#
100514460
Source:
NC CCAR
About This Home
Home Facts
Single Family
4 Baths
5 Bedrooms
Built in 2007
Price Summary
675,000
$203 per Sq. Ft.
MLS #:
100514460
Last Updated:
June 19, 2025, 10:17 AM
Added:
1 day(s) ago
Rooms & Interior
Bedrooms
Total Bedrooms:
5
Bathrooms
Total Bathrooms:
4
Full Bathrooms:
3
Interior
Living Area:
3,317 Sq. Ft.
Structure
Structure
Building Area:
3,317 Sq. Ft.
Year Built:
2007
Lot
Lot Size (Sq. Ft):
13,939
Finances & Disclosures
Price:
$675,000
Price per Sq. Ft:
$203 per Sq. Ft.
Contact an Agent
Yes, I would like more information from Coldwell Banker. Please use and/or share my information with a Coldwell Banker agent to contact me about my real estate needs.
By clicking Contact I agree a Coldwell Banker Agent may contact me by phone or text message including by automated means and prerecorded messages about real estate services, and that I can access real estate services without providing my phone number. I acknowledge that I have read and agree to the Terms of Use and Privacy Notice.
Contact an Agent
Yes, I would like more information from Coldwell Banker. Please use and/or share my information with a Coldwell Banker agent to contact me about my real estate needs.
By clicking Contact I agree a Coldwell Banker Agent may contact me by phone or text message including by automated means and prerecorded messages about real estate services, and that I can access real estate services without providing my phone number. I acknowledge that I have read and agree to the Terms of Use and Privacy Notice.