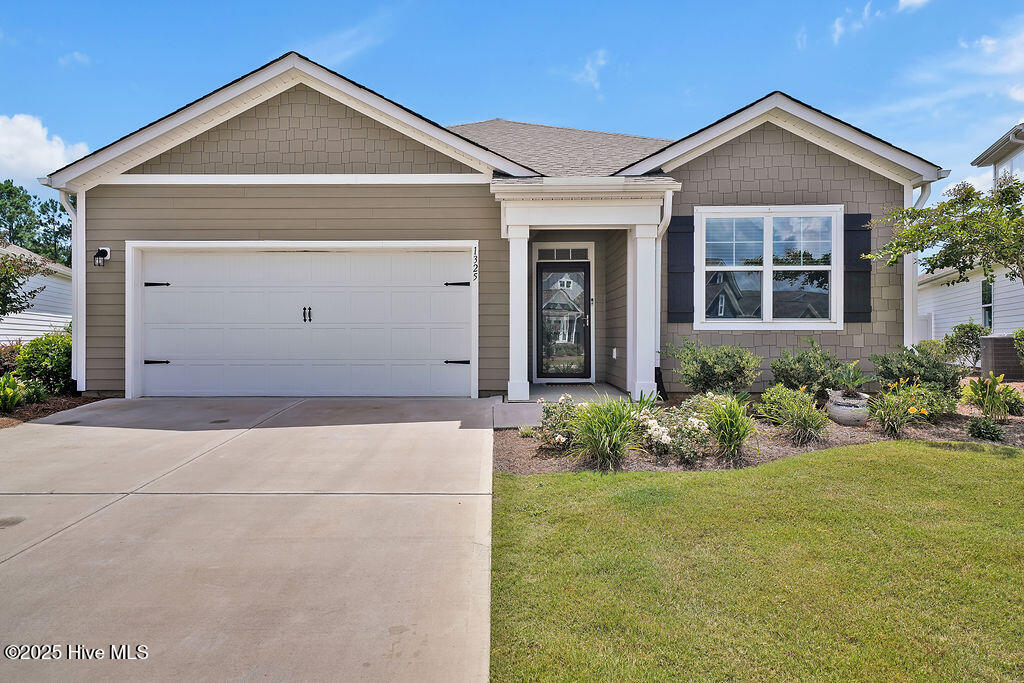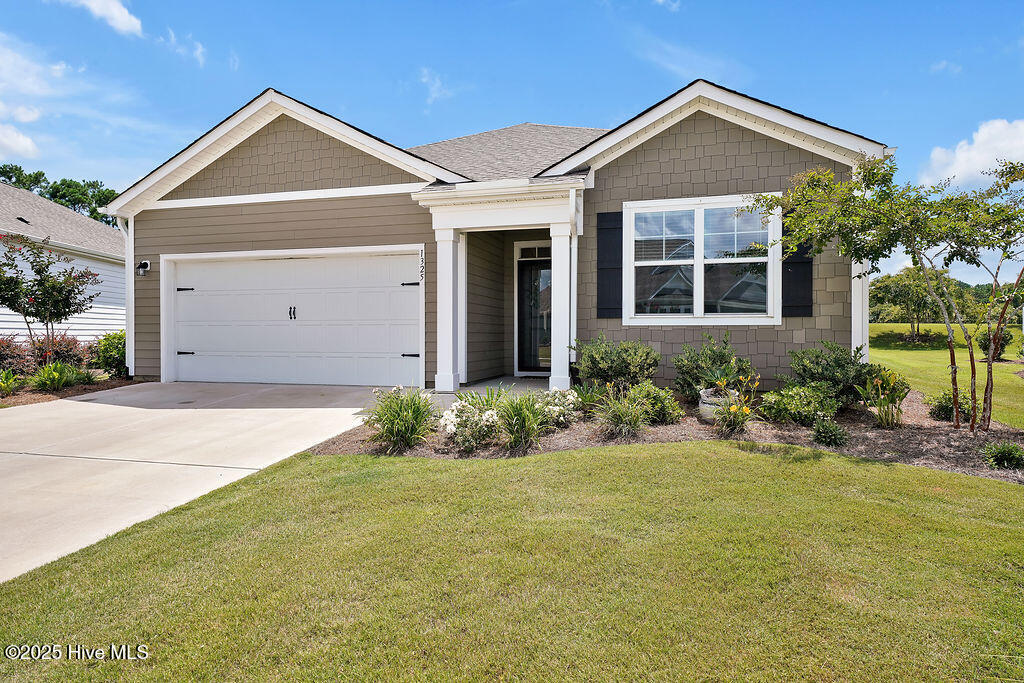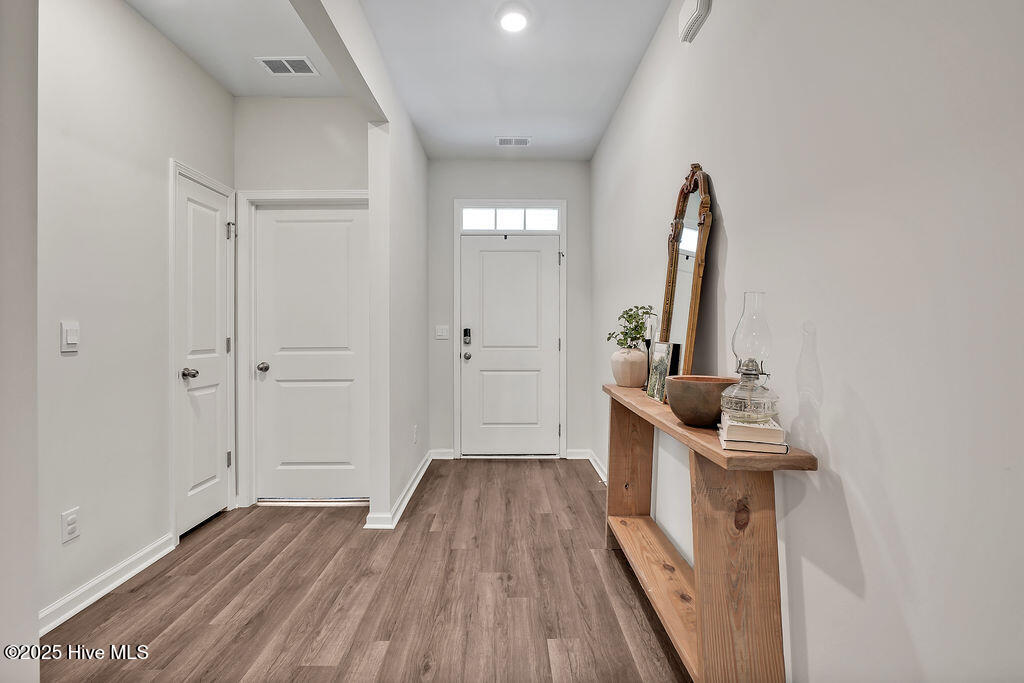


1325 Clendon Circle, Leland, NC 28451
$390,000
3
Beds
2
Baths
1,645
Sq Ft
Single Family
Active
Listed by
James M Diaz
910-371-1181
Last updated:
September 12, 2025, 04:12 PM
MLS#
100518332
Source:
NC CCAR
About This Home
Home Facts
Single Family
2 Baths
3 Bedrooms
Built in 2022
Price Summary
390,000
$237 per Sq. Ft.
MLS #:
100518332
Last Updated:
September 12, 2025, 04:12 PM
Added:
2 month(s) ago
Rooms & Interior
Bedrooms
Total Bedrooms:
3
Bathrooms
Total Bathrooms:
2
Full Bathrooms:
2
Interior
Living Area:
1,645 Sq. Ft.
Structure
Structure
Architectural Style:
Patio
Building Area:
1,645 Sq. Ft.
Year Built:
2022
Lot
Lot Size (Sq. Ft):
6,969
Finances & Disclosures
Price:
$390,000
Price per Sq. Ft:
$237 per Sq. Ft.
Contact an Agent
Yes, I would like more information from Coldwell Banker. Please use and/or share my information with a Coldwell Banker agent to contact me about my real estate needs.
By clicking Contact I agree a Coldwell Banker Agent may contact me by phone or text message including by automated means and prerecorded messages about real estate services, and that I can access real estate services without providing my phone number. I acknowledge that I have read and agree to the Terms of Use and Privacy Notice.
Contact an Agent
Yes, I would like more information from Coldwell Banker. Please use and/or share my information with a Coldwell Banker agent to contact me about my real estate needs.
By clicking Contact I agree a Coldwell Banker Agent may contact me by phone or text message including by automated means and prerecorded messages about real estate services, and that I can access real estate services without providing my phone number. I acknowledge that I have read and agree to the Terms of Use and Privacy Notice.