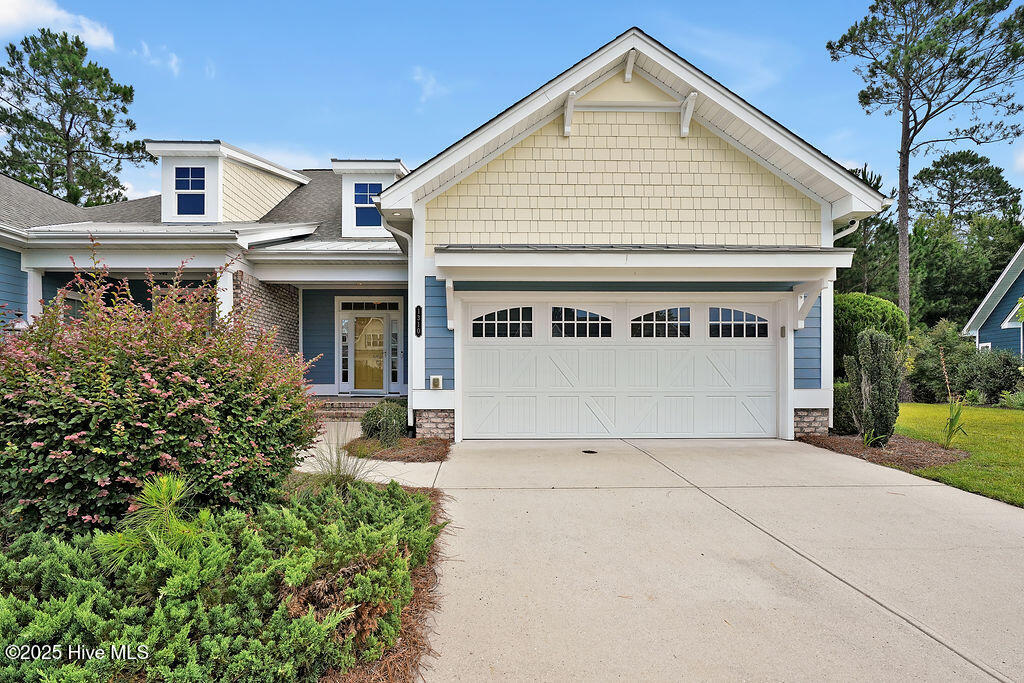


1310 Still Bluff Lane, Leland, NC 28451
$465,000
3
Beds
2
Baths
1,757
Sq Ft
Townhouse
Active
Listed by
James M Diaz
910-371-1181
Last updated:
July 17, 2025, 10:20 AM
MLS#
100518426
Source:
NC CCAR
About This Home
Home Facts
Townhouse
2 Baths
3 Bedrooms
Built in 2015
Price Summary
465,000
$264 per Sq. Ft.
MLS #:
100518426
Last Updated:
July 17, 2025, 10:20 AM
Added:
2 day(s) ago
Rooms & Interior
Bedrooms
Total Bedrooms:
3
Bathrooms
Total Bathrooms:
2
Full Bathrooms:
2
Interior
Living Area:
1,757 Sq. Ft.
Structure
Structure
Building Area:
1,757 Sq. Ft.
Year Built:
2015
Lot
Lot Size (Sq. Ft):
6,098
Finances & Disclosures
Price:
$465,000
Price per Sq. Ft:
$264 per Sq. Ft.
Contact an Agent
Yes, I would like more information from Coldwell Banker. Please use and/or share my information with a Coldwell Banker agent to contact me about my real estate needs.
By clicking Contact I agree a Coldwell Banker Agent may contact me by phone or text message including by automated means and prerecorded messages about real estate services, and that I can access real estate services without providing my phone number. I acknowledge that I have read and agree to the Terms of Use and Privacy Notice.
Contact an Agent
Yes, I would like more information from Coldwell Banker. Please use and/or share my information with a Coldwell Banker agent to contact me about my real estate needs.
By clicking Contact I agree a Coldwell Banker Agent may contact me by phone or text message including by automated means and prerecorded messages about real estate services, and that I can access real estate services without providing my phone number. I acknowledge that I have read and agree to the Terms of Use and Privacy Notice.