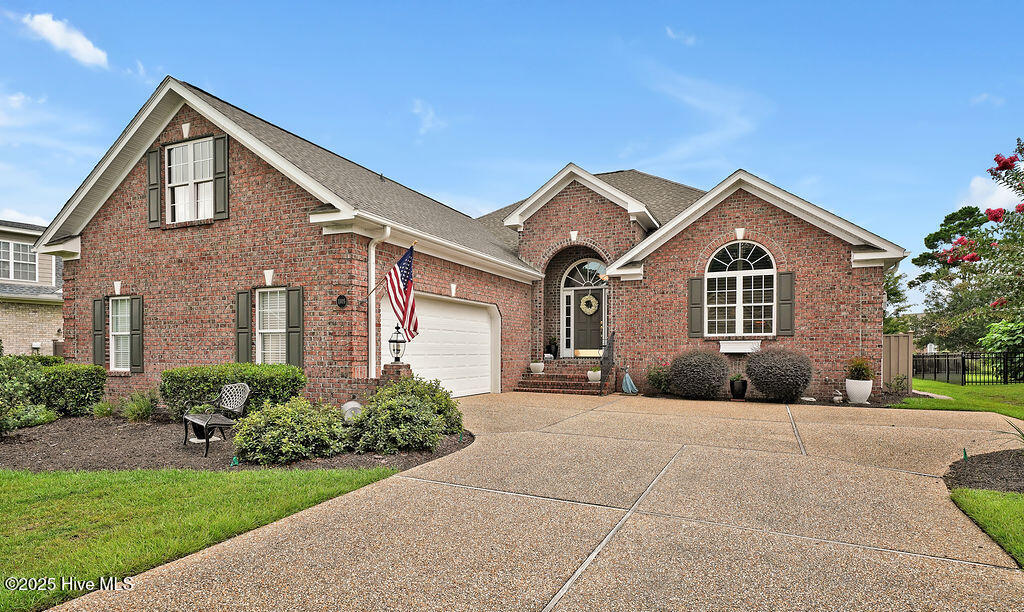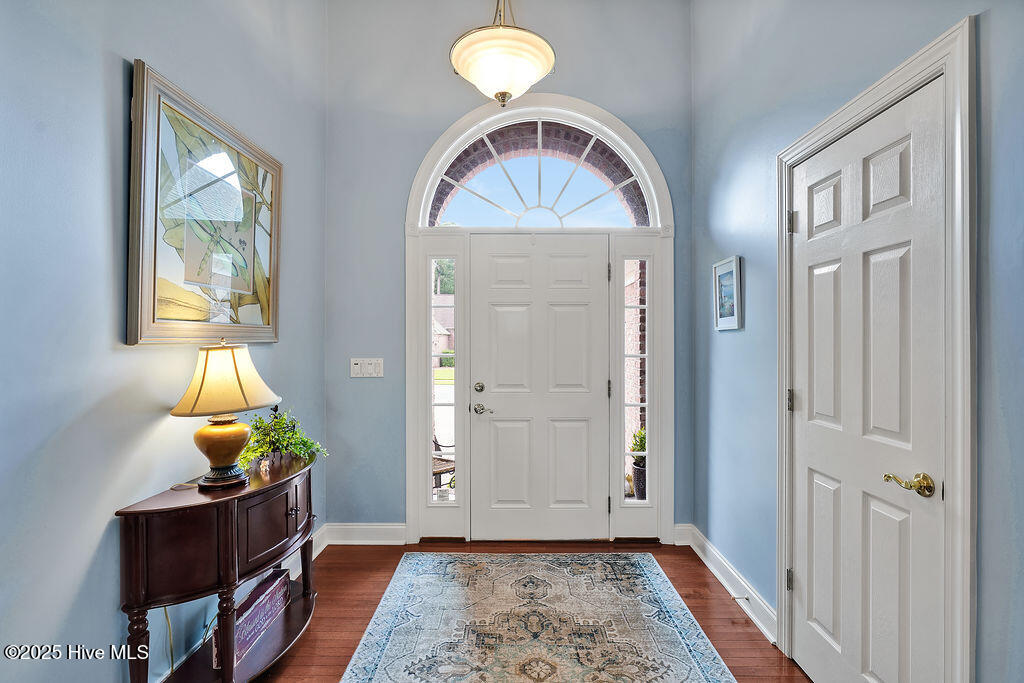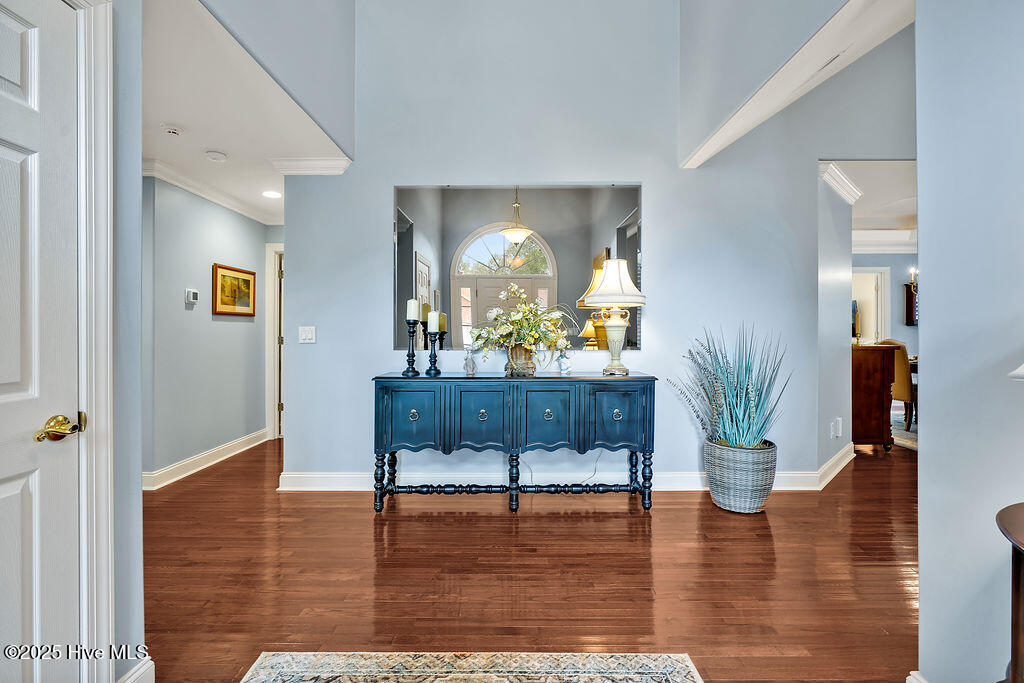


1105 Charlton Way, Leland, NC 28451
$614,900
3
Beds
3
Baths
2,896
Sq Ft
Single Family
Active
Listed by
James M Diaz
910-371-1181
Last updated:
September 12, 2025, 10:20 AM
MLS#
100520256
Source:
NC CCAR
About This Home
Home Facts
Single Family
3 Baths
3 Bedrooms
Built in 2006
Price Summary
614,900
$212 per Sq. Ft.
MLS #:
100520256
Last Updated:
September 12, 2025, 10:20 AM
Added:
1 month(s) ago
Rooms & Interior
Bedrooms
Total Bedrooms:
3
Bathrooms
Total Bathrooms:
3
Full Bathrooms:
2
Interior
Living Area:
2,896 Sq. Ft.
Structure
Structure
Building Area:
2,896 Sq. Ft.
Year Built:
2006
Lot
Lot Size (Sq. Ft):
10,890
Finances & Disclosures
Price:
$614,900
Price per Sq. Ft:
$212 per Sq. Ft.
Contact an Agent
Yes, I would like more information from Coldwell Banker. Please use and/or share my information with a Coldwell Banker agent to contact me about my real estate needs.
By clicking Contact I agree a Coldwell Banker Agent may contact me by phone or text message including by automated means and prerecorded messages about real estate services, and that I can access real estate services without providing my phone number. I acknowledge that I have read and agree to the Terms of Use and Privacy Notice.
Contact an Agent
Yes, I would like more information from Coldwell Banker. Please use and/or share my information with a Coldwell Banker agent to contact me about my real estate needs.
By clicking Contact I agree a Coldwell Banker Agent may contact me by phone or text message including by automated means and prerecorded messages about real estate services, and that I can access real estate services without providing my phone number. I acknowledge that I have read and agree to the Terms of Use and Privacy Notice.