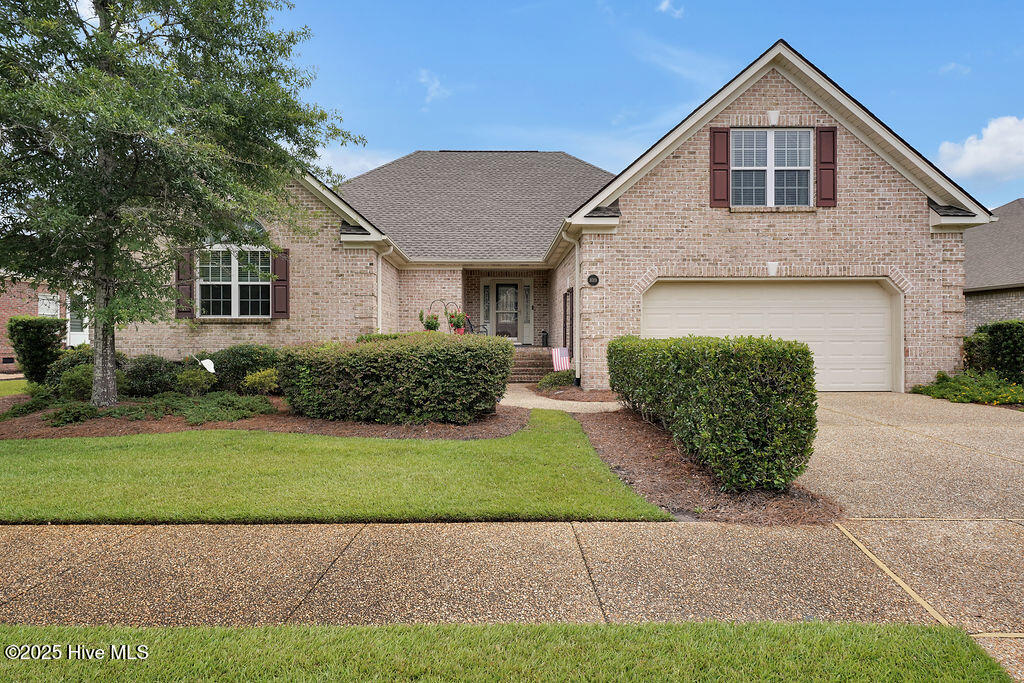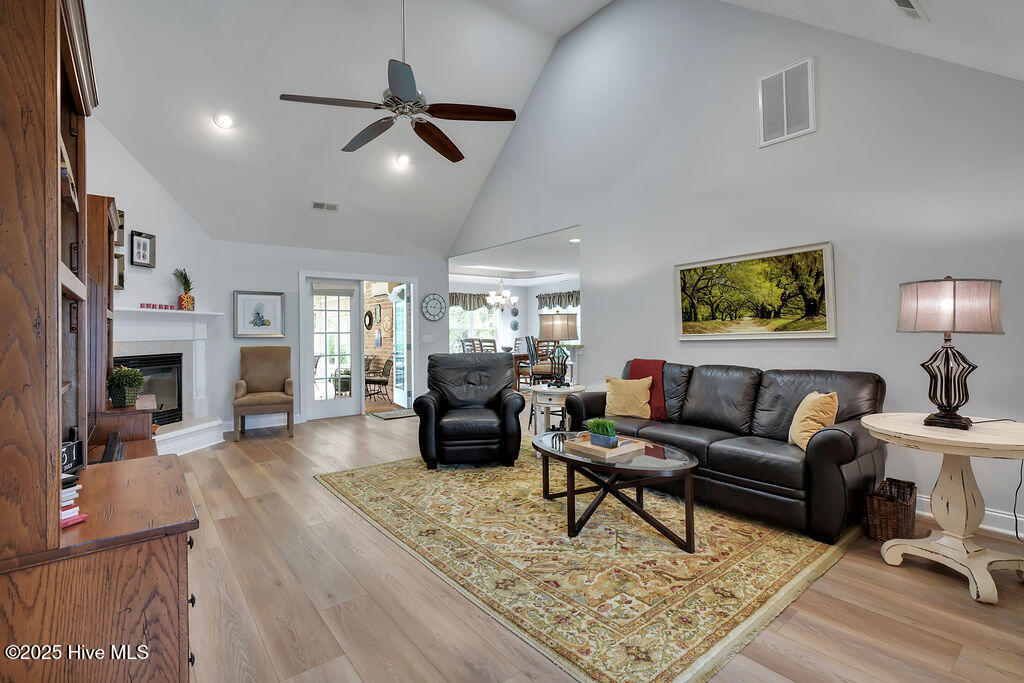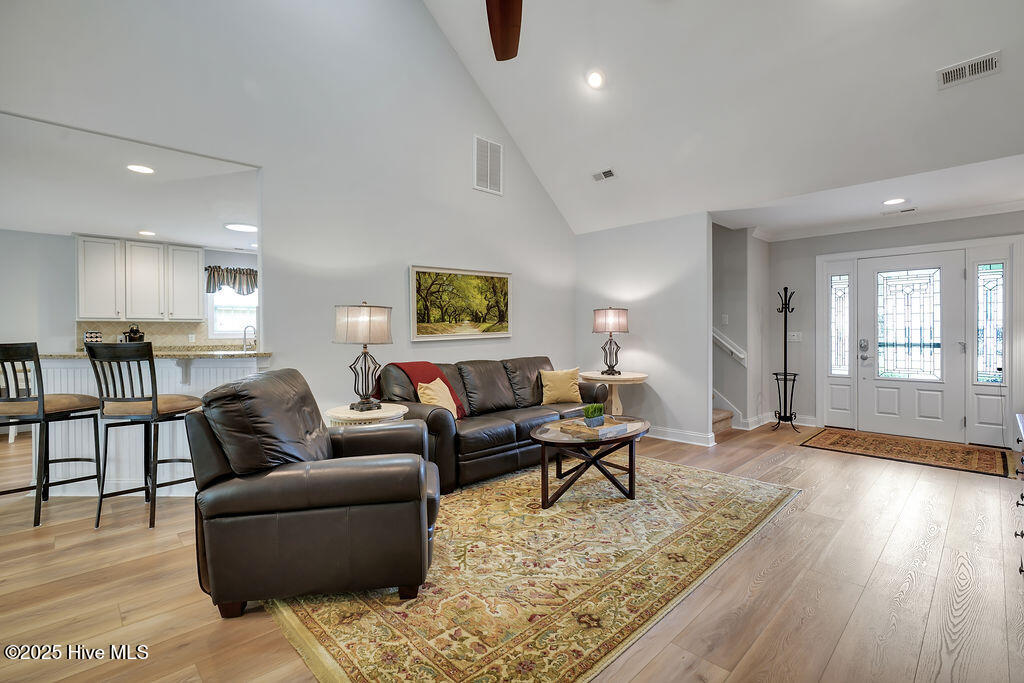


1019 Leesburg Drive, Leland, NC 28451
$612,000
3
Beds
3
Baths
2,921
Sq Ft
Single Family
Active
Listed by
James M Diaz
910-371-1181
Last updated:
August 15, 2025, 10:21 AM
MLS#
100521617
Source:
NC CCAR
About This Home
Home Facts
Single Family
3 Baths
3 Bedrooms
Built in 2008
Price Summary
612,000
$209 per Sq. Ft.
MLS #:
100521617
Last Updated:
August 15, 2025, 10:21 AM
Added:
2 day(s) ago
Rooms & Interior
Bedrooms
Total Bedrooms:
3
Bathrooms
Total Bathrooms:
3
Full Bathrooms:
3
Interior
Living Area:
2,921 Sq. Ft.
Structure
Structure
Building Area:
2,921 Sq. Ft.
Year Built:
2008
Lot
Lot Size (Sq. Ft):
13,503
Finances & Disclosures
Price:
$612,000
Price per Sq. Ft:
$209 per Sq. Ft.
Contact an Agent
Yes, I would like more information from Coldwell Banker. Please use and/or share my information with a Coldwell Banker agent to contact me about my real estate needs.
By clicking Contact I agree a Coldwell Banker Agent may contact me by phone or text message including by automated means and prerecorded messages about real estate services, and that I can access real estate services without providing my phone number. I acknowledge that I have read and agree to the Terms of Use and Privacy Notice.
Contact an Agent
Yes, I would like more information from Coldwell Banker. Please use and/or share my information with a Coldwell Banker agent to contact me about my real estate needs.
By clicking Contact I agree a Coldwell Banker Agent may contact me by phone or text message including by automated means and prerecorded messages about real estate services, and that I can access real estate services without providing my phone number. I acknowledge that I have read and agree to the Terms of Use and Privacy Notice.