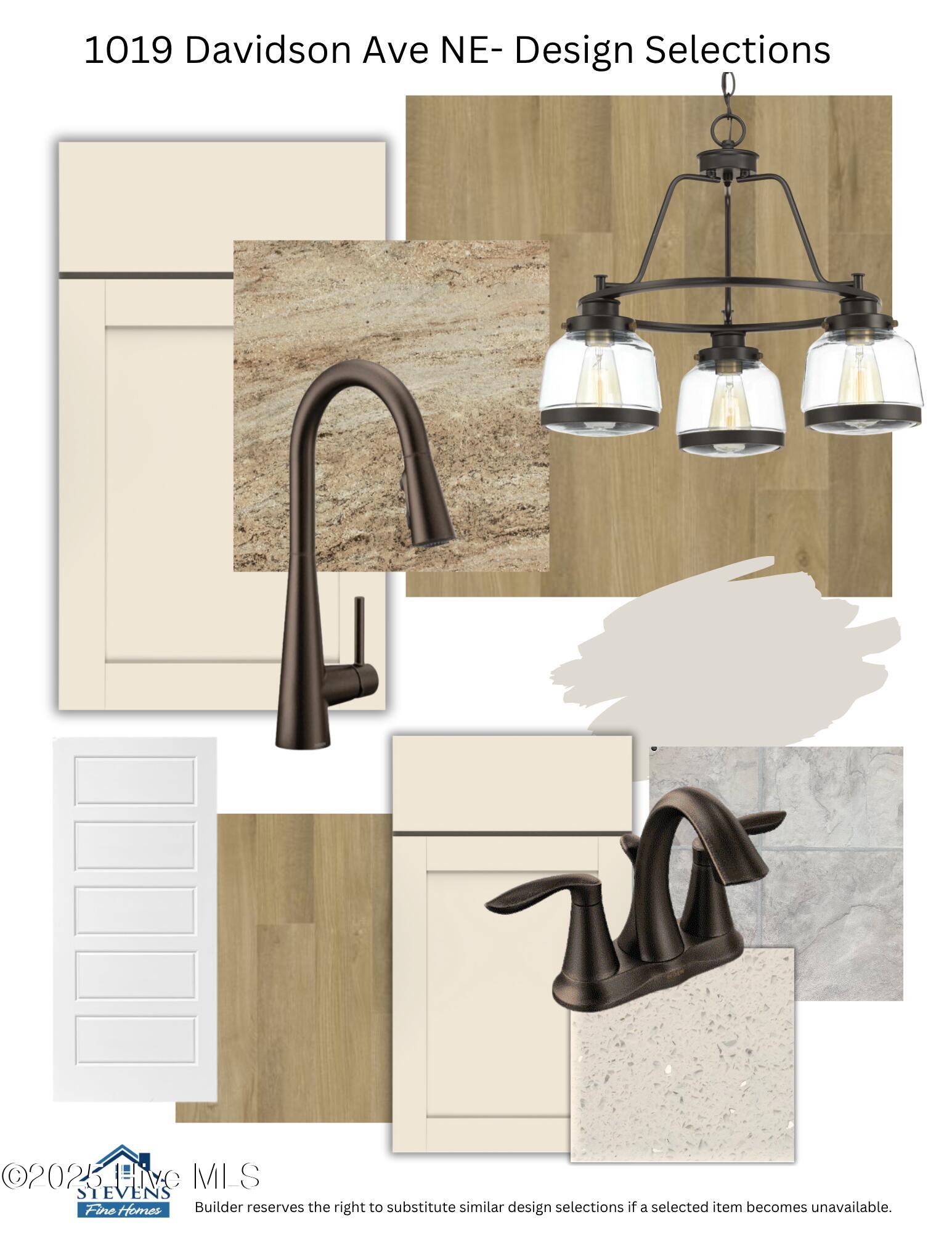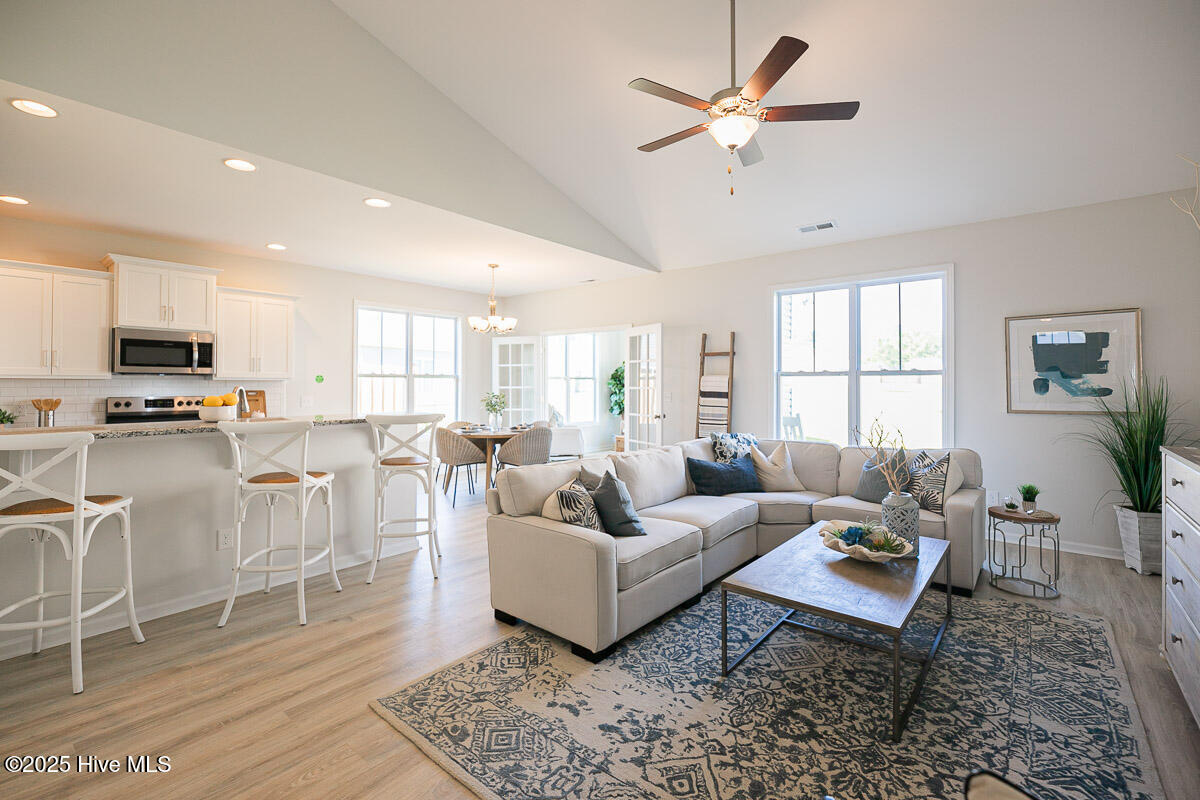


1019 Davidson Avenue Ne, Leland, NC 28451
$439,900
4
Beds
3
Baths
1,880
Sq Ft
Single Family
Active
Listed by
Stevens Fine Homes Team
Jenna Parker
Coldwell Banker Sea Coast Advantage
910-799-3435
Last updated:
August 9, 2025, 10:19 AM
MLS#
100523752
Source:
NC CCAR
About This Home
Home Facts
Single Family
3 Baths
4 Bedrooms
Built in 2025
Price Summary
439,900
$233 per Sq. Ft.
MLS #:
100523752
Last Updated:
August 9, 2025, 10:19 AM
Added:
2 day(s) ago
Rooms & Interior
Bedrooms
Total Bedrooms:
4
Bathrooms
Total Bathrooms:
3
Full Bathrooms:
3
Interior
Living Area:
1,880 Sq. Ft.
Structure
Structure
Building Area:
1,880 Sq. Ft.
Year Built:
2025
Lot
Lot Size (Sq. Ft):
10,454
Finances & Disclosures
Price:
$439,900
Price per Sq. Ft:
$233 per Sq. Ft.
Contact an Agent
Yes, I would like more information from Coldwell Banker. Please use and/or share my information with a Coldwell Banker agent to contact me about my real estate needs.
By clicking Contact I agree a Coldwell Banker Agent may contact me by phone or text message including by automated means and prerecorded messages about real estate services, and that I can access real estate services without providing my phone number. I acknowledge that I have read and agree to the Terms of Use and Privacy Notice.
Contact an Agent
Yes, I would like more information from Coldwell Banker. Please use and/or share my information with a Coldwell Banker agent to contact me about my real estate needs.
By clicking Contact I agree a Coldwell Banker Agent may contact me by phone or text message including by automated means and prerecorded messages about real estate services, and that I can access real estate services without providing my phone number. I acknowledge that I have read and agree to the Terms of Use and Privacy Notice.