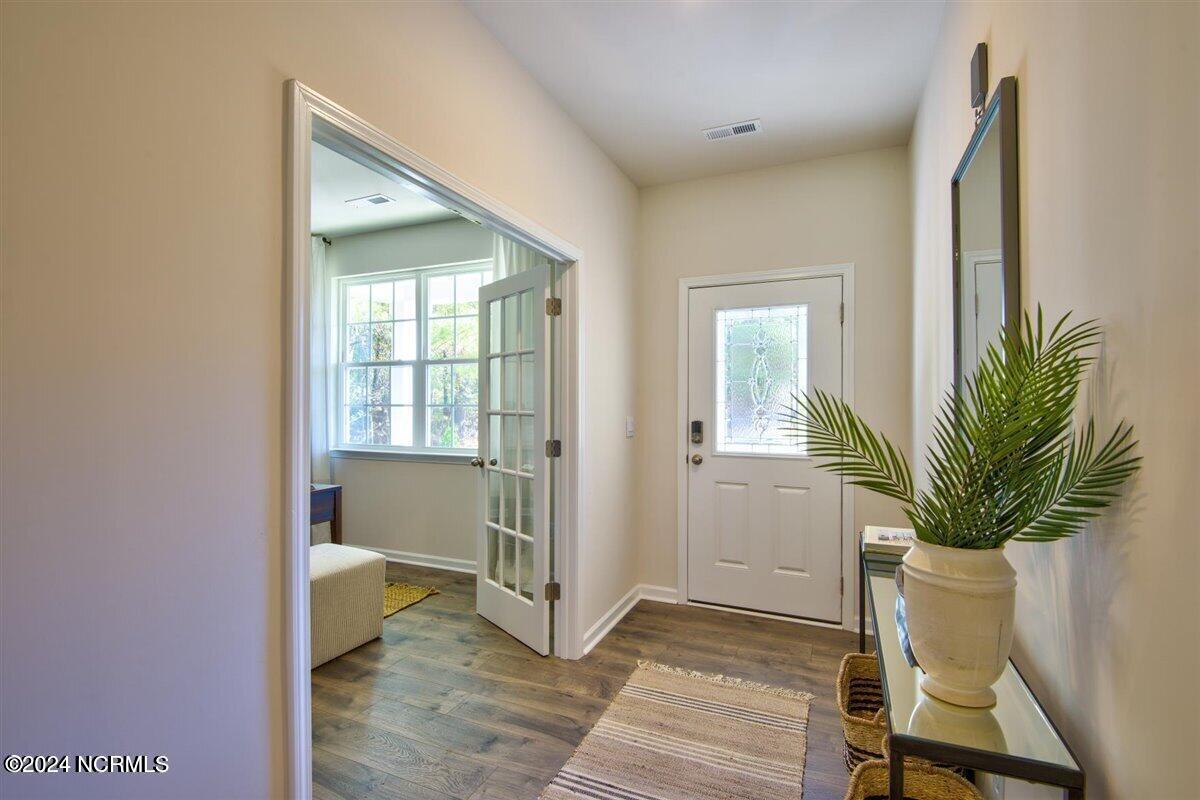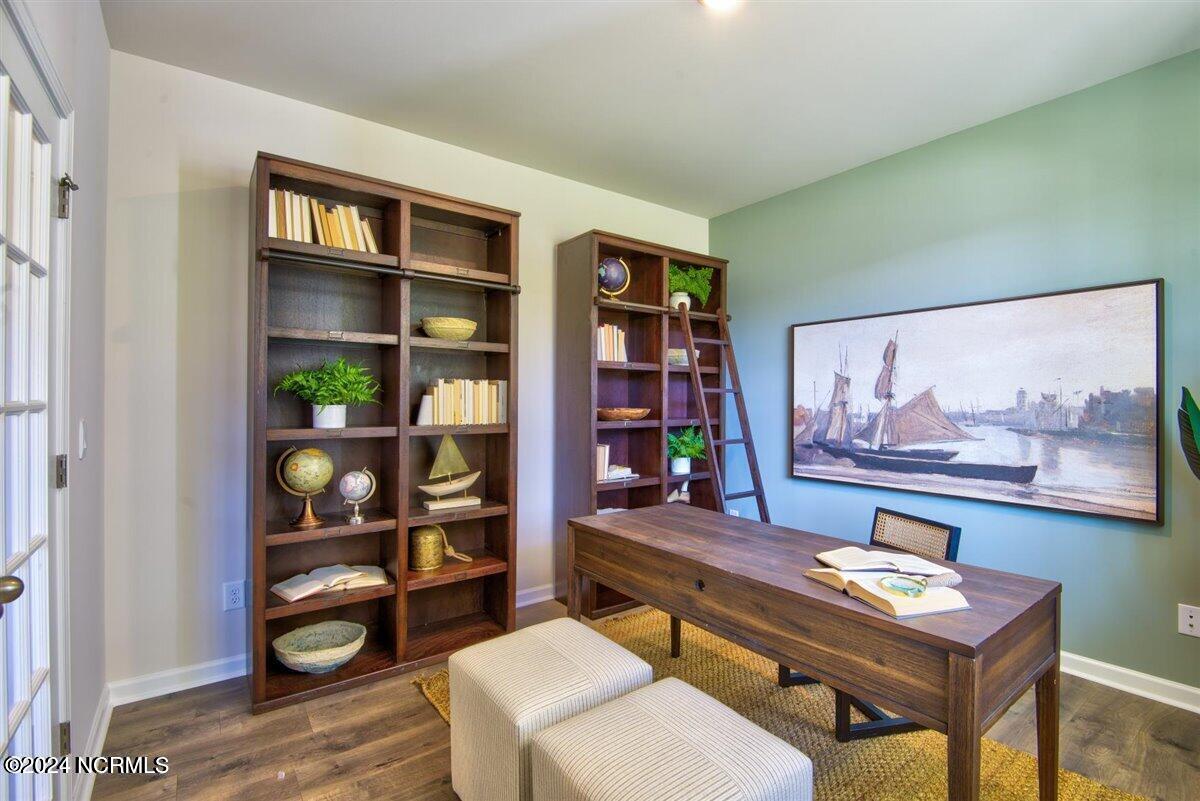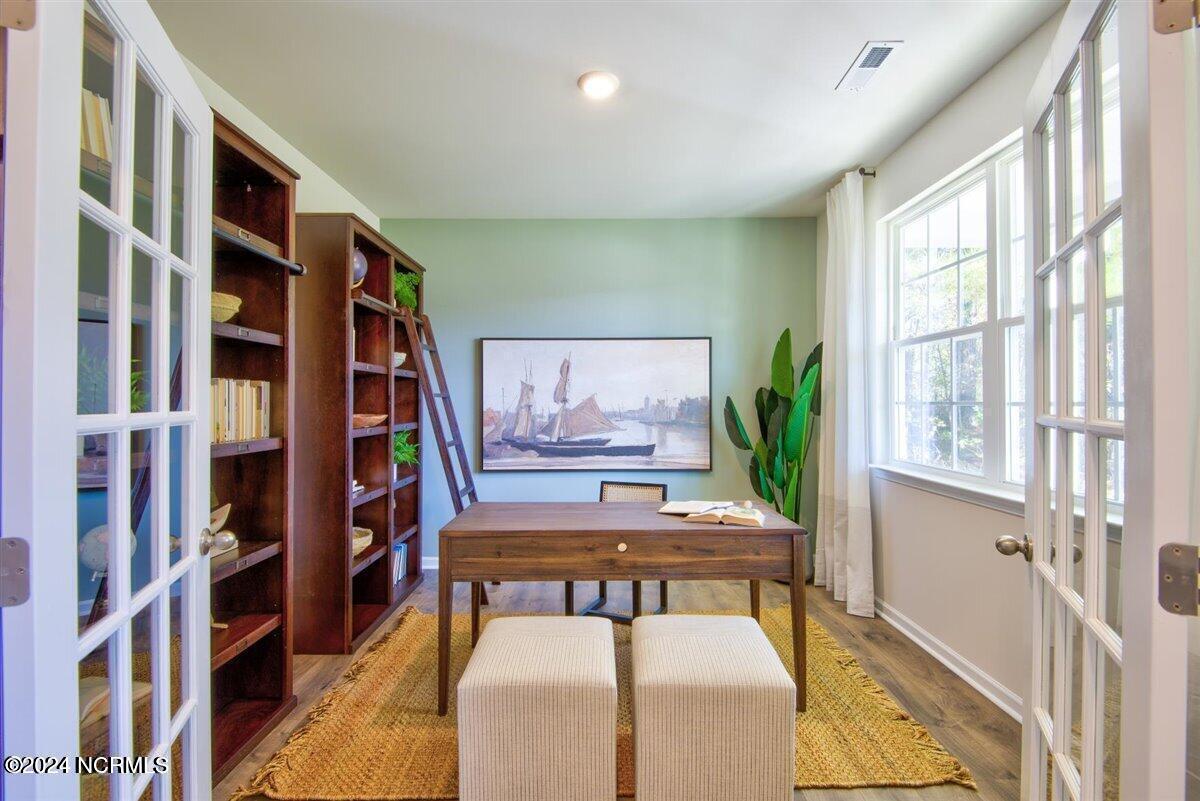


220 Wood Street, La Grange, NC 27551
$327,990
5
Beds
3
Baths
2,511
Sq Ft
Single Family
Pending
Listed by
D.R. Horton New Bern
D.R. Horton, Inc.
919-815-2079
Last updated:
May 1, 2025, 07:47 PM
MLS#
100491023
Source:
NC CCAR
About This Home
Home Facts
Single Family
3 Baths
5 Bedrooms
Built in 2025
Price Summary
327,990
$130 per Sq. Ft.
MLS #:
100491023
Last Updated:
May 1, 2025, 07:47 PM
Added:
2 month(s) ago
Rooms & Interior
Bedrooms
Total Bedrooms:
5
Bathrooms
Total Bathrooms:
3
Full Bathrooms:
3
Interior
Living Area:
2,511 Sq. Ft.
Structure
Structure
Building Area:
2,511 Sq. Ft.
Year Built:
2025
Lot
Lot Size (Sq. Ft):
17,859
Finances & Disclosures
Price:
$327,990
Price per Sq. Ft:
$130 per Sq. Ft.
Contact an Agent
Yes, I would like more information from Coldwell Banker. Please use and/or share my information with a Coldwell Banker agent to contact me about my real estate needs.
By clicking Contact I agree a Coldwell Banker Agent may contact me by phone or text message including by automated means and prerecorded messages about real estate services, and that I can access real estate services without providing my phone number. I acknowledge that I have read and agree to the Terms of Use and Privacy Notice.
Contact an Agent
Yes, I would like more information from Coldwell Banker. Please use and/or share my information with a Coldwell Banker agent to contact me about my real estate needs.
By clicking Contact I agree a Coldwell Banker Agent may contact me by phone or text message including by automated means and prerecorded messages about real estate services, and that I can access real estate services without providing my phone number. I acknowledge that I have read and agree to the Terms of Use and Privacy Notice.