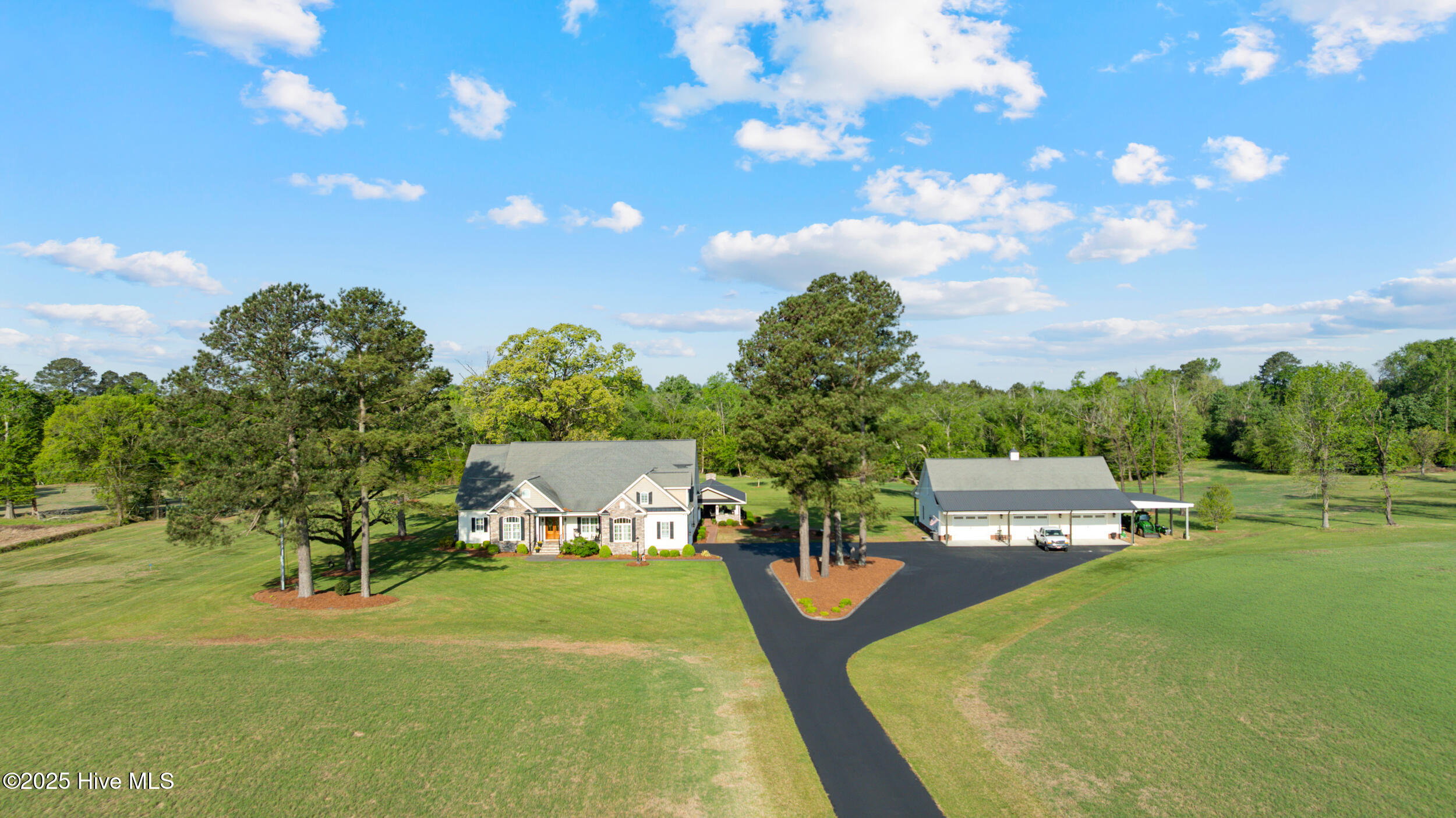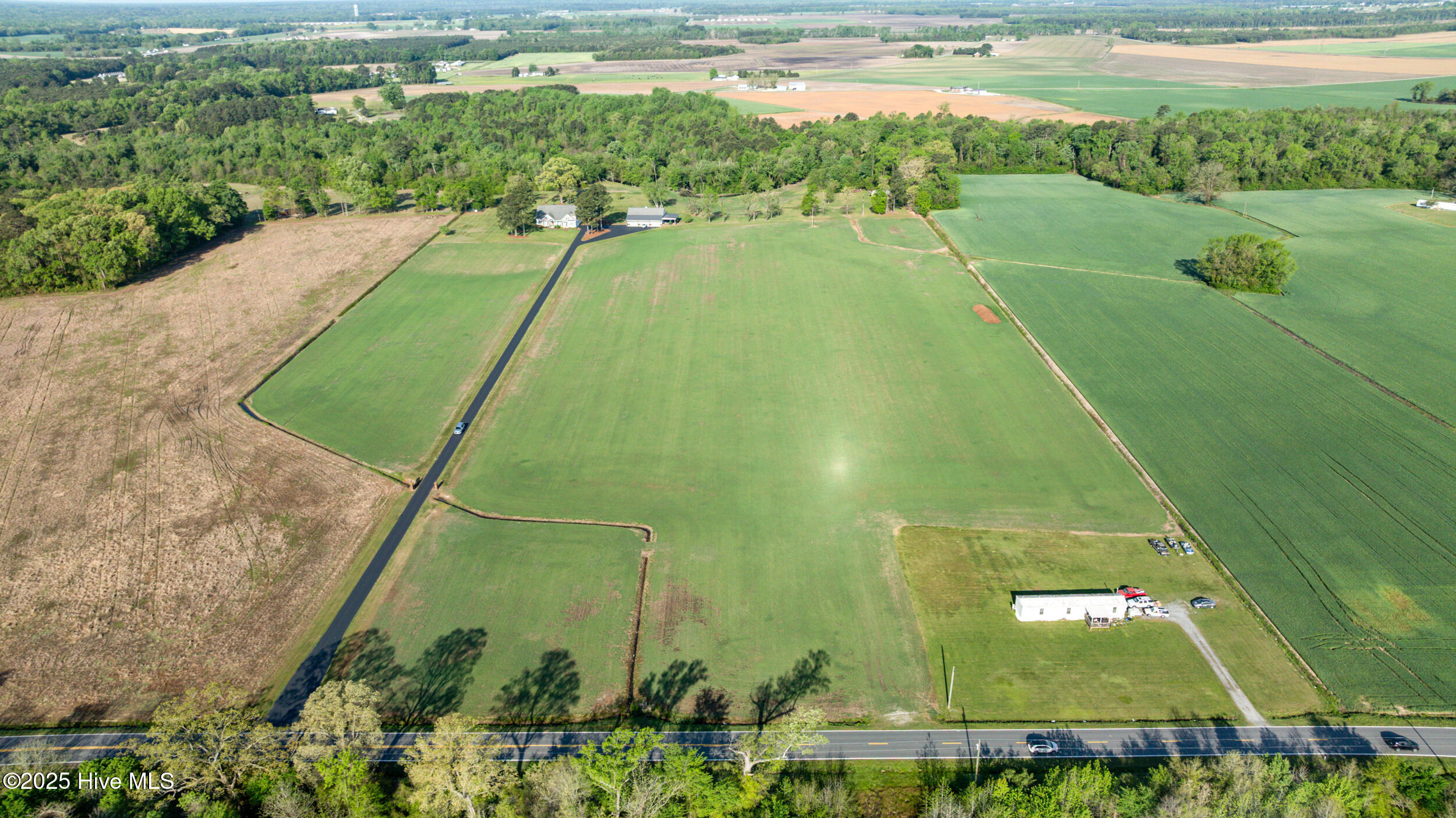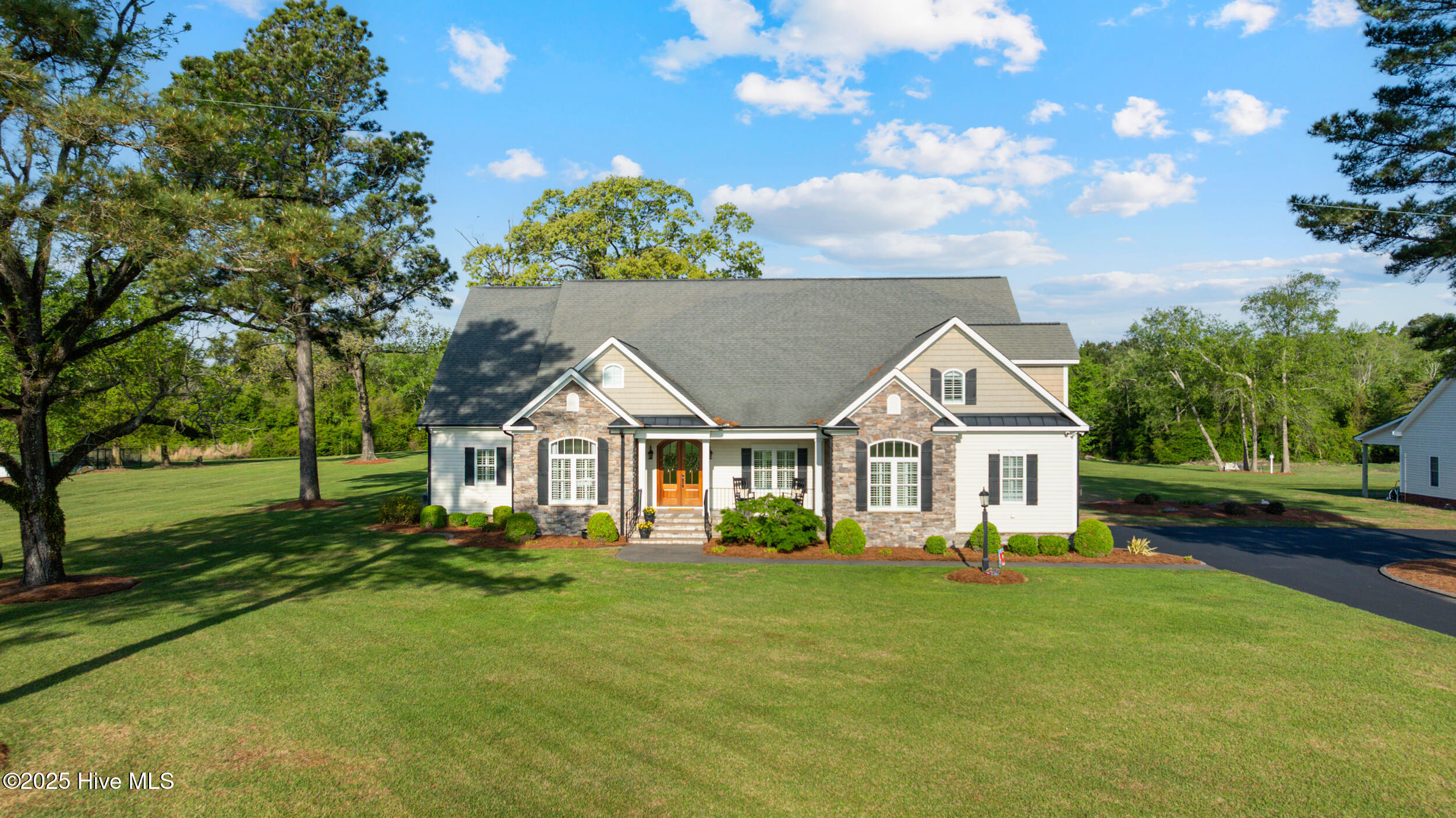


2061 Jenny Lind Road, La Grange, NC 28551
$1,200,000
4
Beds
4
Baths
3,679
Sq Ft
Single Family
Pending
Listed by
April Parrish
Gene Parrish
RE/MAX Complete
919-778-8194
Last updated:
April 24, 2025, 03:46 PM
MLS#
100501449
Source:
NC CCAR
About This Home
Home Facts
Single Family
4 Baths
4 Bedrooms
Built in 2009
Price Summary
1,200,000
$326 per Sq. Ft.
MLS #:
100501449
Last Updated:
April 24, 2025, 03:46 PM
Added:
15 day(s) ago
Rooms & Interior
Bedrooms
Total Bedrooms:
4
Bathrooms
Total Bathrooms:
4
Full Bathrooms:
3
Interior
Living Area:
3,679 Sq. Ft.
Structure
Structure
Building Area:
3,679 Sq. Ft.
Year Built:
2009
Lot
Lot Size (Sq. Ft):
1,334,242
Finances & Disclosures
Price:
$1,200,000
Price per Sq. Ft:
$326 per Sq. Ft.
Contact an Agent
Yes, I would like more information from Coldwell Banker. Please use and/or share my information with a Coldwell Banker agent to contact me about my real estate needs.
By clicking Contact I agree a Coldwell Banker Agent may contact me by phone or text message including by automated means and prerecorded messages about real estate services, and that I can access real estate services without providing my phone number. I acknowledge that I have read and agree to the Terms of Use and Privacy Notice.
Contact an Agent
Yes, I would like more information from Coldwell Banker. Please use and/or share my information with a Coldwell Banker agent to contact me about my real estate needs.
By clicking Contact I agree a Coldwell Banker Agent may contact me by phone or text message including by automated means and prerecorded messages about real estate services, and that I can access real estate services without providing my phone number. I acknowledge that I have read and agree to the Terms of Use and Privacy Notice.