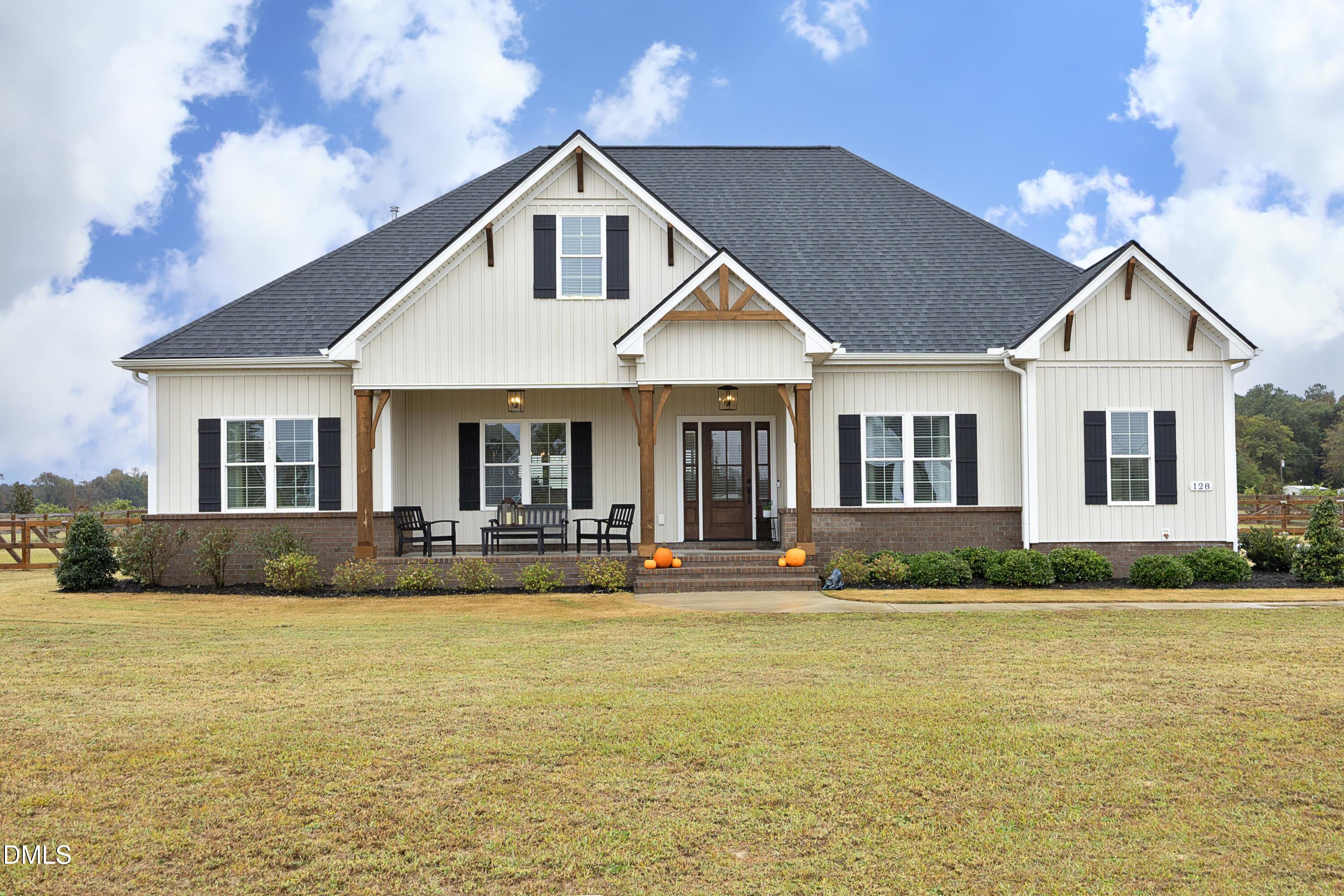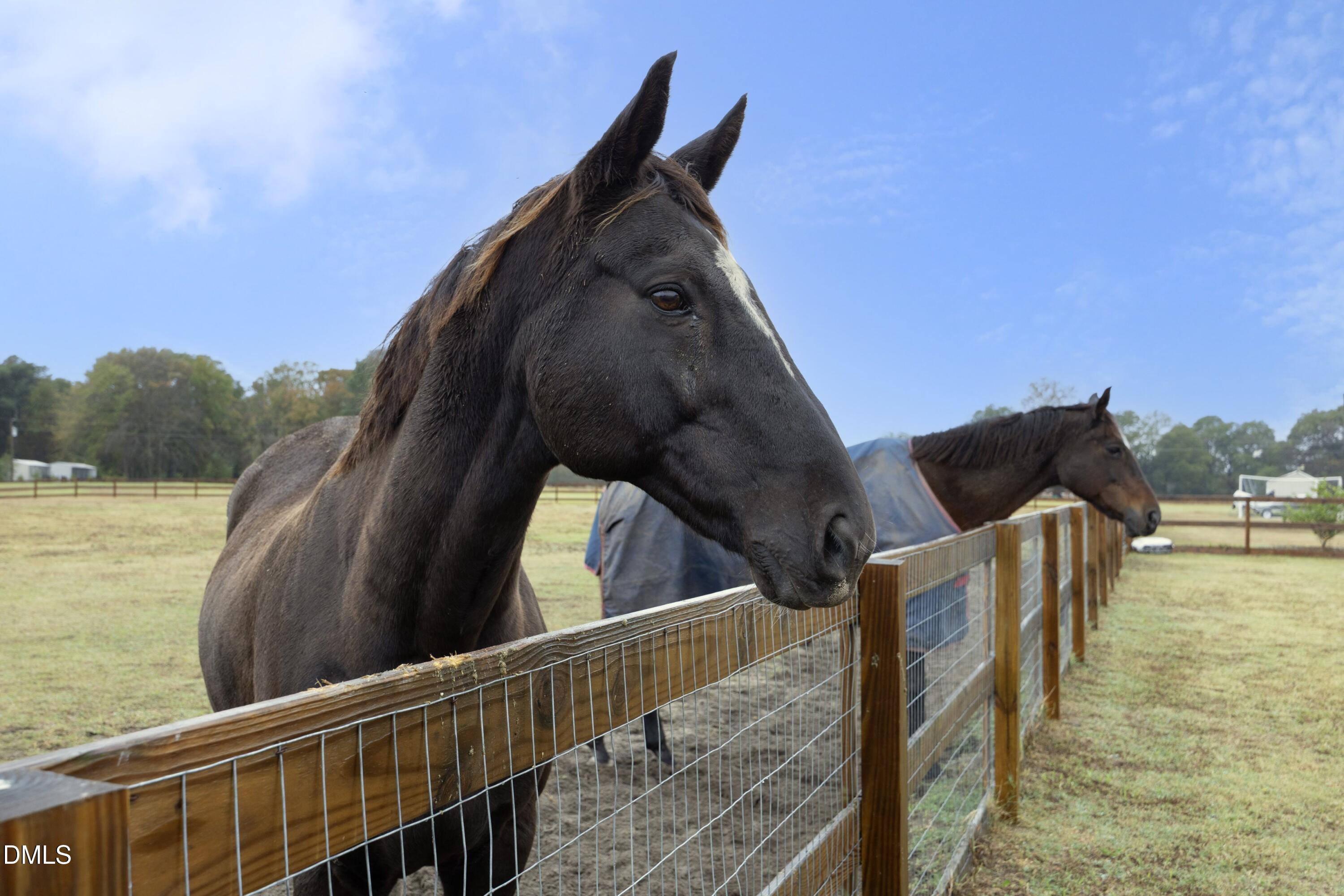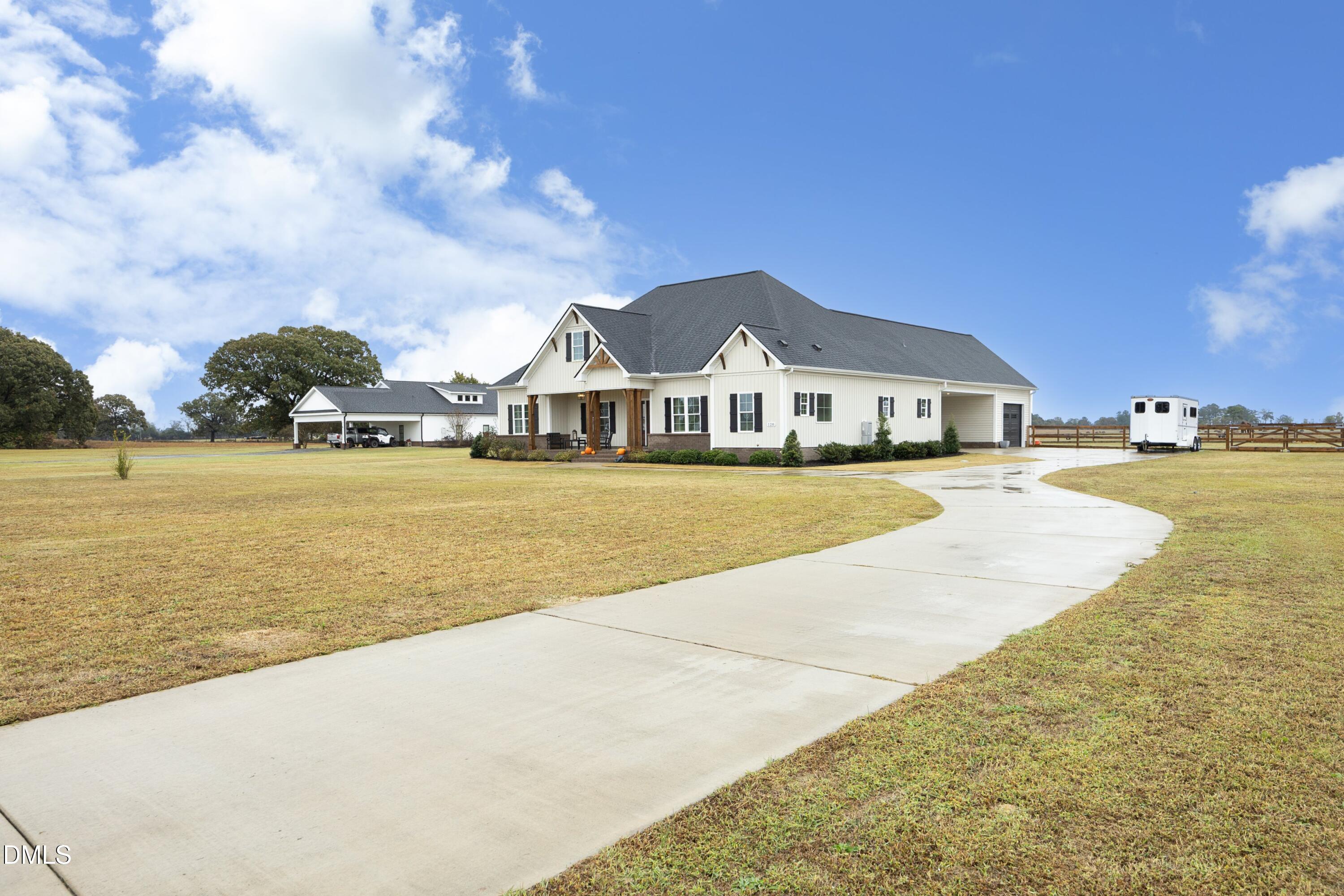


128 Conover Road, La Grange, NC 28551
$579,000
3
Beds
4
Baths
2,806
Sq Ft
Single Family
Active
Listed by
Michelle Lynn Stephenson
Keller Williams Legacy
919-439-2105
Last updated:
November 1, 2025, 04:24 PM
MLS#
10130622
Source:
RD
About This Home
Home Facts
Single Family
4 Baths
3 Bedrooms
Built in 2023
Price Summary
579,000
$206 per Sq. Ft.
MLS #:
10130622
Last Updated:
November 1, 2025, 04:24 PM
Added:
4 day(s) ago
Rooms & Interior
Bedrooms
Total Bedrooms:
3
Bathrooms
Total Bathrooms:
4
Full Bathrooms:
3
Interior
Living Area:
2,806 Sq. Ft.
Structure
Structure
Architectural Style:
Traditional
Building Area:
2,806 Sq. Ft.
Year Built:
2023
Lot
Lot Size (Sq. Ft):
145,490
Finances & Disclosures
Price:
$579,000
Price per Sq. Ft:
$206 per Sq. Ft.
Contact an Agent
Yes, I would like more information from Coldwell Banker. Please use and/or share my information with a Coldwell Banker agent to contact me about my real estate needs.
By clicking Contact I agree a Coldwell Banker Agent may contact me by phone or text message including by automated means and prerecorded messages about real estate services, and that I can access real estate services without providing my phone number. I acknowledge that I have read and agree to the Terms of Use and Privacy Notice.
Contact an Agent
Yes, I would like more information from Coldwell Banker. Please use and/or share my information with a Coldwell Banker agent to contact me about my real estate needs.
By clicking Contact I agree a Coldwell Banker Agent may contact me by phone or text message including by automated means and prerecorded messages about real estate services, and that I can access real estate services without providing my phone number. I acknowledge that I have read and agree to the Terms of Use and Privacy Notice.