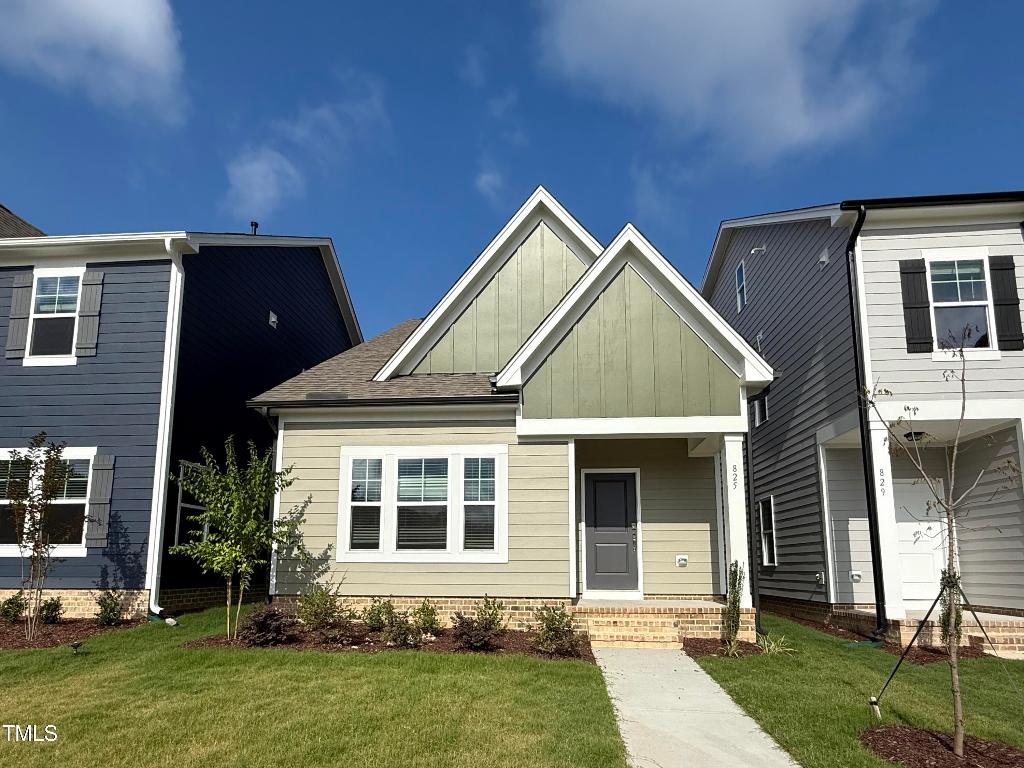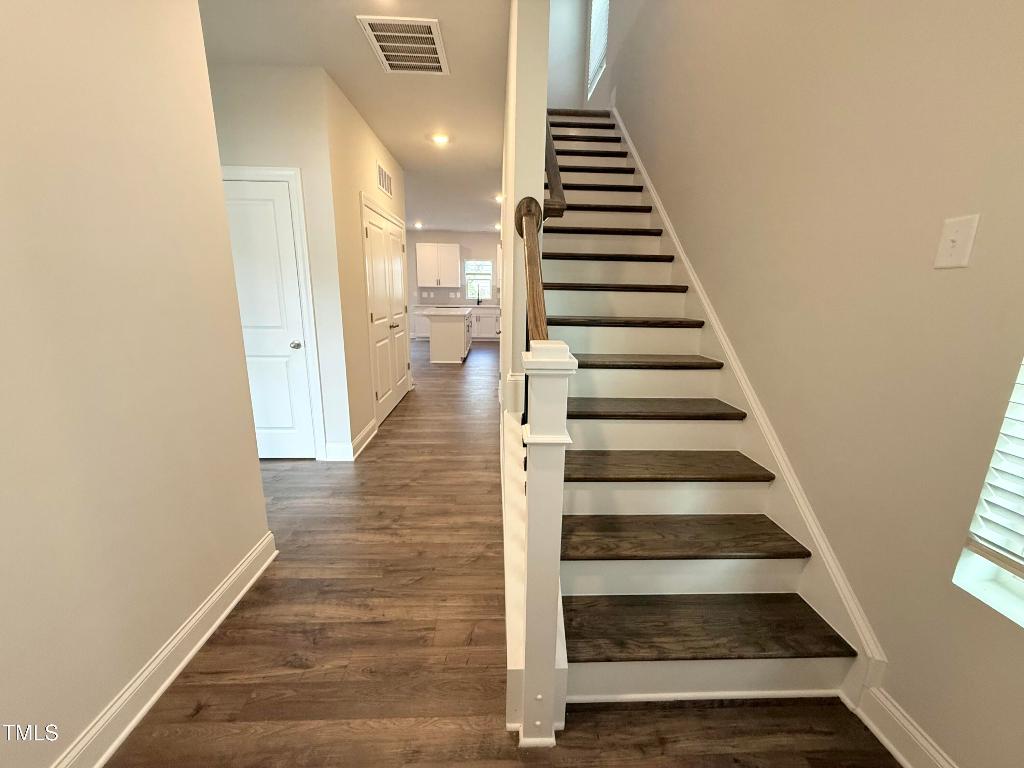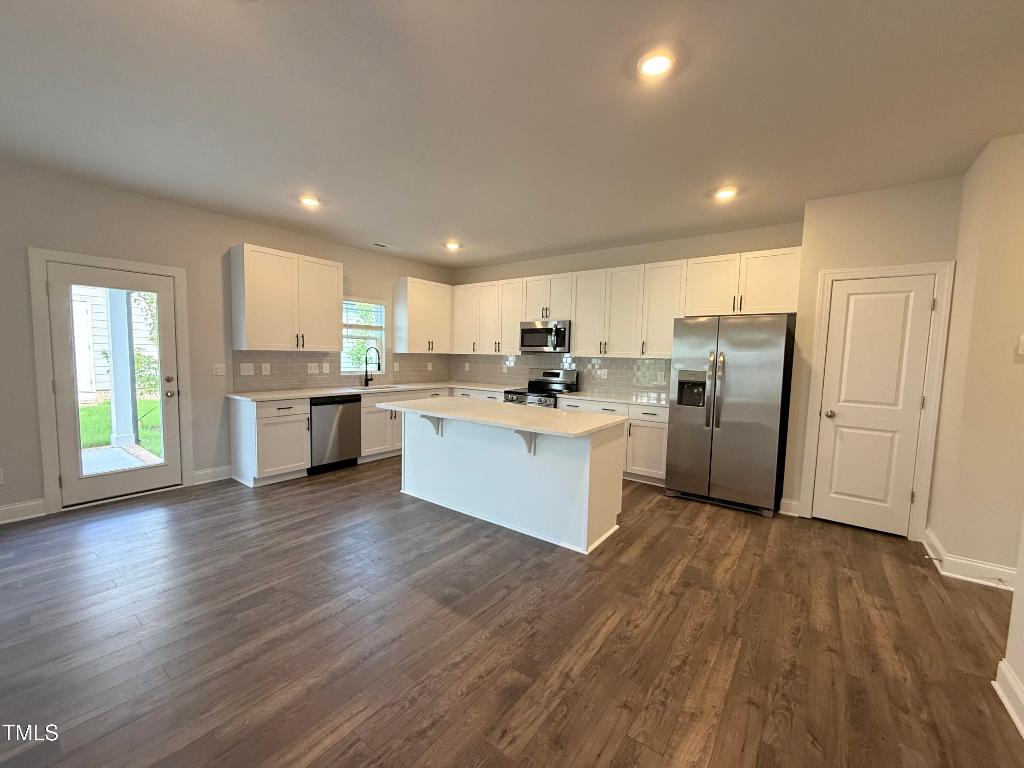


825 Portland Rose Drive, Knightdale, NC 27545
$399,460
3
Beds
3
Baths
1,593
Sq Ft
Single Family
Active
Listed by
Batey Camp Mcgraw
Dream Finders Realty LLC.
904-644-7670
Last updated:
July 5, 2025, 05:34 PM
MLS#
10107515
Source:
NC BAAR
About This Home
Home Facts
Single Family
3 Baths
3 Bedrooms
Built in 2025
Price Summary
399,460
$250 per Sq. Ft.
MLS #:
10107515
Last Updated:
July 5, 2025, 05:34 PM
Added:
3 day(s) ago
Rooms & Interior
Bedrooms
Total Bedrooms:
3
Bathrooms
Total Bathrooms:
3
Full Bathrooms:
2
Interior
Living Area:
1,593 Sq. Ft.
Structure
Structure
Building Area:
1,593 Sq. Ft.
Year Built:
2025
Finances & Disclosures
Price:
$399,460
Price per Sq. Ft:
$250 per Sq. Ft.
Contact an Agent
Yes, I would like more information from Coldwell Banker. Please use and/or share my information with a Coldwell Banker agent to contact me about my real estate needs.
By clicking Contact I agree a Coldwell Banker Agent may contact me by phone or text message including by automated means and prerecorded messages about real estate services, and that I can access real estate services without providing my phone number. I acknowledge that I have read and agree to the Terms of Use and Privacy Notice.
Contact an Agent
Yes, I would like more information from Coldwell Banker. Please use and/or share my information with a Coldwell Banker agent to contact me about my real estate needs.
By clicking Contact I agree a Coldwell Banker Agent may contact me by phone or text message including by automated means and prerecorded messages about real estate services, and that I can access real estate services without providing my phone number. I acknowledge that I have read and agree to the Terms of Use and Privacy Notice.