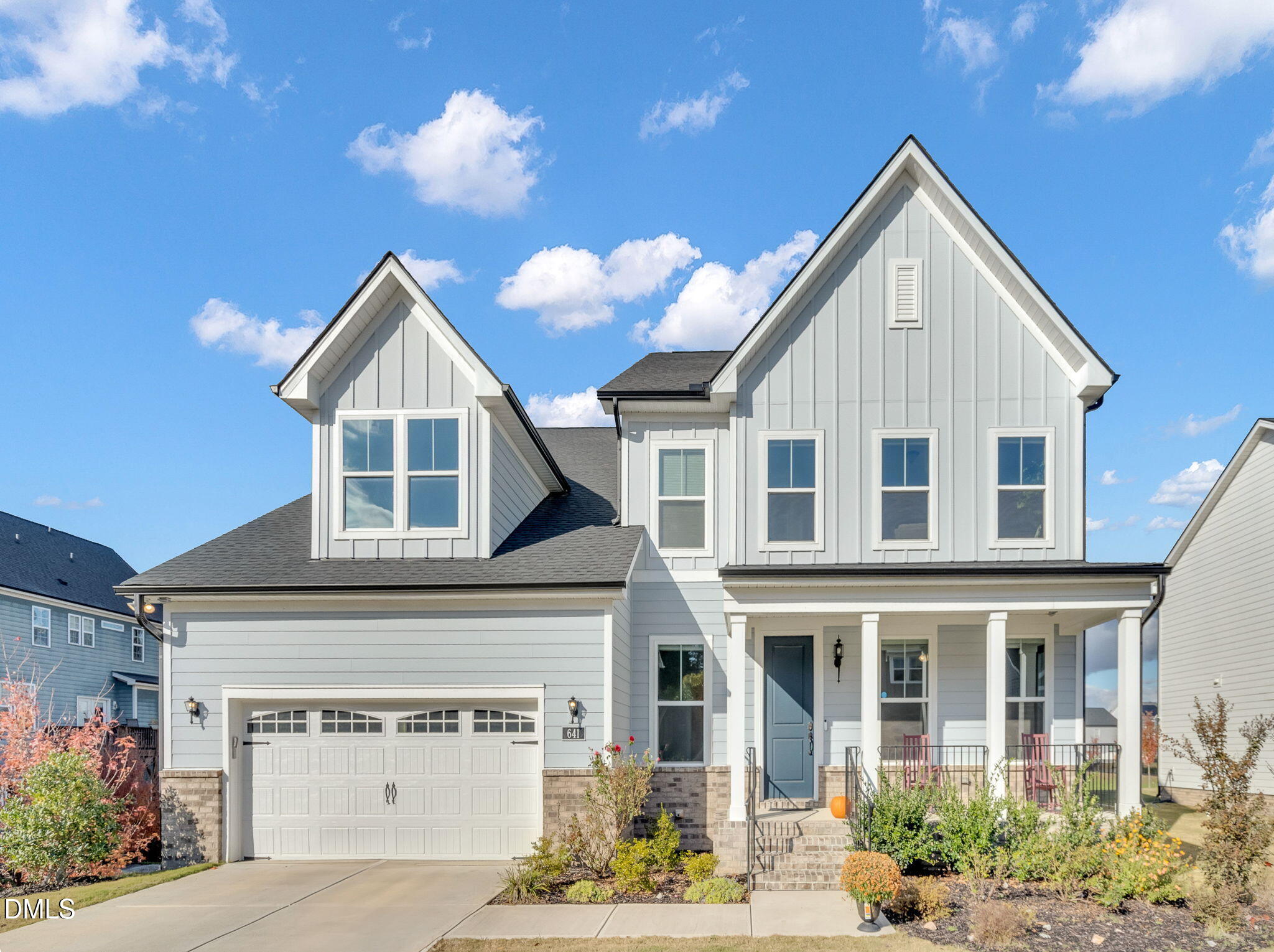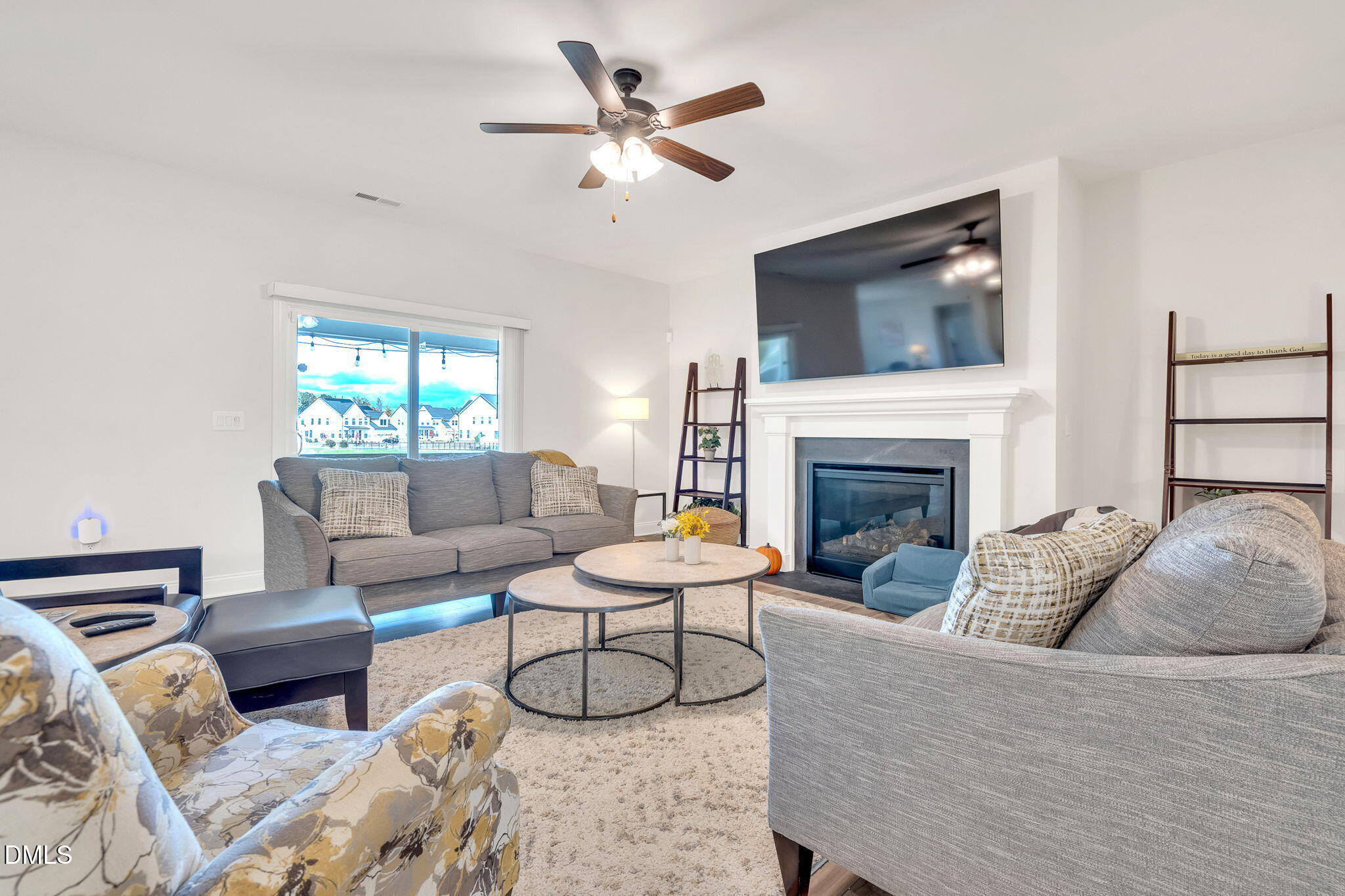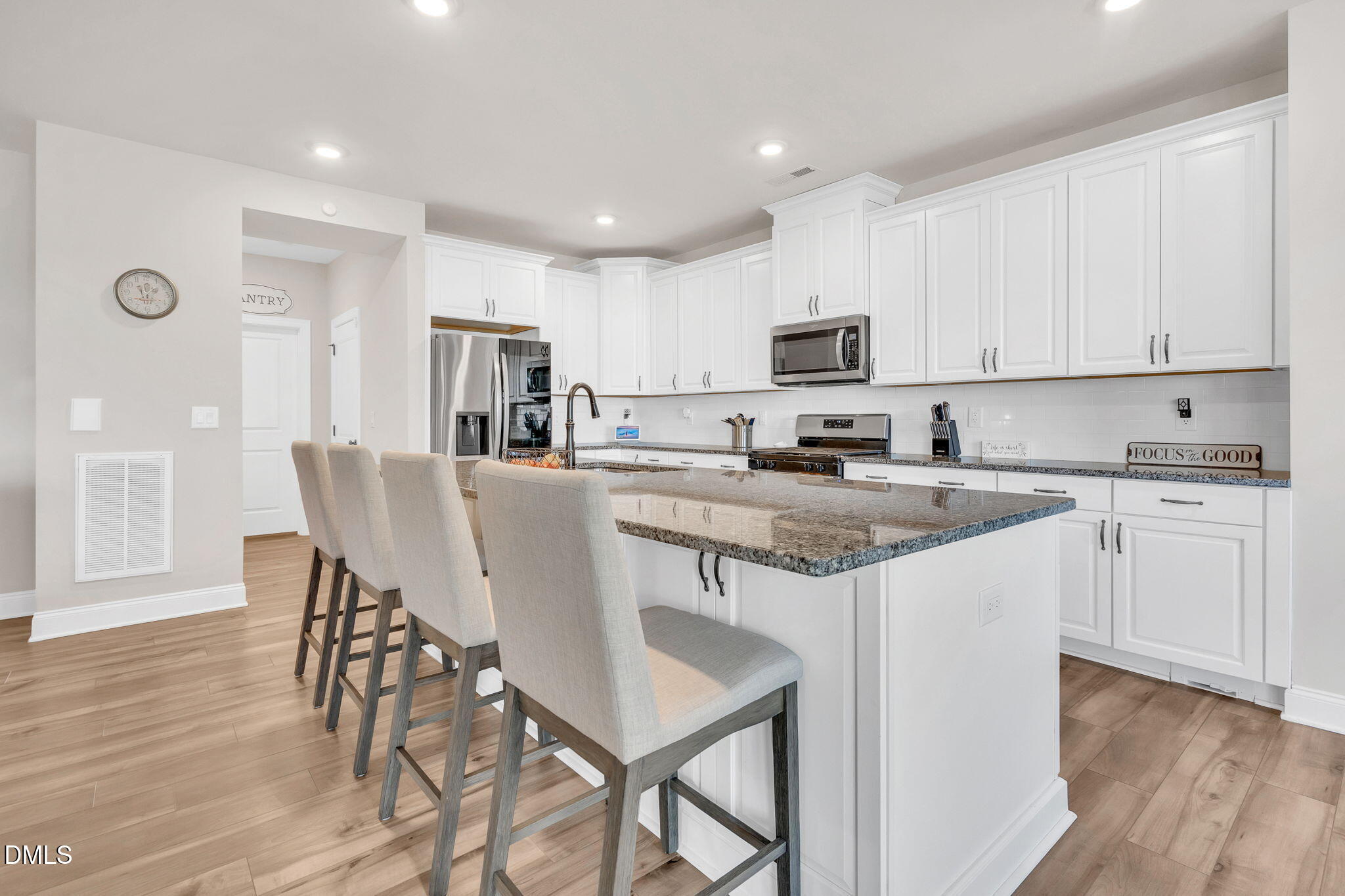


641 Twin Star Lane, Knightdale, NC 27545
Active
Listed by
Wendy Jean Mitchel
Kimberly Ann Mccord
Choice Residential Real Estate
919-720-4991
Last updated:
November 5, 2025, 11:21 PM
MLS#
10131451
Source:
RD
About This Home
Home Facts
Single Family
5 Baths
5 Bedrooms
Built in 2022
Price Summary
825,000
$216 per Sq. Ft.
MLS #:
10131451
Last Updated:
November 5, 2025, 11:21 PM
Added:
3 day(s) ago
Rooms & Interior
Bedrooms
Total Bedrooms:
5
Bathrooms
Total Bathrooms:
5
Full Bathrooms:
4
Interior
Living Area:
3,806 Sq. Ft.
Structure
Structure
Architectural Style:
Craftsman
Building Area:
3,806 Sq. Ft.
Year Built:
2022
Lot
Lot Size (Sq. Ft):
9,147
Finances & Disclosures
Price:
$825,000
Price per Sq. Ft:
$216 per Sq. Ft.
See this home in person
Attend an upcoming open house
Sun, Nov 9
11:00 AM - 01:00 PMContact an Agent
Yes, I would like more information from Coldwell Banker. Please use and/or share my information with a Coldwell Banker agent to contact me about my real estate needs.
By clicking Contact I agree a Coldwell Banker Agent may contact me by phone or text message including by automated means and prerecorded messages about real estate services, and that I can access real estate services without providing my phone number. I acknowledge that I have read and agree to the Terms of Use and Privacy Notice.
Contact an Agent
Yes, I would like more information from Coldwell Banker. Please use and/or share my information with a Coldwell Banker agent to contact me about my real estate needs.
By clicking Contact I agree a Coldwell Banker Agent may contact me by phone or text message including by automated means and prerecorded messages about real estate services, and that I can access real estate services without providing my phone number. I acknowledge that I have read and agree to the Terms of Use and Privacy Notice.