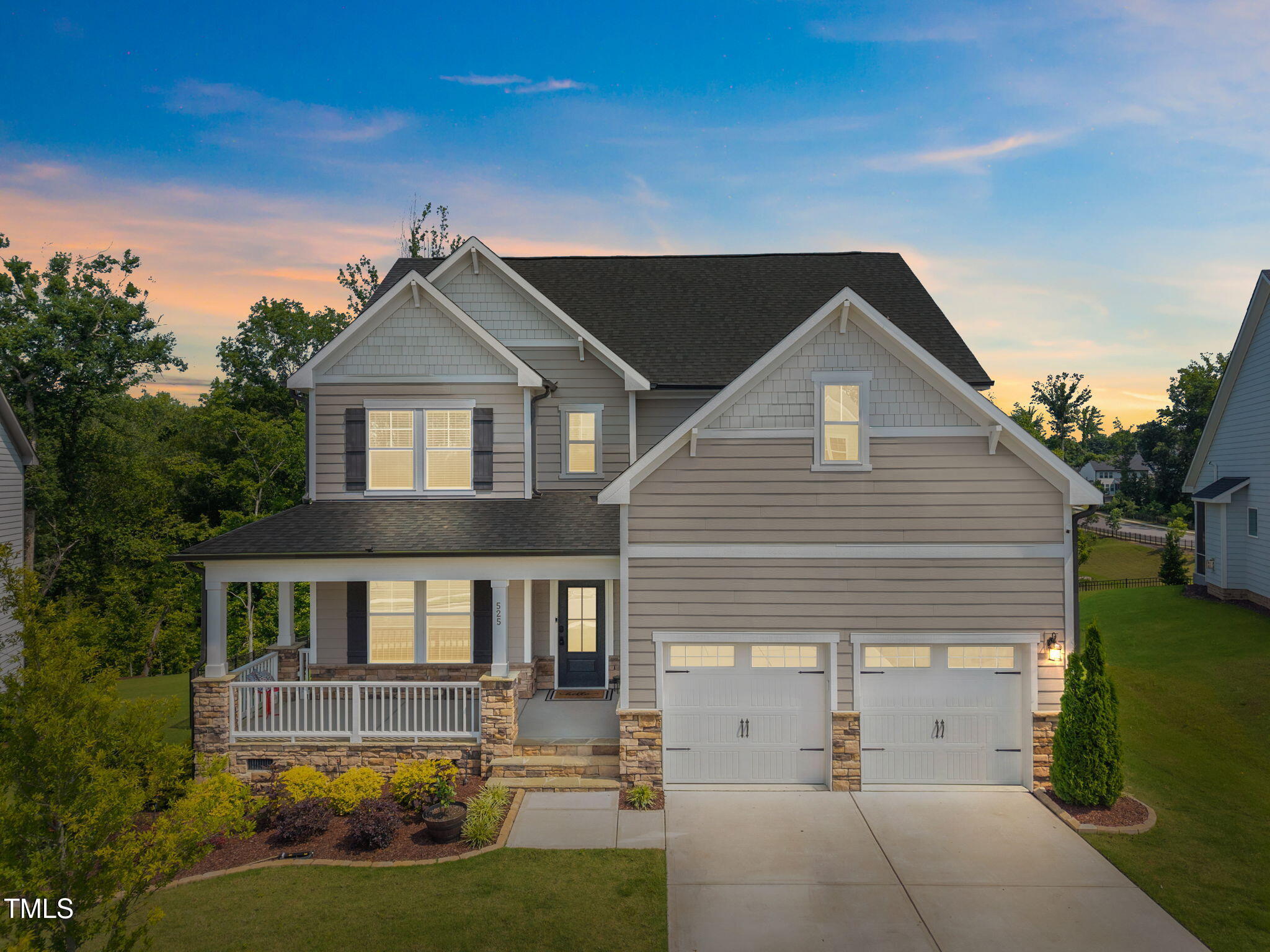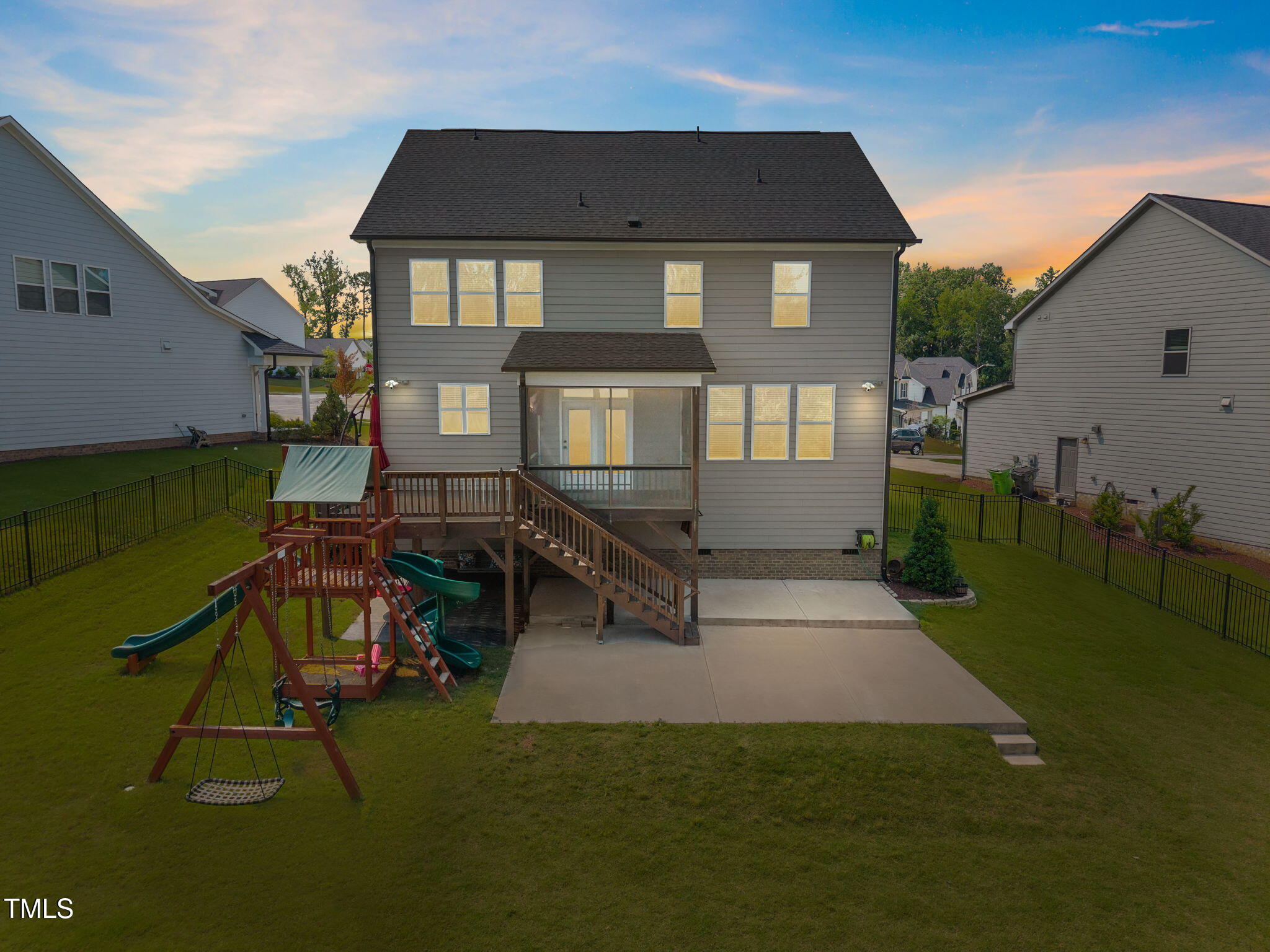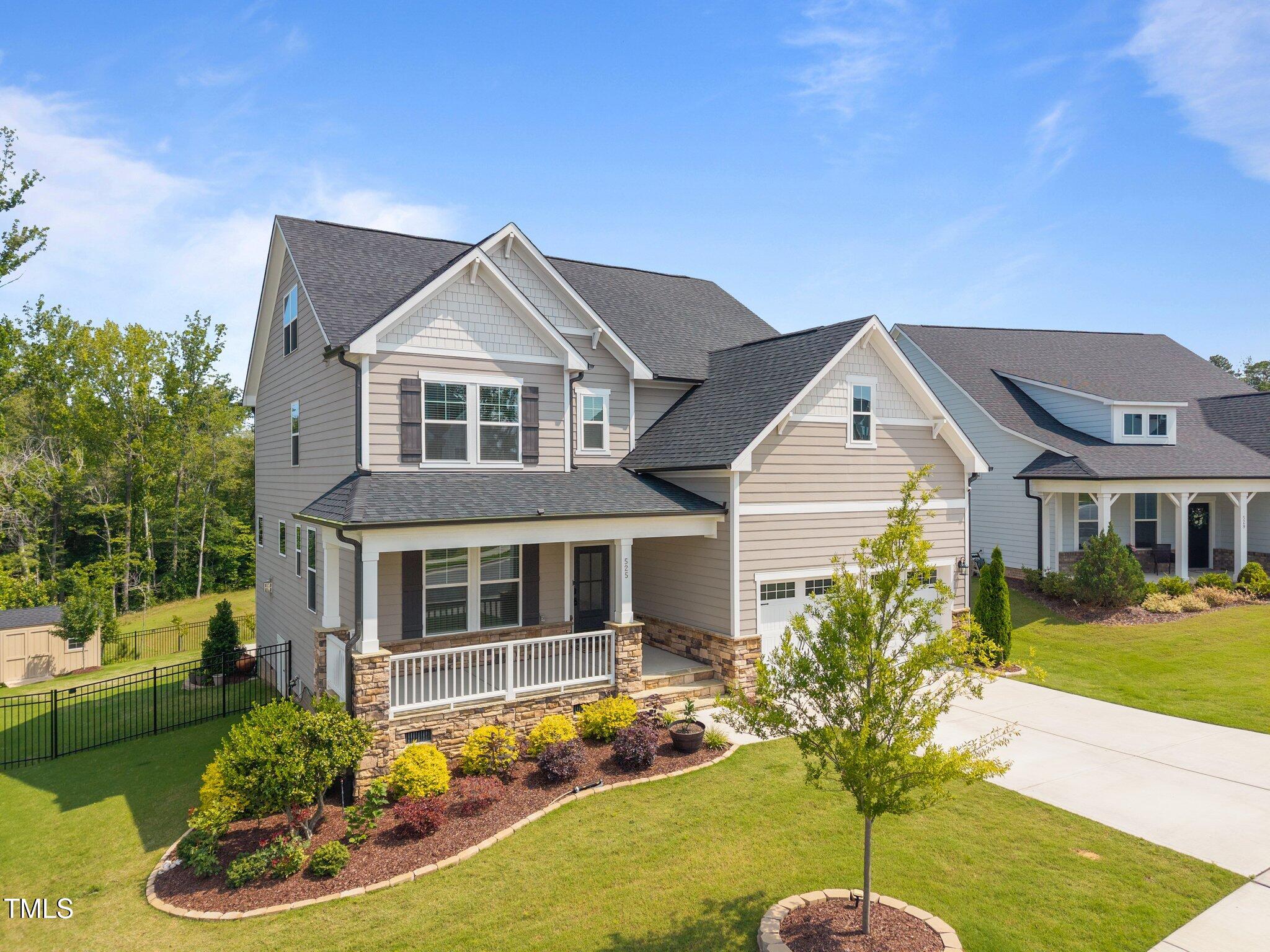


525 Marion Hills Way, Knightdale, NC 27545
$590,000
4
Beds
5
Baths
3,341
Sq Ft
Single Family
Active
About This Home
Home Facts
Single Family
5 Baths
4 Bedrooms
Built in 2022
Price Summary
590,000
$176 per Sq. Ft.
MLS #:
10100747
Last Updated:
June 5, 2025, 10:26 PM
Added:
2 day(s) ago
Rooms & Interior
Bedrooms
Total Bedrooms:
4
Bathrooms
Total Bathrooms:
5
Full Bathrooms:
4
Interior
Living Area:
3,341 Sq. Ft.
Structure
Structure
Architectural Style:
Transitional
Building Area:
3,341 Sq. Ft.
Year Built:
2022
Lot
Lot Size (Sq. Ft):
11,325
Finances & Disclosures
Price:
$590,000
Price per Sq. Ft:
$176 per Sq. Ft.
See this home in person
Attend an upcoming open house
Sun, Jun 8
02:00 PM - 05:00 PMContact an Agent
Yes, I would like more information from Coldwell Banker. Please use and/or share my information with a Coldwell Banker agent to contact me about my real estate needs.
By clicking Contact I agree a Coldwell Banker Agent may contact me by phone or text message including by automated means and prerecorded messages about real estate services, and that I can access real estate services without providing my phone number. I acknowledge that I have read and agree to the Terms of Use and Privacy Notice.
Contact an Agent
Yes, I would like more information from Coldwell Banker. Please use and/or share my information with a Coldwell Banker agent to contact me about my real estate needs.
By clicking Contact I agree a Coldwell Banker Agent may contact me by phone or text message including by automated means and prerecorded messages about real estate services, and that I can access real estate services without providing my phone number. I acknowledge that I have read and agree to the Terms of Use and Privacy Notice.