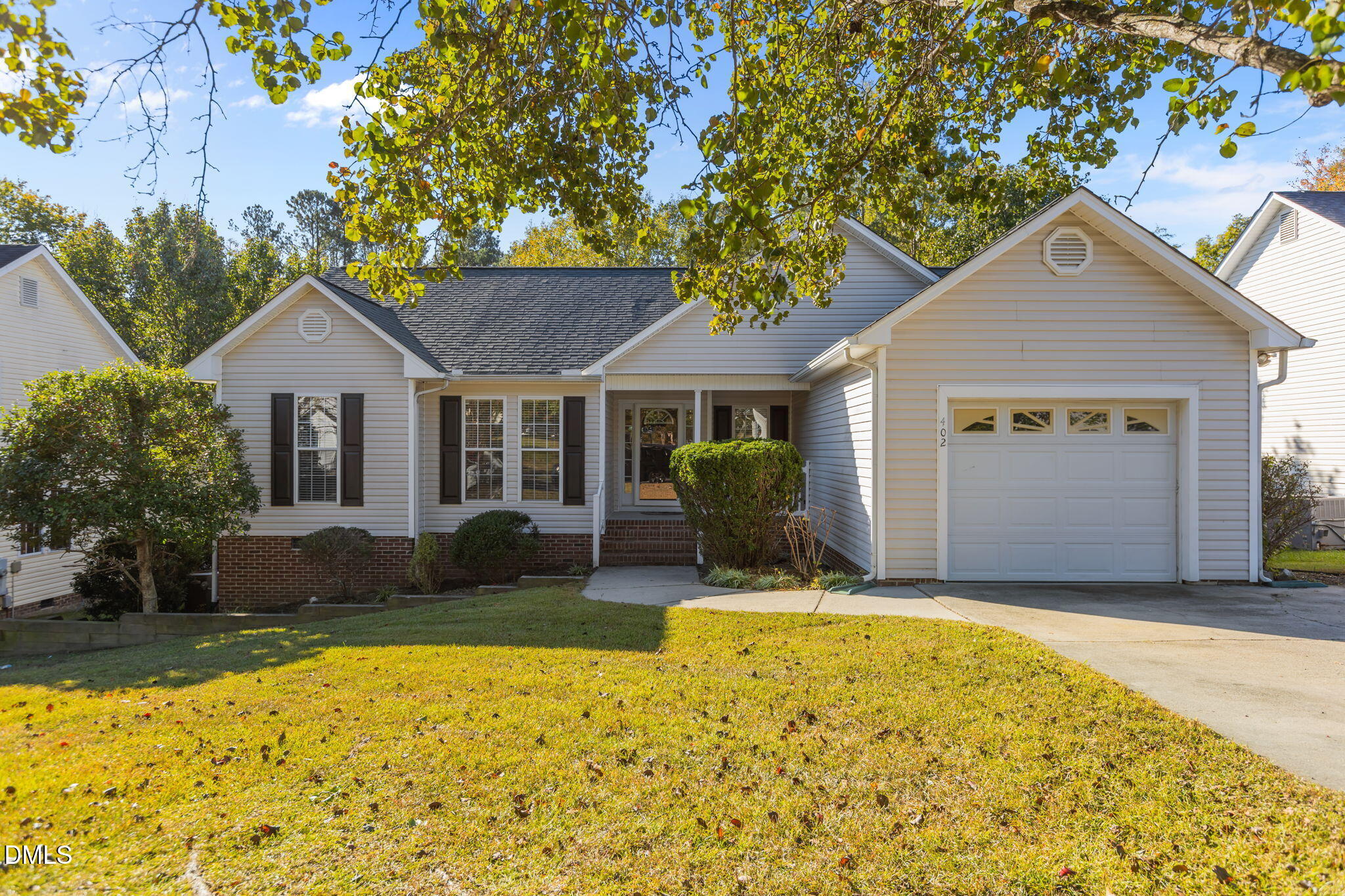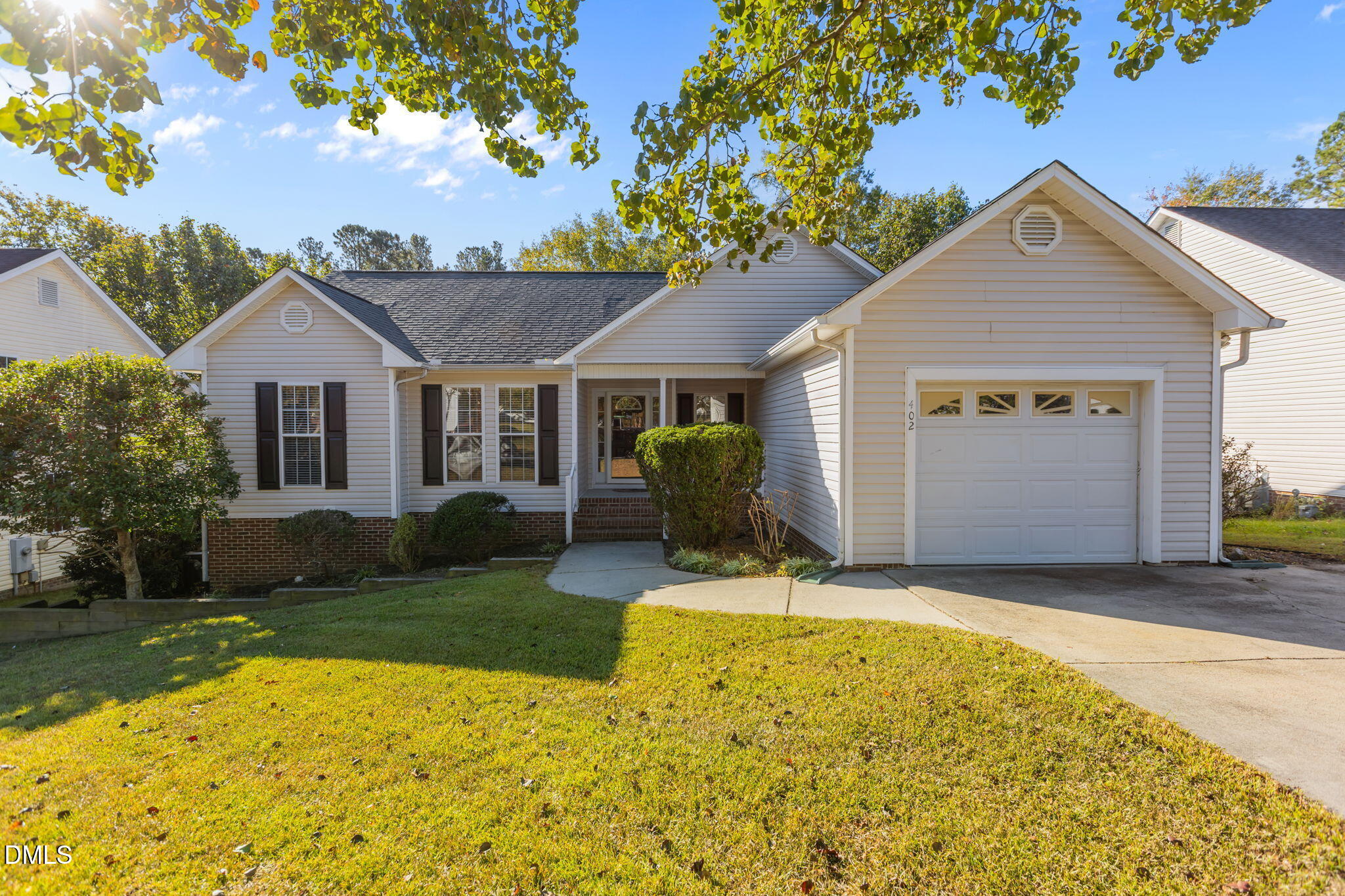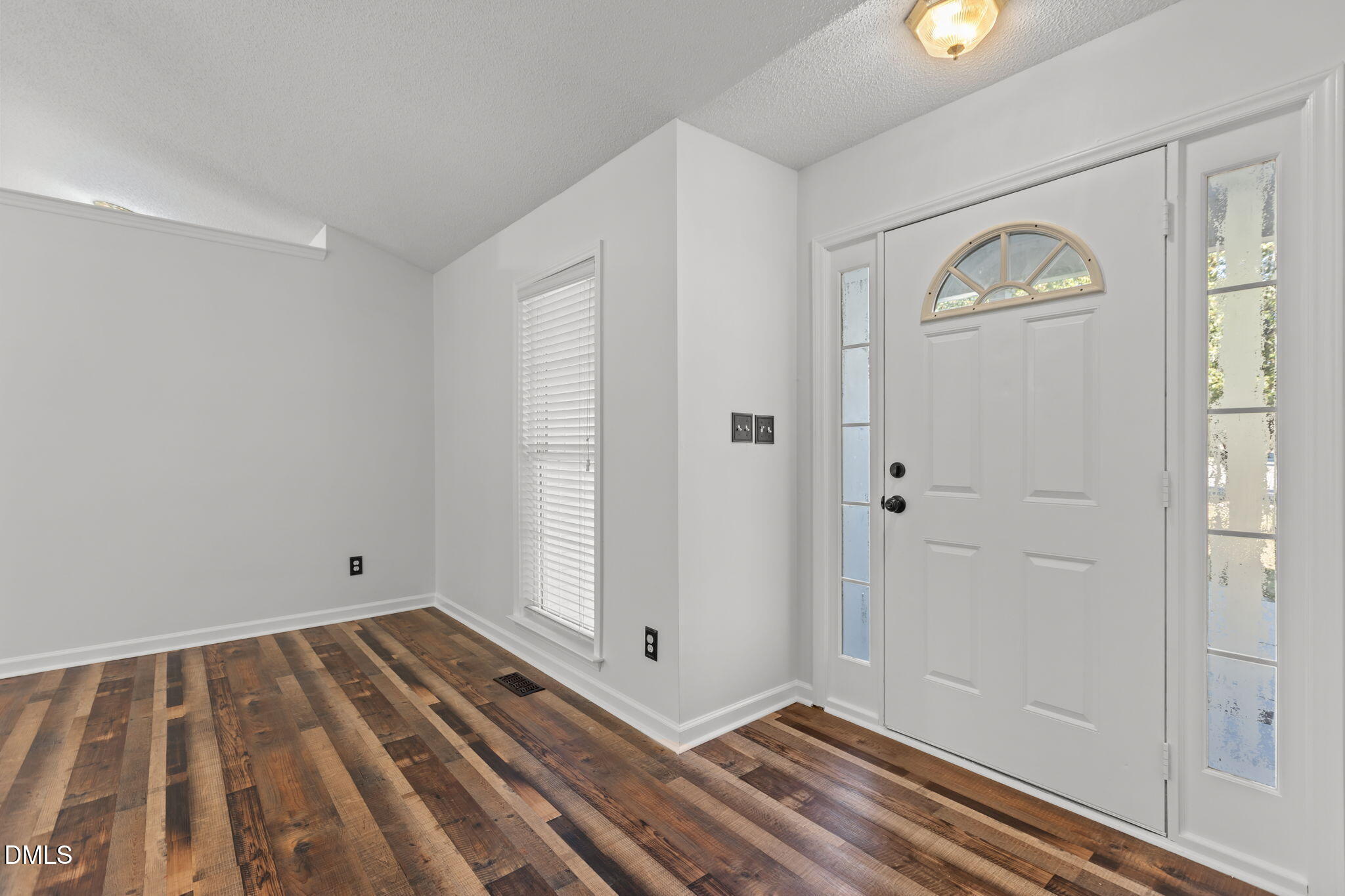


Listed by
Marti Hampton
Maryam Mohseni
eXp Realty LLC.
888-584-9431
Last updated:
October 31, 2025, 03:08 PM
MLS#
10130045
Source:
RD
About This Home
Home Facts
Single Family
2 Baths
3 Bedrooms
Built in 1999
Price Summary
320,000
$242 per Sq. Ft.
MLS #:
10130045
Last Updated:
October 31, 2025, 03:08 PM
Added:
10 day(s) ago
Rooms & Interior
Bedrooms
Total Bedrooms:
3
Bathrooms
Total Bathrooms:
2
Full Bathrooms:
2
Interior
Living Area:
1,322 Sq. Ft.
Structure
Structure
Architectural Style:
Traditional, Transitional
Building Area:
1,322 Sq. Ft.
Year Built:
1999
Lot
Lot Size (Sq. Ft):
9,147
Finances & Disclosures
Price:
$320,000
Price per Sq. Ft:
$242 per Sq. Ft.
Contact an Agent
Yes, I would like more information from Coldwell Banker. Please use and/or share my information with a Coldwell Banker agent to contact me about my real estate needs.
By clicking Contact I agree a Coldwell Banker Agent may contact me by phone or text message including by automated means and prerecorded messages about real estate services, and that I can access real estate services without providing my phone number. I acknowledge that I have read and agree to the Terms of Use and Privacy Notice.
Contact an Agent
Yes, I would like more information from Coldwell Banker. Please use and/or share my information with a Coldwell Banker agent to contact me about my real estate needs.
By clicking Contact I agree a Coldwell Banker Agent may contact me by phone or text message including by automated means and prerecorded messages about real estate services, and that I can access real estate services without providing my phone number. I acknowledge that I have read and agree to the Terms of Use and Privacy Notice.