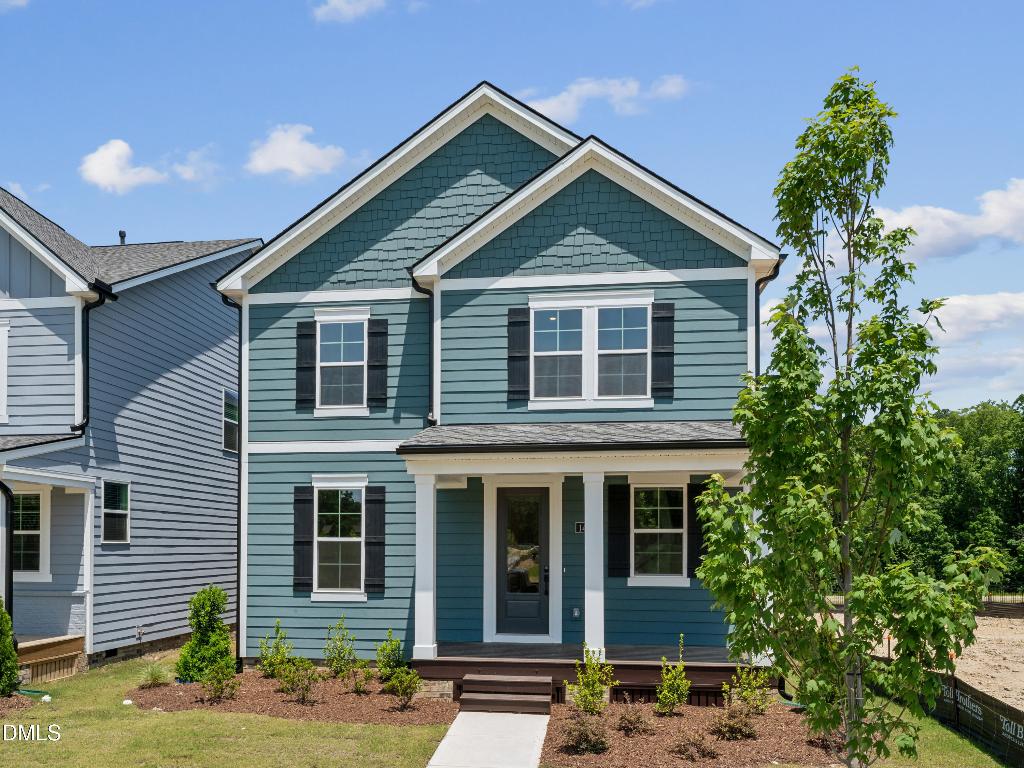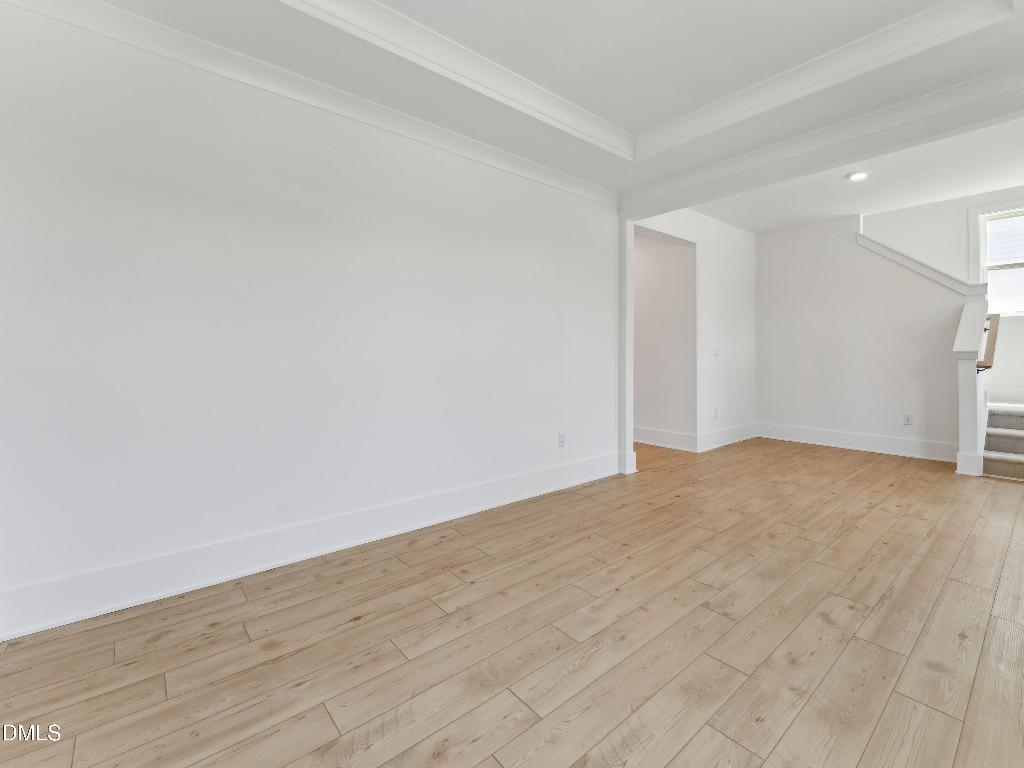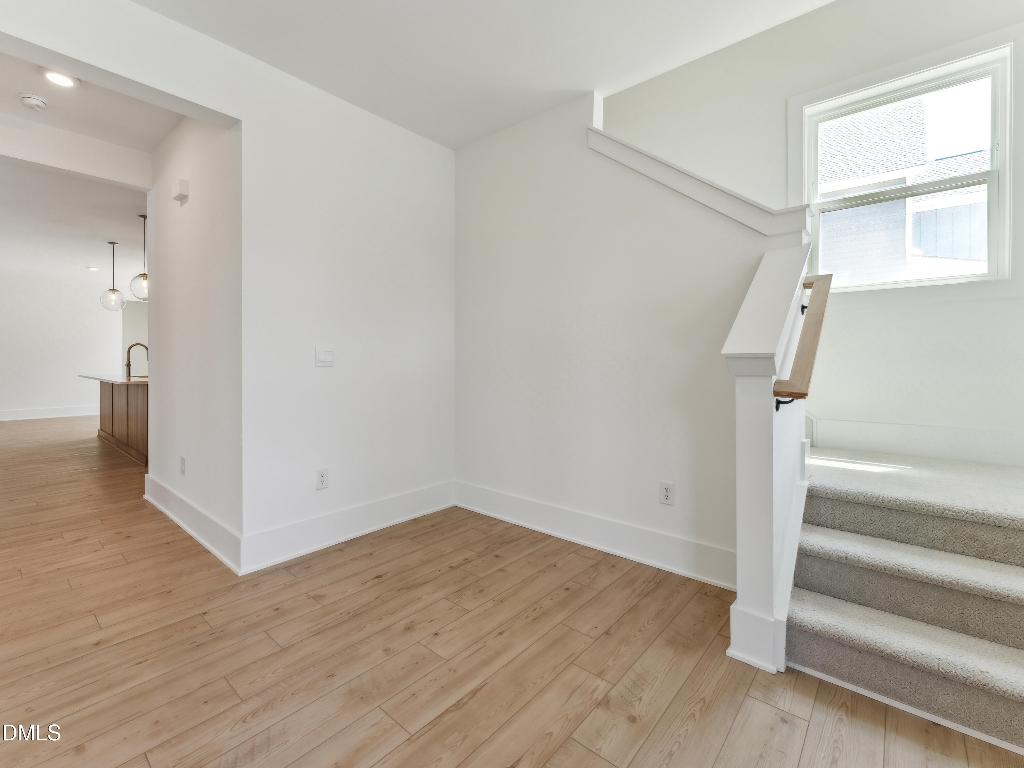


1413 Patchings Lane #262, Knightdale, NC 27545
$499,000
4
Beds
4
Baths
2,615
Sq Ft
Single Family
Active
Listed by
Michael Lakey
Toll Brothers, Inc.
919-321-4800
Last updated:
October 23, 2025, 03:24 PM
MLS#
10129029
Source:
NC BAAR
About This Home
Home Facts
Single Family
4 Baths
4 Bedrooms
Built in 2024
Price Summary
499,000
$190 per Sq. Ft.
MLS #:
10129029
Last Updated:
October 23, 2025, 03:24 PM
Added:
4 day(s) ago
Rooms & Interior
Bedrooms
Total Bedrooms:
4
Bathrooms
Total Bathrooms:
4
Full Bathrooms:
3
Interior
Living Area:
2,615 Sq. Ft.
Structure
Structure
Building Area:
2,615 Sq. Ft.
Year Built:
2024
Finances & Disclosures
Price:
$499,000
Price per Sq. Ft:
$190 per Sq. Ft.
Contact an Agent
Yes, I would like more information from Coldwell Banker. Please use and/or share my information with a Coldwell Banker agent to contact me about my real estate needs.
By clicking Contact I agree a Coldwell Banker Agent may contact me by phone or text message including by automated means and prerecorded messages about real estate services, and that I can access real estate services without providing my phone number. I acknowledge that I have read and agree to the Terms of Use and Privacy Notice.
Contact an Agent
Yes, I would like more information from Coldwell Banker. Please use and/or share my information with a Coldwell Banker agent to contact me about my real estate needs.
By clicking Contact I agree a Coldwell Banker Agent may contact me by phone or text message including by automated means and prerecorded messages about real estate services, and that I can access real estate services without providing my phone number. I acknowledge that I have read and agree to the Terms of Use and Privacy Notice.