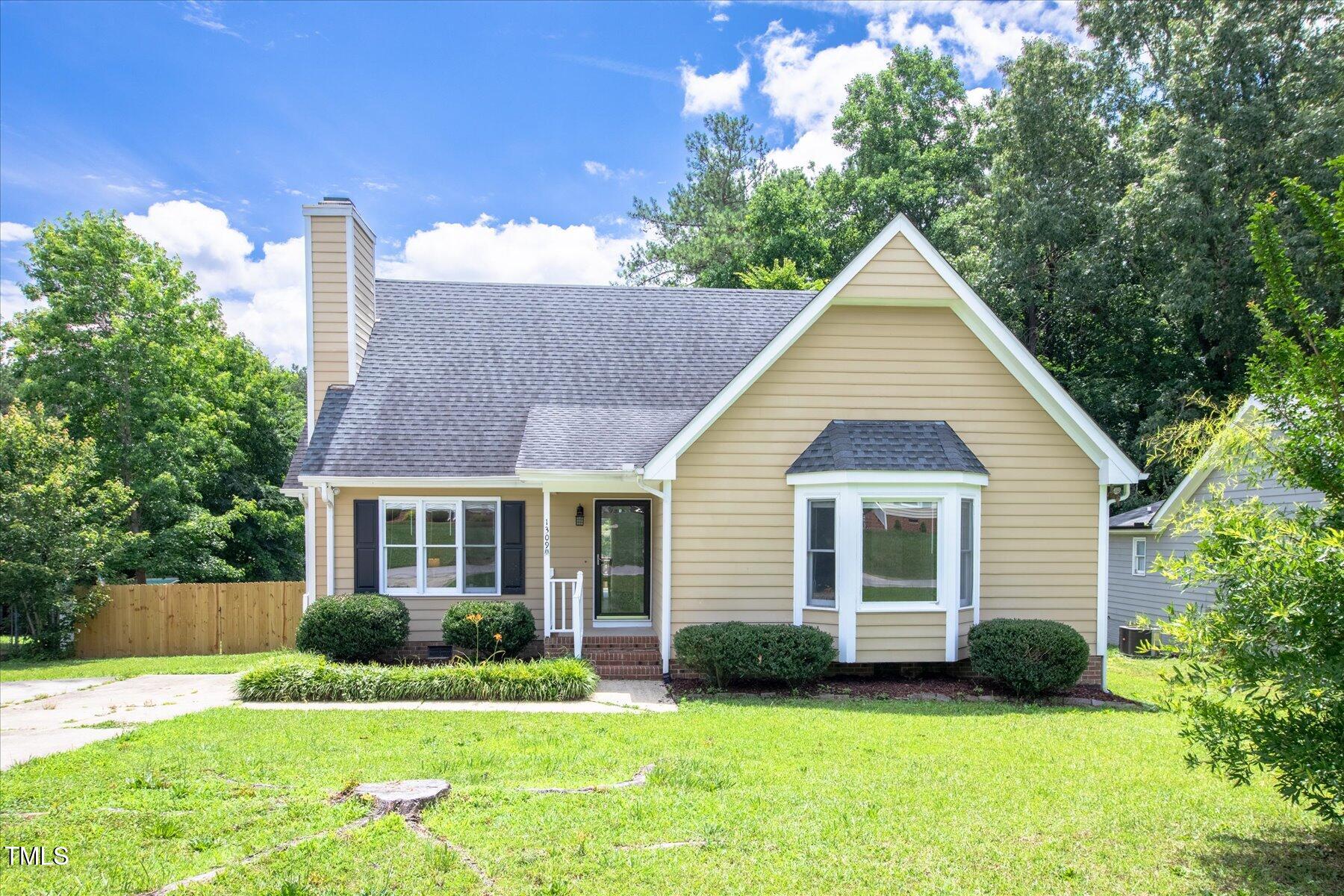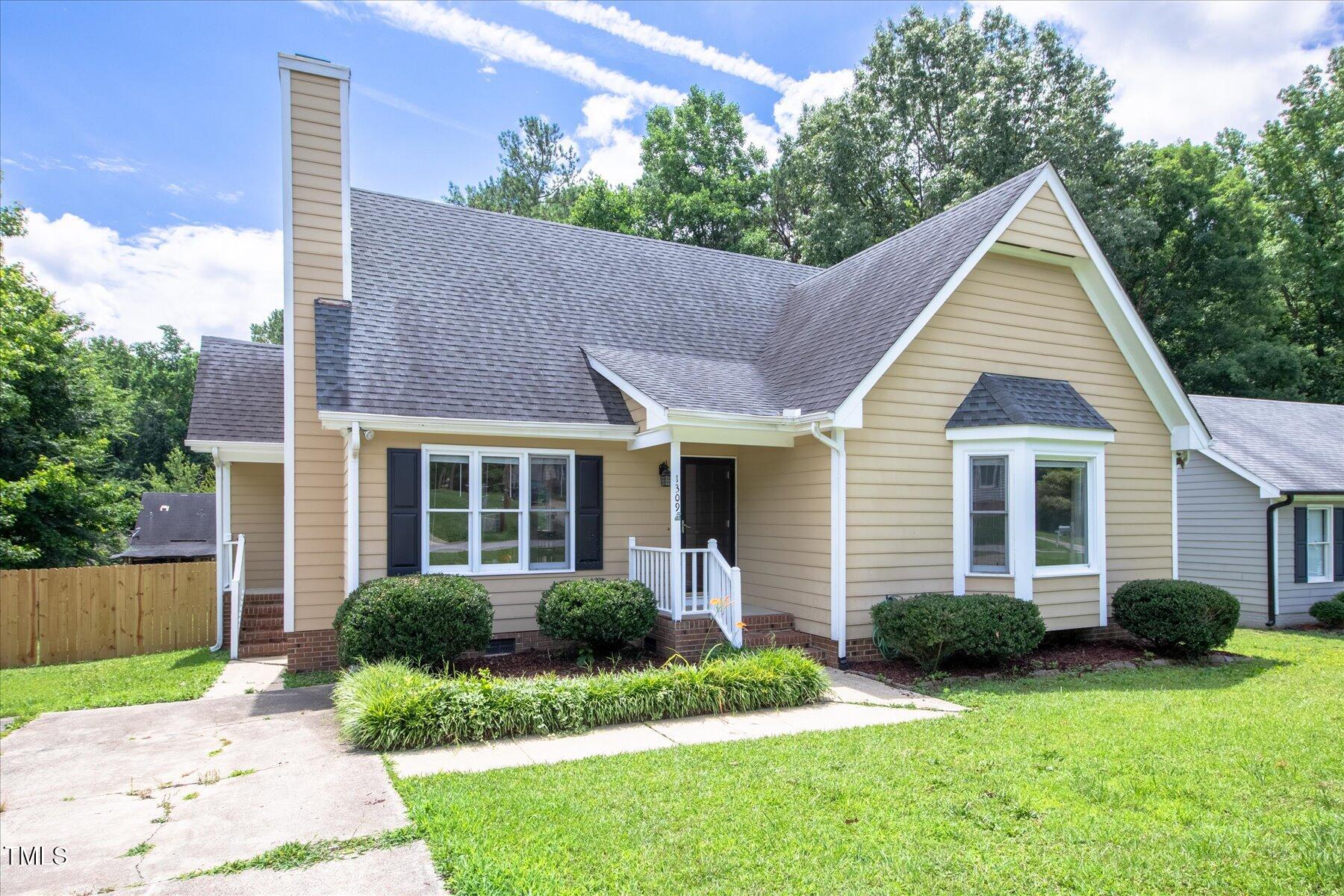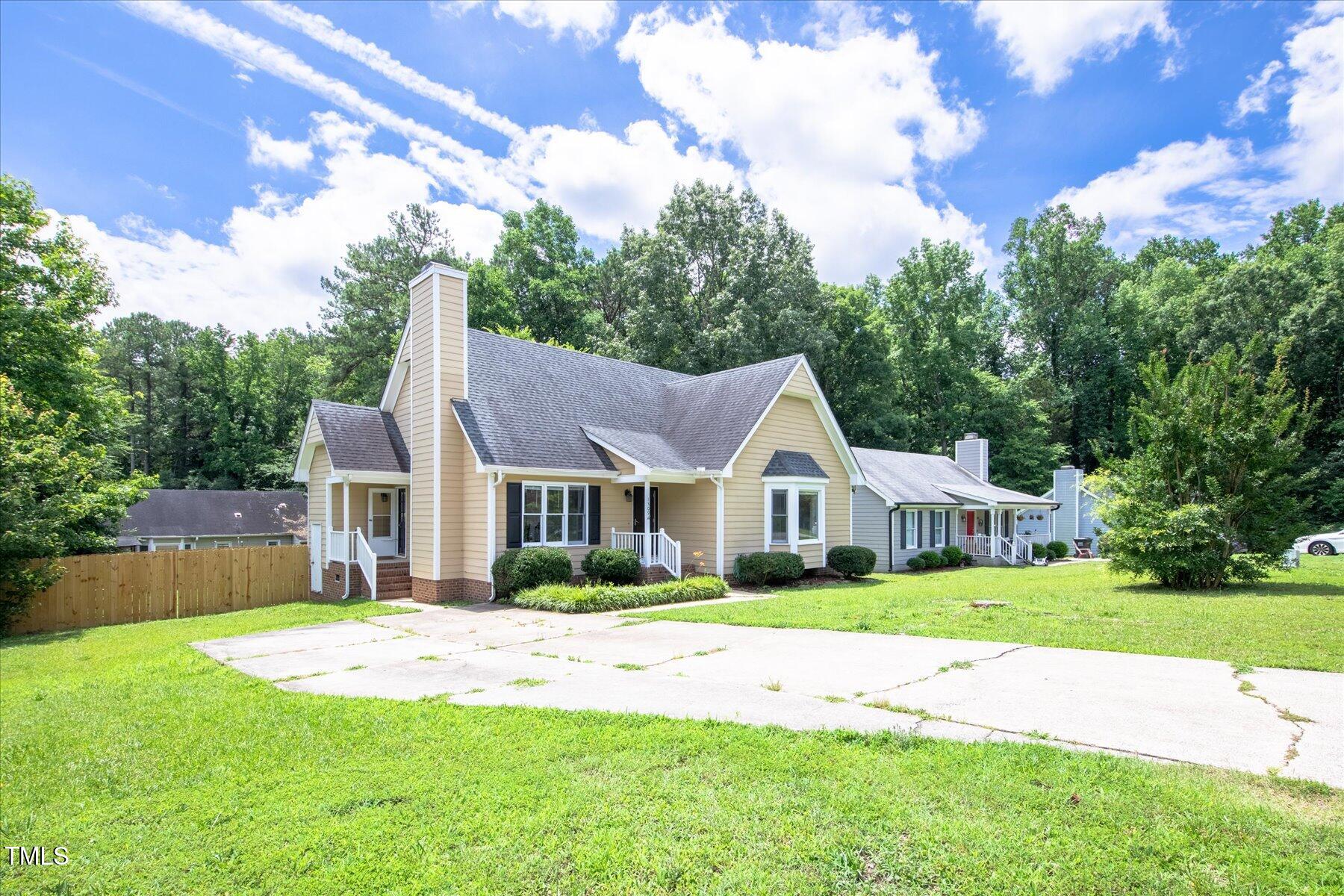


1309 Sweet Charm Lane, Knightdale, NC 27545
Active
Listed by
Annie Freed
Berkshire Hathaway Homeservice
919-859-3300
Last updated:
June 17, 2025, 04:24 PM
MLS#
10102819
Source:
RD
About This Home
Home Facts
Single Family
2 Baths
3 Bedrooms
Built in 1988
Price Summary
296,000
$229 per Sq. Ft.
MLS #:
10102819
Last Updated:
June 17, 2025, 04:24 PM
Added:
5 day(s) ago
Rooms & Interior
Bedrooms
Total Bedrooms:
3
Bathrooms
Total Bathrooms:
2
Full Bathrooms:
2
Interior
Living Area:
1,287 Sq. Ft.
Structure
Structure
Architectural Style:
Cottage, Traditional
Building Area:
1,287 Sq. Ft.
Year Built:
1988
Lot
Lot Size (Sq. Ft):
9,583
Finances & Disclosures
Price:
$296,000
Price per Sq. Ft:
$229 per Sq. Ft.
Contact an Agent
Yes, I would like more information from Coldwell Banker. Please use and/or share my information with a Coldwell Banker agent to contact me about my real estate needs.
By clicking Contact I agree a Coldwell Banker Agent may contact me by phone or text message including by automated means and prerecorded messages about real estate services, and that I can access real estate services without providing my phone number. I acknowledge that I have read and agree to the Terms of Use and Privacy Notice.
Contact an Agent
Yes, I would like more information from Coldwell Banker. Please use and/or share my information with a Coldwell Banker agent to contact me about my real estate needs.
By clicking Contact I agree a Coldwell Banker Agent may contact me by phone or text message including by automated means and prerecorded messages about real estate services, and that I can access real estate services without providing my phone number. I acknowledge that I have read and agree to the Terms of Use and Privacy Notice.