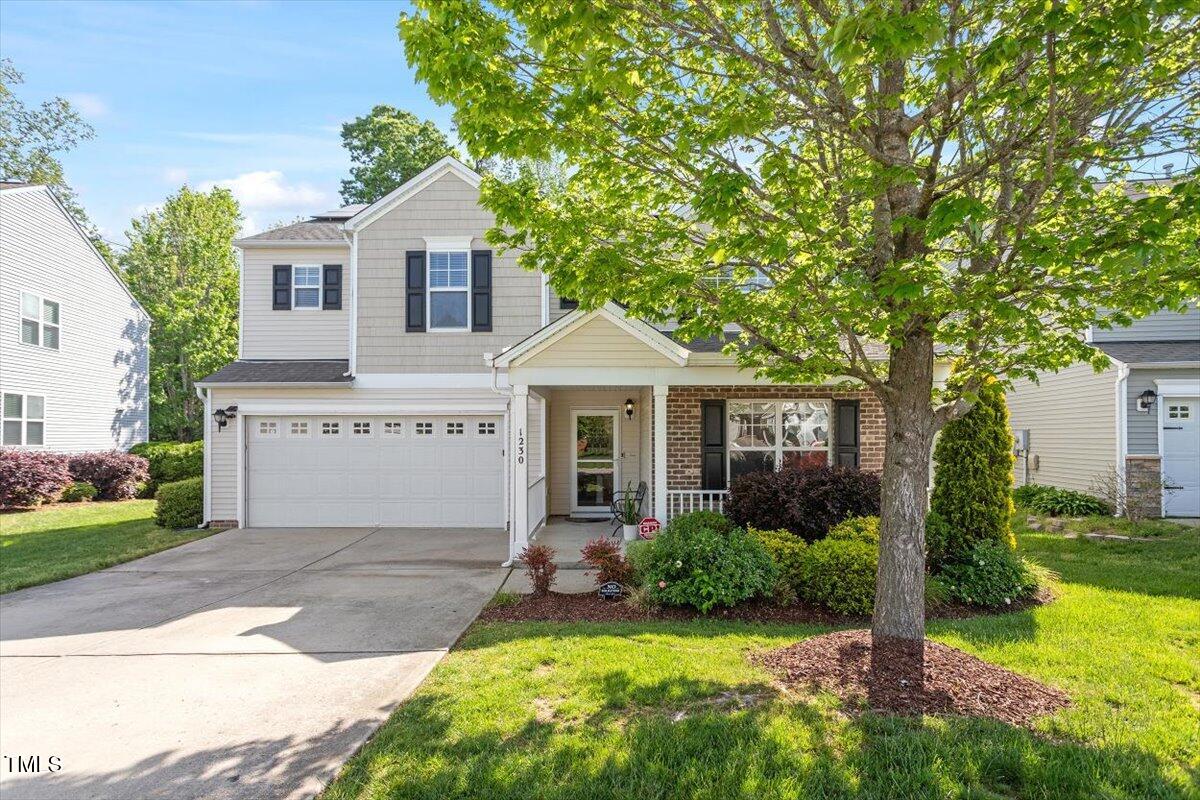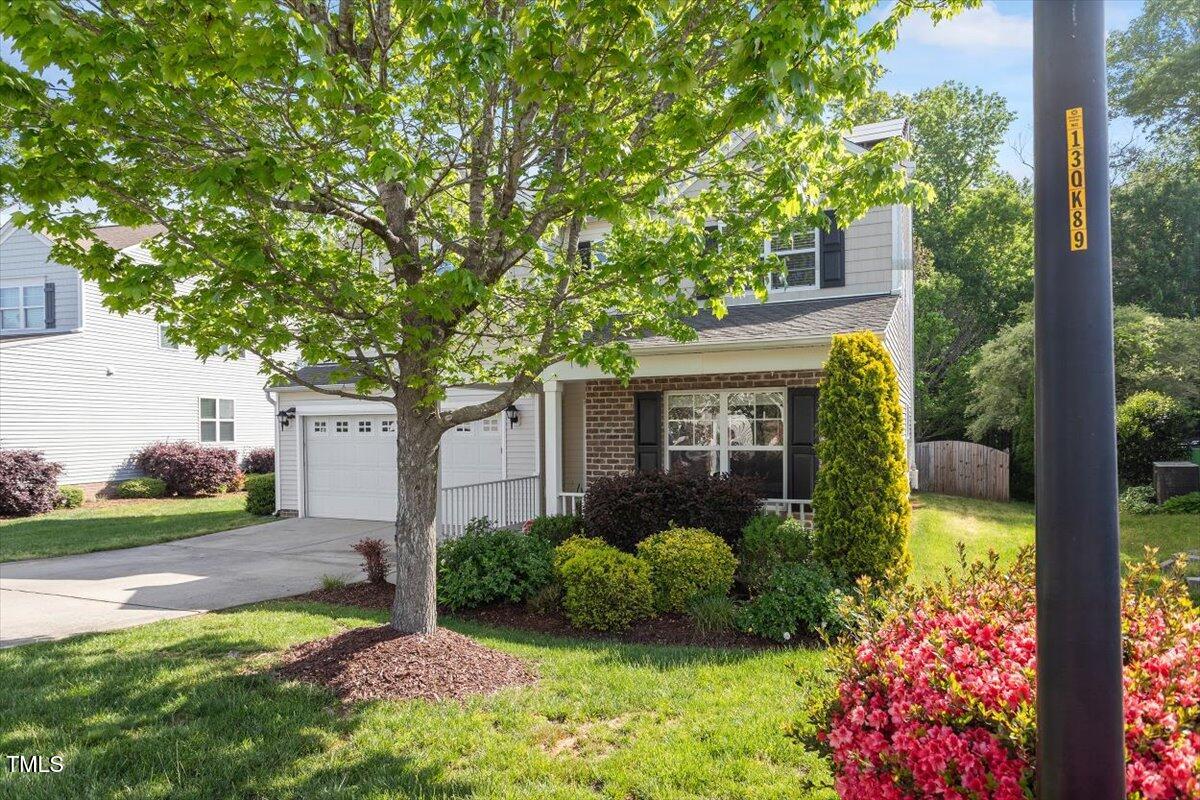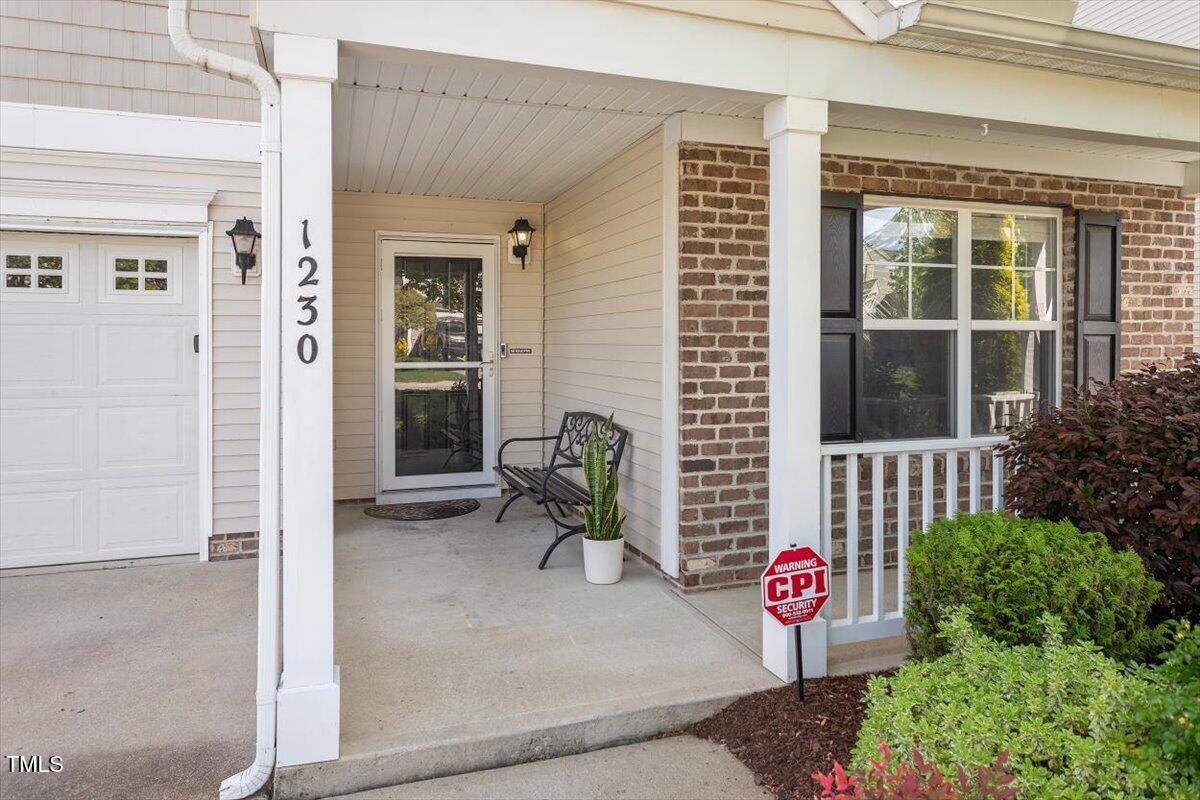1230 Sunday Silence Drive, Knightdale, NC 27545
$420,000
4
Beds
3
Baths
2,646
Sq Ft
Single Family
Pending
Listed by
Antonya Drakeford Windham
ERA Live Moore
919-500-7570
Last updated:
May 3, 2025, 05:36 AM
MLS#
10091264
Source:
RD
About This Home
Home Facts
Single Family
3 Baths
4 Bedrooms
Built in 2007
Price Summary
420,000
$158 per Sq. Ft.
MLS #:
10091264
Last Updated:
May 3, 2025, 05:36 AM
Added:
9 day(s) ago
Rooms & Interior
Bedrooms
Total Bedrooms:
4
Bathrooms
Total Bathrooms:
3
Full Bathrooms:
2
Interior
Living Area:
2,646 Sq. Ft.
Structure
Structure
Architectural Style:
Transitional
Building Area:
2,646 Sq. Ft.
Year Built:
2007
Lot
Lot Size (Sq. Ft):
7,405
Finances & Disclosures
Price:
$420,000
Price per Sq. Ft:
$158 per Sq. Ft.
Contact an Agent
Yes, I would like more information from Coldwell Banker. Please use and/or share my information with a Coldwell Banker agent to contact me about my real estate needs.
By clicking Contact I agree a Coldwell Banker Agent may contact me by phone or text message including by automated means and prerecorded messages about real estate services, and that I can access real estate services without providing my phone number. I acknowledge that I have read and agree to the Terms of Use and Privacy Notice.
Contact an Agent
Yes, I would like more information from Coldwell Banker. Please use and/or share my information with a Coldwell Banker agent to contact me about my real estate needs.
By clicking Contact I agree a Coldwell Banker Agent may contact me by phone or text message including by automated means and prerecorded messages about real estate services, and that I can access real estate services without providing my phone number. I acknowledge that I have read and agree to the Terms of Use and Privacy Notice.


