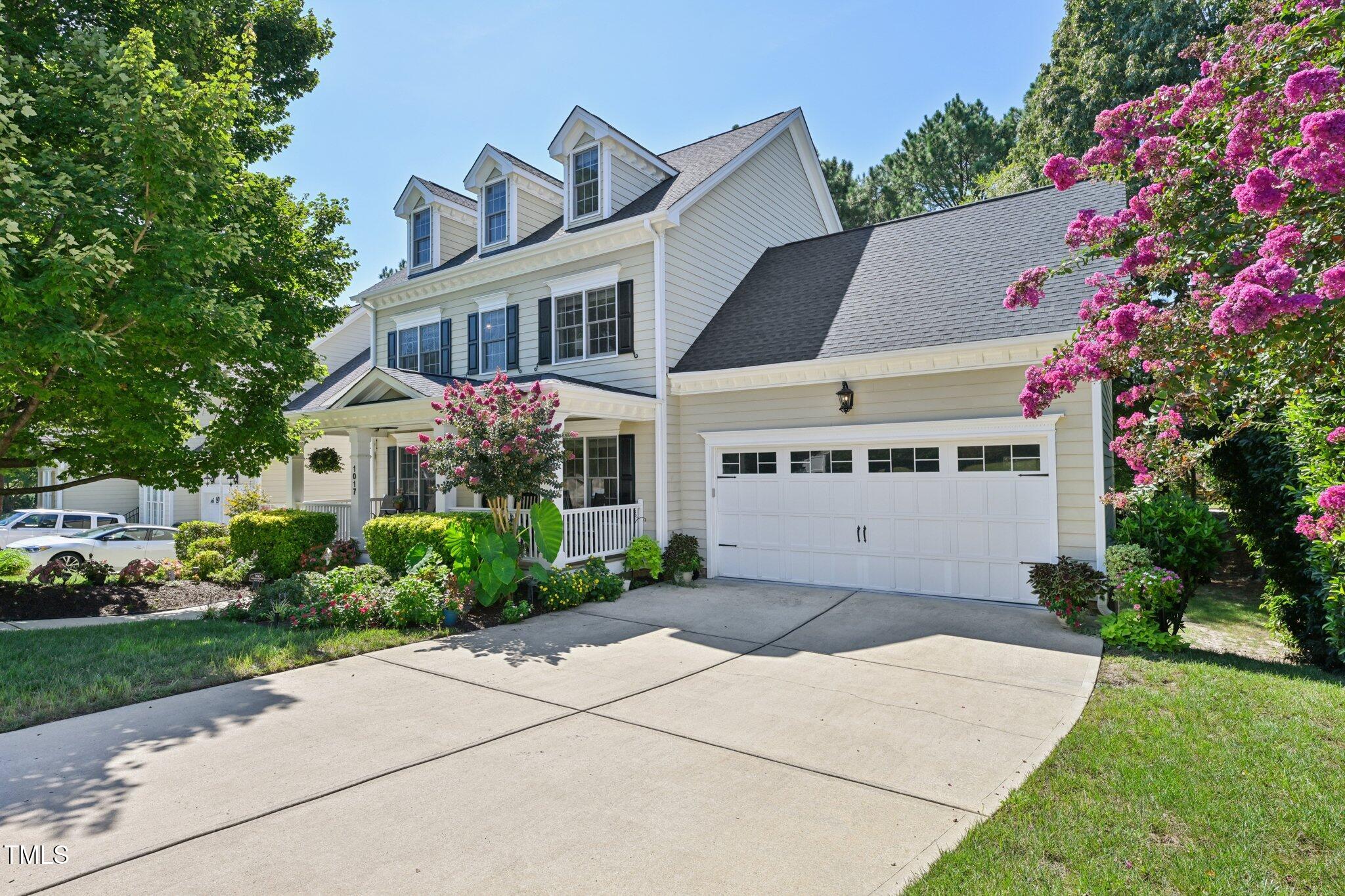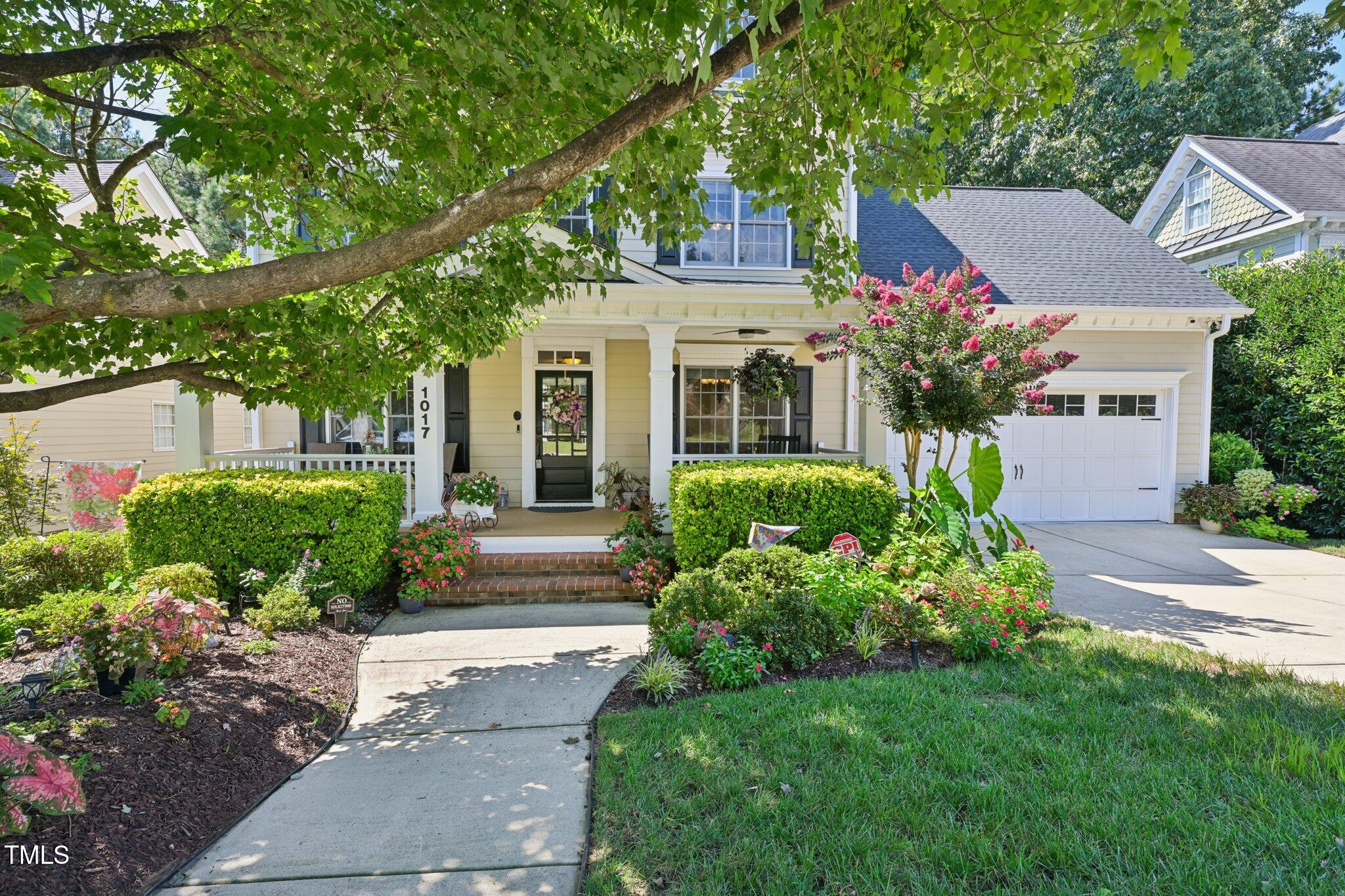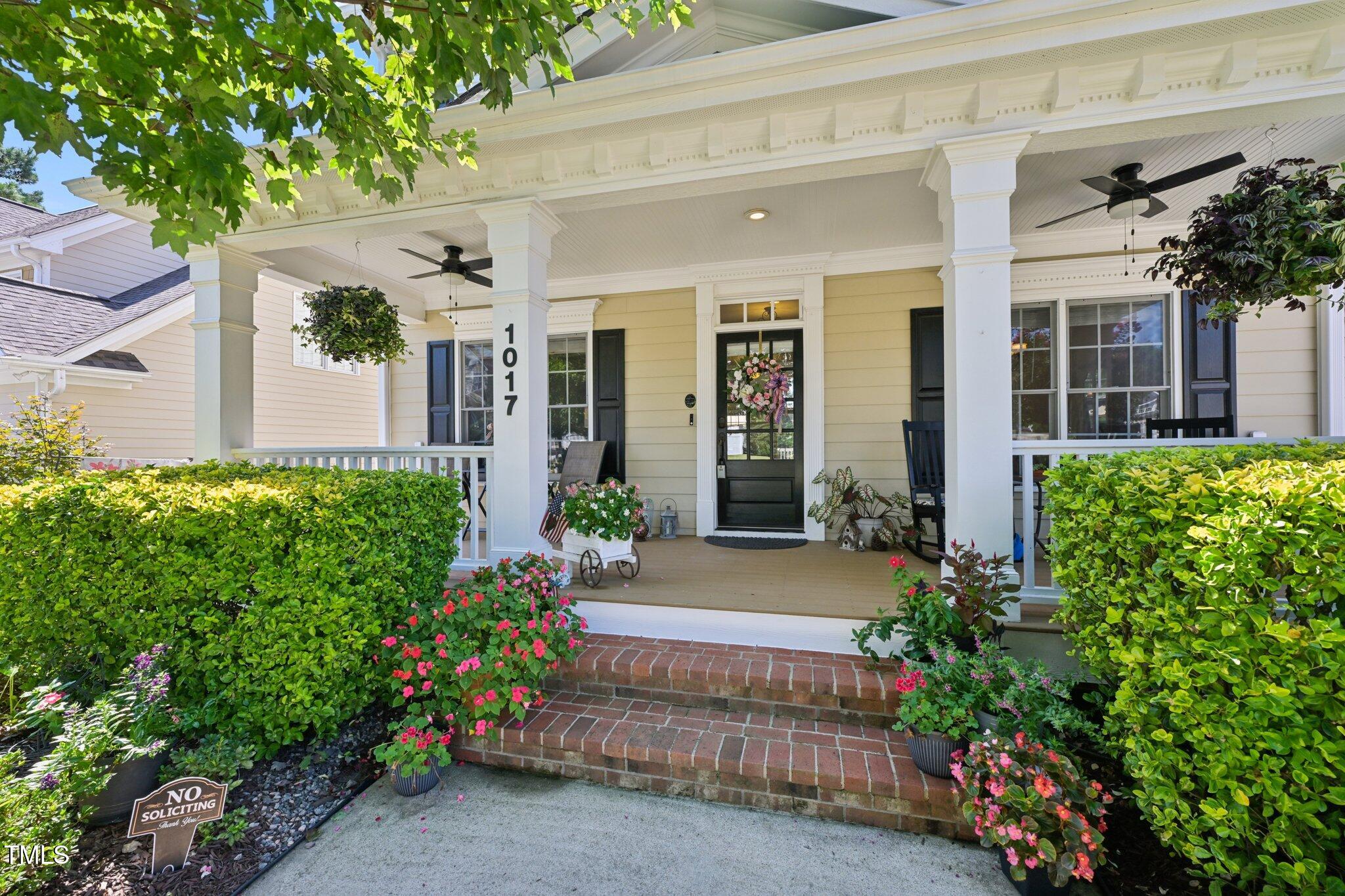


1017 River Commons Drive, Knightdale, NC 27545
Pending
Listed by
Maria Greer
Dash Carolina
984-205-2279
Last updated:
September 3, 2025, 12:30 AM
MLS#
10118410
Source:
RD
About This Home
Home Facts
Single Family
5 Baths
5 Bedrooms
Built in 2005
Price Summary
617,900
$178 per Sq. Ft.
MLS #:
10118410
Last Updated:
September 3, 2025, 12:30 AM
Added:
6 day(s) ago
Rooms & Interior
Bedrooms
Total Bedrooms:
5
Bathrooms
Total Bathrooms:
5
Full Bathrooms:
4
Interior
Living Area:
3,455 Sq. Ft.
Structure
Structure
Architectural Style:
Transitional
Building Area:
3,455 Sq. Ft.
Year Built:
2005
Lot
Lot Size (Sq. Ft):
10,018
Finances & Disclosures
Price:
$617,900
Price per Sq. Ft:
$178 per Sq. Ft.
Contact an Agent
Yes, I would like more information from Coldwell Banker. Please use and/or share my information with a Coldwell Banker agent to contact me about my real estate needs.
By clicking Contact I agree a Coldwell Banker Agent may contact me by phone or text message including by automated means and prerecorded messages about real estate services, and that I can access real estate services without providing my phone number. I acknowledge that I have read and agree to the Terms of Use and Privacy Notice.
Contact an Agent
Yes, I would like more information from Coldwell Banker. Please use and/or share my information with a Coldwell Banker agent to contact me about my real estate needs.
By clicking Contact I agree a Coldwell Banker Agent may contact me by phone or text message including by automated means and prerecorded messages about real estate services, and that I can access real estate services without providing my phone number. I acknowledge that I have read and agree to the Terms of Use and Privacy Notice.