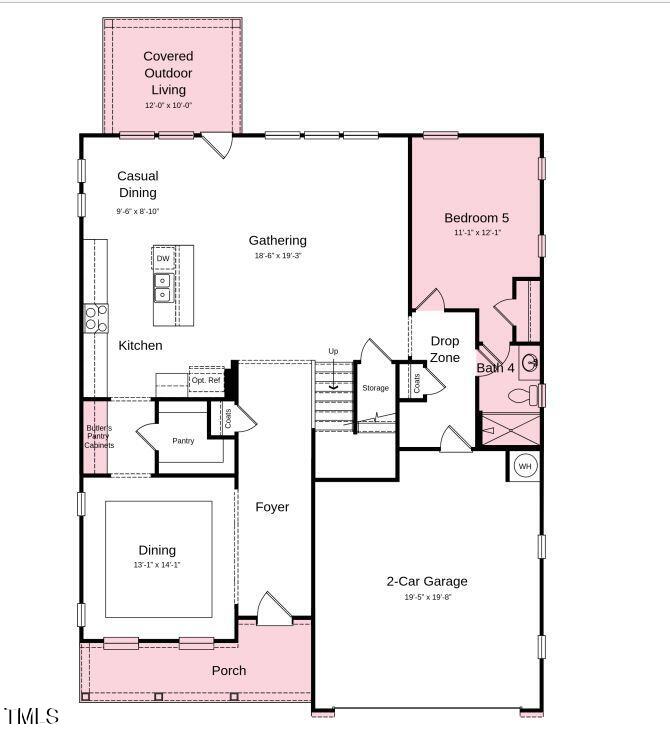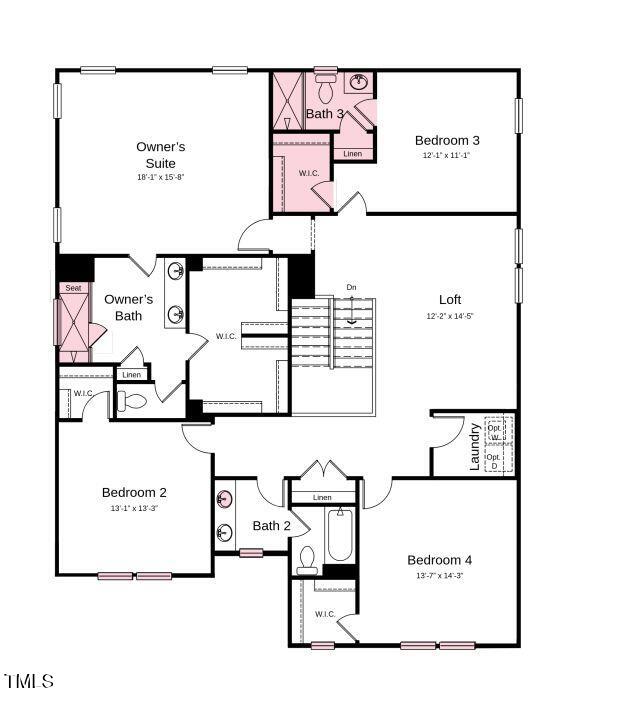


1016 Dillon Lake Drive, Knightdale, NC 27545
$599,999
5
Beds
4
Baths
3,236
Sq Ft
Single Family
Active
Listed by
Nate Jenkins
Jarita Ebonie Crump
Taylor Morrison Of Carolinas,
919-380-7223
Last updated:
June 16, 2025, 07:50 PM
MLS#
10102256
Source:
RD
About This Home
Home Facts
Single Family
4 Baths
5 Bedrooms
Built in 2025
Price Summary
599,999
$185 per Sq. Ft.
MLS #:
10102256
Last Updated:
June 16, 2025, 07:50 PM
Added:
7 day(s) ago
Rooms & Interior
Bedrooms
Total Bedrooms:
5
Bathrooms
Total Bathrooms:
4
Full Bathrooms:
4
Interior
Living Area:
3,236 Sq. Ft.
Structure
Structure
Architectural Style:
Craftsman
Building Area:
3,236 Sq. Ft.
Year Built:
2025
Lot
Lot Size (Sq. Ft):
8,276
Finances & Disclosures
Price:
$599,999
Price per Sq. Ft:
$185 per Sq. Ft.
Contact an Agent
Yes, I would like more information from Coldwell Banker. Please use and/or share my information with a Coldwell Banker agent to contact me about my real estate needs.
By clicking Contact I agree a Coldwell Banker Agent may contact me by phone or text message including by automated means and prerecorded messages about real estate services, and that I can access real estate services without providing my phone number. I acknowledge that I have read and agree to the Terms of Use and Privacy Notice.
Contact an Agent
Yes, I would like more information from Coldwell Banker. Please use and/or share my information with a Coldwell Banker agent to contact me about my real estate needs.
By clicking Contact I agree a Coldwell Banker Agent may contact me by phone or text message including by automated means and prerecorded messages about real estate services, and that I can access real estate services without providing my phone number. I acknowledge that I have read and agree to the Terms of Use and Privacy Notice.