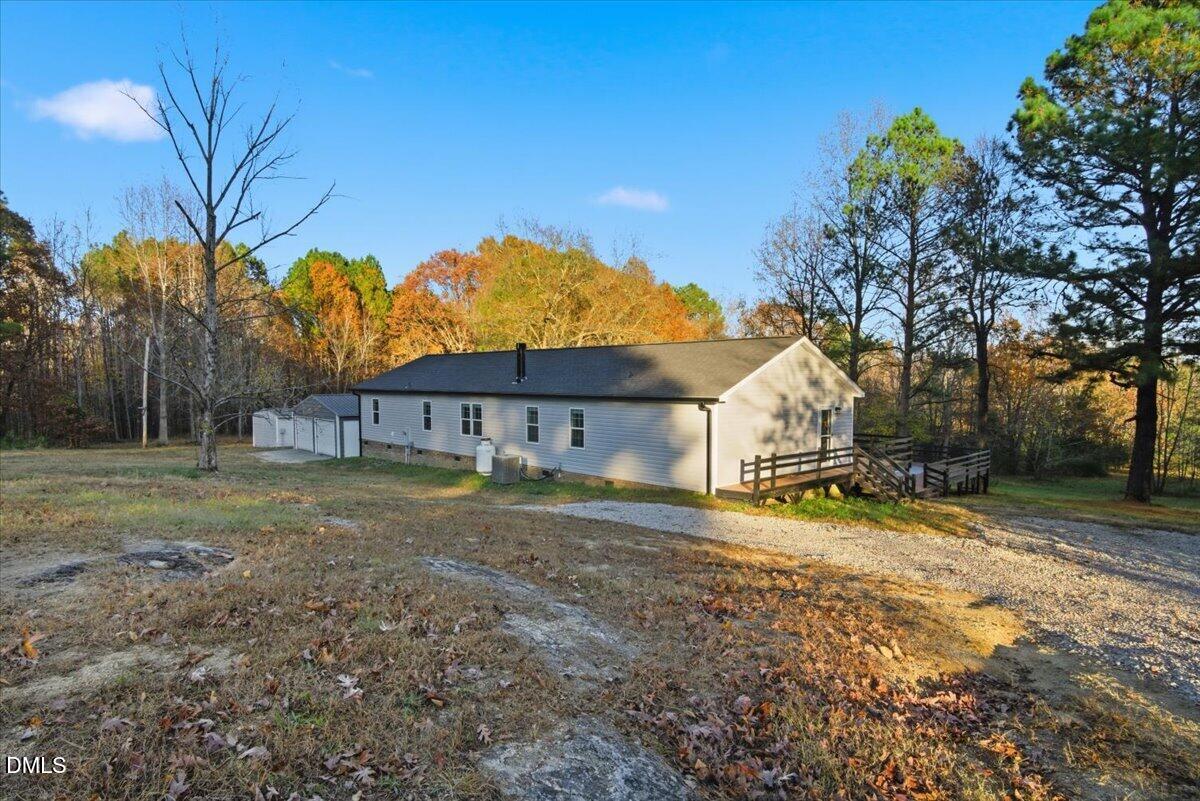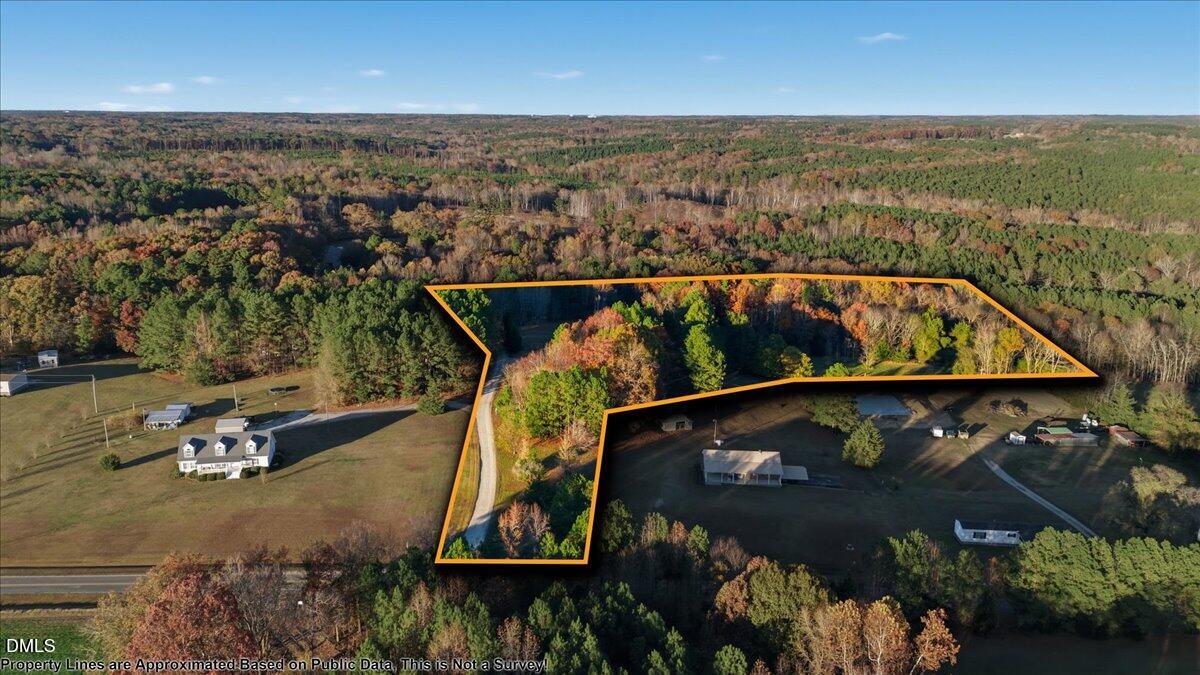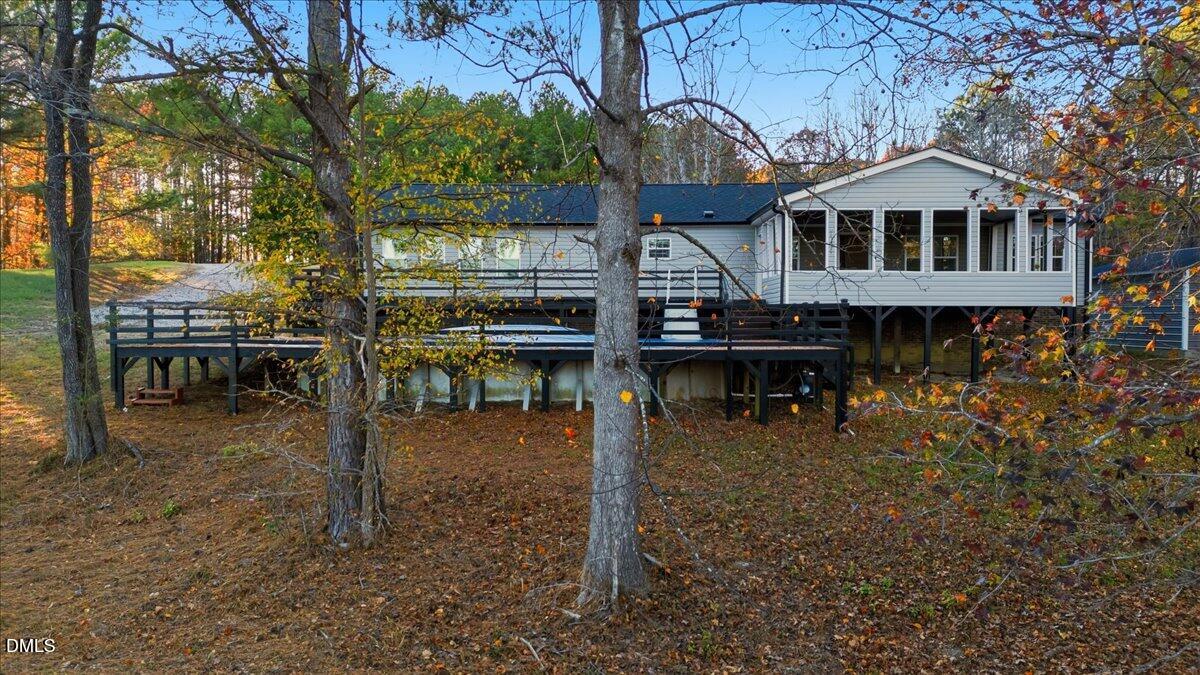


287 Moss Stock Farm Road, Kittrell, NC 27544
Active
Listed by
James Hutson
Ninja Realty
252-226-0992
Last updated:
November 15, 2025, 07:07 PM
MLS#
10132689
Source:
RD
About This Home
Home Facts
Manufactured
2 Baths
3 Bedrooms
Built in 2003
Price Summary
395,000
$194 per Sq. Ft.
MLS #:
10132689
Last Updated:
November 15, 2025, 07:07 PM
Added:
10 day(s) ago
Rooms & Interior
Bedrooms
Total Bedrooms:
3
Bathrooms
Total Bathrooms:
2
Full Bathrooms:
2
Interior
Living Area:
2,029 Sq. Ft.
Structure
Structure
Architectural Style:
Ranch
Building Area:
2,029 Sq. Ft.
Year Built:
2003
Lot
Lot Size (Sq. Ft):
266,587
Finances & Disclosures
Price:
$395,000
Price per Sq. Ft:
$194 per Sq. Ft.
Contact an Agent
Yes, I would like more information from Coldwell Banker. Please use and/or share my information with a Coldwell Banker agent to contact me about my real estate needs.
By clicking Contact I agree a Coldwell Banker Agent may contact me by phone or text message including by automated means and prerecorded messages about real estate services, and that I can access real estate services without providing my phone number. I acknowledge that I have read and agree to the Terms of Use and Privacy Notice.
Contact an Agent
Yes, I would like more information from Coldwell Banker. Please use and/or share my information with a Coldwell Banker agent to contact me about my real estate needs.
By clicking Contact I agree a Coldwell Banker Agent may contact me by phone or text message including by automated means and prerecorded messages about real estate services, and that I can access real estate services without providing my phone number. I acknowledge that I have read and agree to the Terms of Use and Privacy Notice.