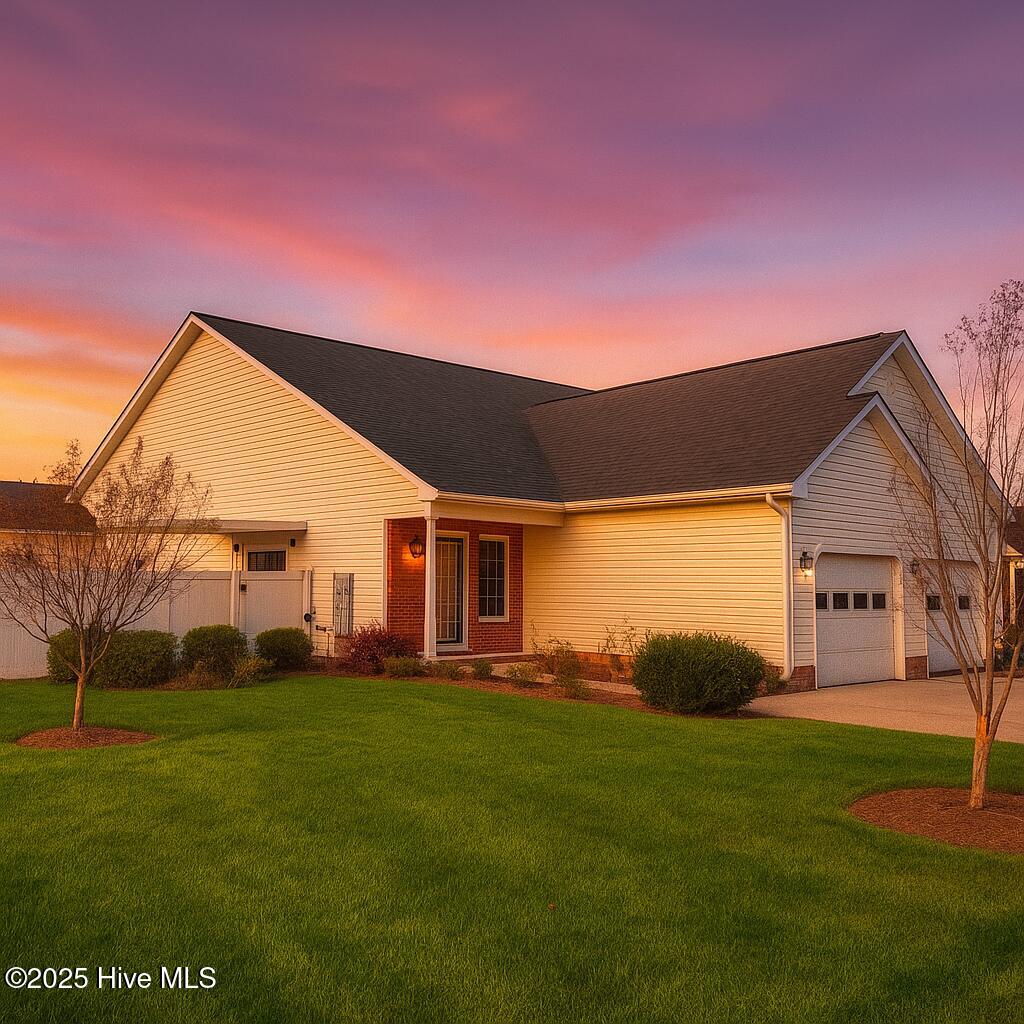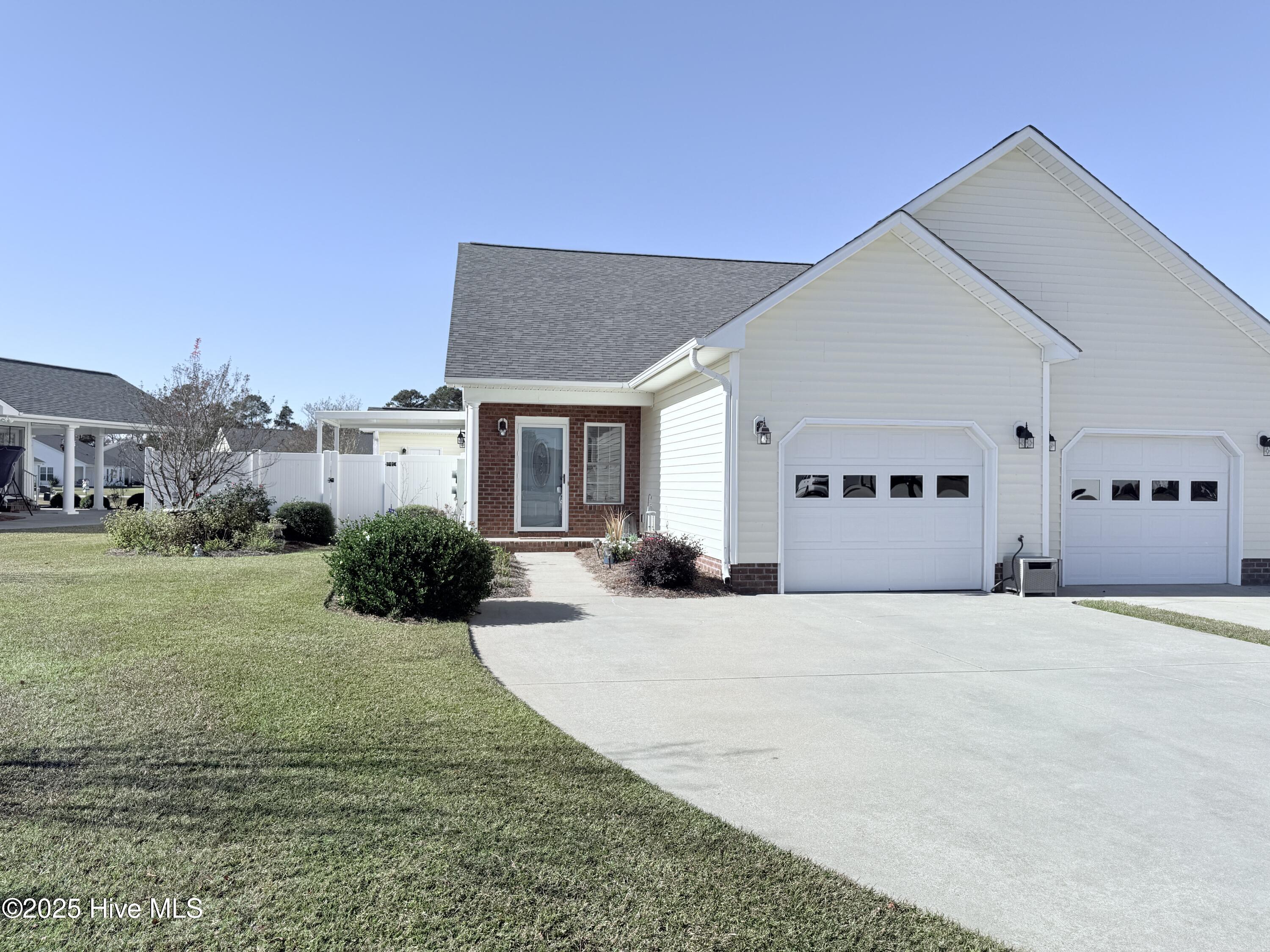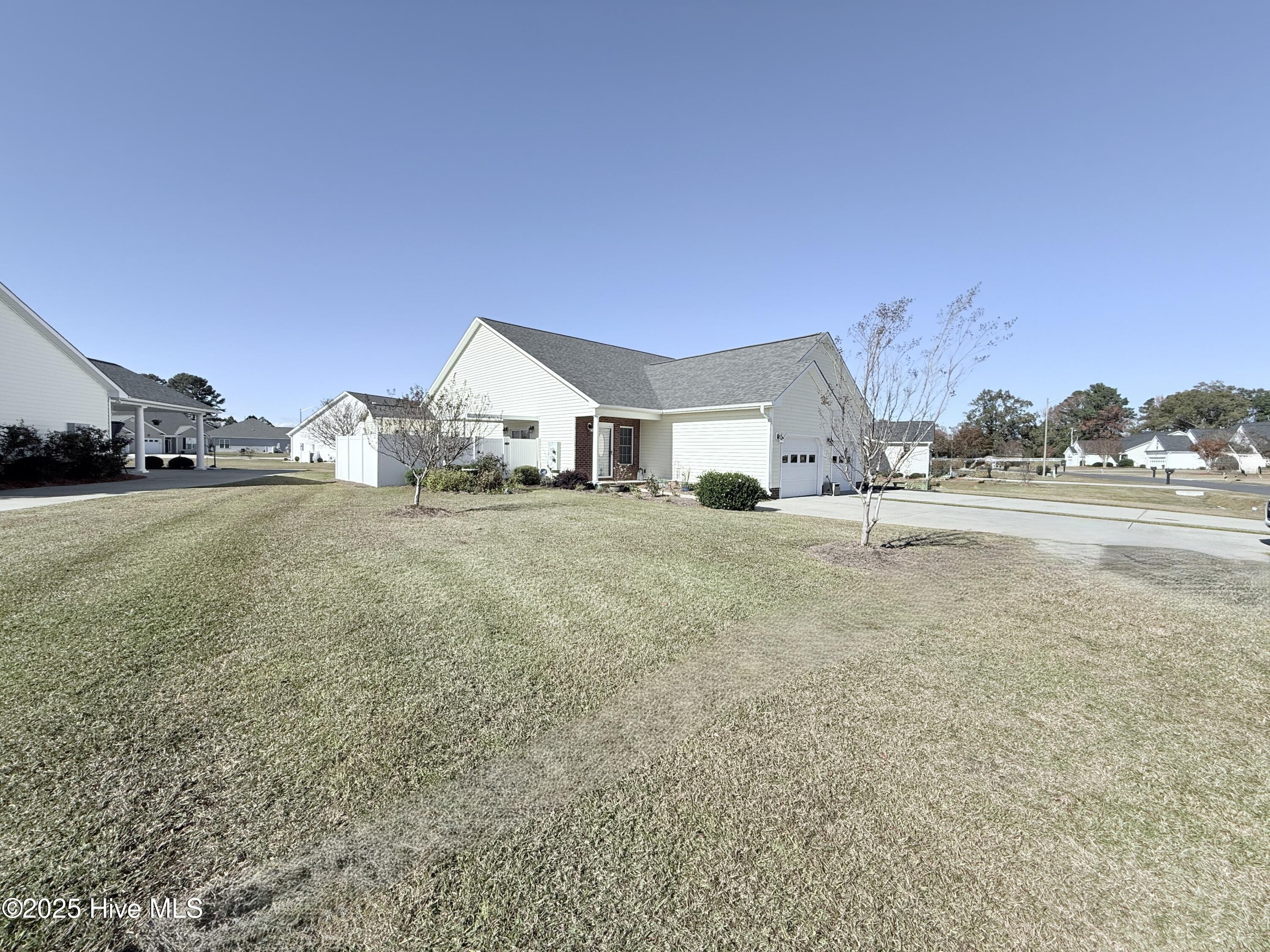


2050 Briarwood Drive, Kinston, NC 28501
$220,000
2
Beds
2
Baths
1,219
Sq Ft
Townhouse
Active
Listed by
The Lemmond Group
Real Broker LLC.
Last updated:
November 21, 2025, 11:22 AM
MLS#
100540788
Source:
NC CCAR
About This Home
Home Facts
Townhouse
2 Baths
2 Bedrooms
Built in 2006
Price Summary
220,000
$180 per Sq. Ft.
MLS #:
100540788
Last Updated:
November 21, 2025, 11:22 AM
Added:
11 day(s) ago
Rooms & Interior
Bedrooms
Total Bedrooms:
2
Bathrooms
Total Bathrooms:
2
Full Bathrooms:
2
Interior
Living Area:
1,219 Sq. Ft.
Structure
Structure
Building Area:
1,219 Sq. Ft.
Year Built:
2006
Lot
Lot Size (Sq. Ft):
8,276
Finances & Disclosures
Price:
$220,000
Price per Sq. Ft:
$180 per Sq. Ft.
Contact an Agent
Yes, I would like more information from Coldwell Banker. Please use and/or share my information with a Coldwell Banker agent to contact me about my real estate needs.
By clicking Contact I agree a Coldwell Banker Agent may contact me by phone or text message including by automated means and prerecorded messages about real estate services, and that I can access real estate services without providing my phone number. I acknowledge that I have read and agree to the Terms of Use and Privacy Notice.
Contact an Agent
Yes, I would like more information from Coldwell Banker. Please use and/or share my information with a Coldwell Banker agent to contact me about my real estate needs.
By clicking Contact I agree a Coldwell Banker Agent may contact me by phone or text message including by automated means and prerecorded messages about real estate services, and that I can access real estate services without providing my phone number. I acknowledge that I have read and agree to the Terms of Use and Privacy Notice.