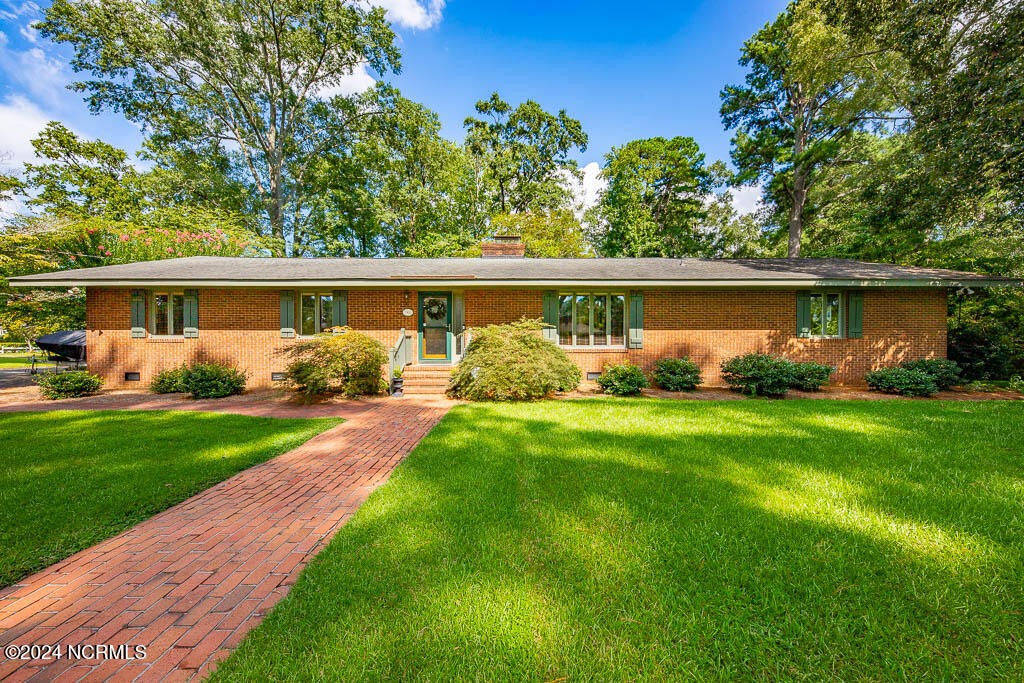Welcome to Your Dream Home - Where Comfort Meets Elegance
Nestled on a generous .47-acre lot, this stunning home offers the perfect blend of modern amenities and timeless charm. Designed for entertaining, relaxation and functionality, every corner of this home has been thoughtfully curated to meet the needs of today's lifestyle
✨ Highlights Include:
Chef's Kitchen
A true centerpiece of the home, the kitchen features a gas range, electric stove, custom cabinetry, Recently remodeled, it's an ideal space for both everyday cooking and gourmet entertaining. Plenty of room for pots and pans as well as groceries with a deep closet and pantry.
Large Bedrooms
Retreat to your private sanctuary with a walk-in closet, second closet and walk-in shower, plenty of room for a king sized bed.
Two other large bedrooms with nice closets and a full bath with tub complete the bedroom area of the home
Flexible Living Spaces
Enjoy a spacious flex room perfect for a craft studio, playroom, home office, or personal retreat — the possibilities are endless.
Expansive Backyard & Outdoor Living area!
A landscaper's dream, the beautiful, shaded backyard provides ample space for entertaining or unwinding Whether you envision a garden, patio, or play area, this space is ready to become your outdoor haven.
🛠 Functional Features:
Oversized 2-Car Garage with generous storage
Laundry Room with built-in shelving, cabinets, sink and cedar closet
Mudroom for everyday convenience
Dedicated Workshop for hobbies or projects adjacent to flex space
Separate wired outbuilding
New windows (added this year), skylights and solar tubes fill the home with natural light
This home combines thoughtful design, luxurious finishes, practical features and a wonderful family oriented neighborhood to create a truly wonderful home.
Don't miss your chance to own this exceptional property Welcome to Your Dream Home - Where Comfort Meets Elegance
Nestled on a generous .47-acre lot, this stunning residence offers the perfect blend of modern amenities and timeless charm. Designed for both relaxation and functionality, every corner of this home has been thoughtfully curated to meet the needs of today's lifestyle.
( Highlights Include:
Chef's Kitchen
A true centerpiece of the home, the kitchen features a gas range, electric stove, custom cabinetry. Recently remodeled, it's an ideal space for both everyday cooking and gourmet entertaining.
Luxurious First-Floor Master Suite
Retreat to your private sanctuary, a large bedroom with a walk-in closet walk-in shower. Two other bedrooms and a bath with soaking tub complete the bedroom area of the home.
Flexible Living Spaces
Enjoy a spacious flex room perfect for a craft studio, playroom, home office, or personal retreat � the possibilities are endless, in this area is the laundry room with second refrigerator, laundry sink and a cedar closet. Also in this area is a separated hobby room and a half bath
Expansive Backyard & Outdoor Living
A landscaper's dream, the backyard provides ample space for entertaining or unwinding. Whether you envision a garden, patio, or play area, this space is ready to become your outdoor haven. The entire back yard is enclosed by a pretty wooden fence.
=à Functional Features:
Oversized 2-Car Garage with generous storage
Laundry Room with built-in shelving, cabinets, and sink
Mudroom for everyday convenience
Dedicated Workshop for hobbies or DIY projects
Separate Outbuilding
Gas logs add a cozy touch
Skylights fill the home with natural light
This home combines thoughtful design, luxurious and practical features to create a truly unique living experience. Don't miss your chance to own this exceptional property.
=Þ Schedule your private showing today and imagine the possibilities!
