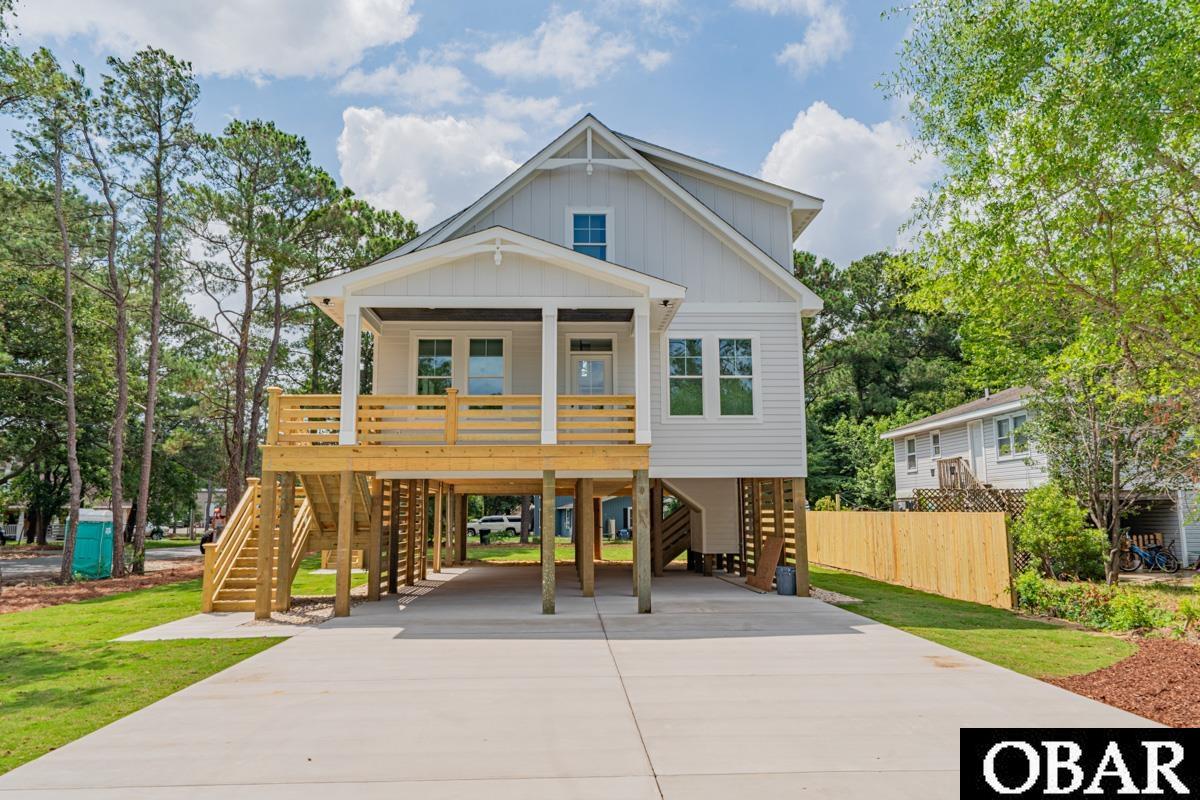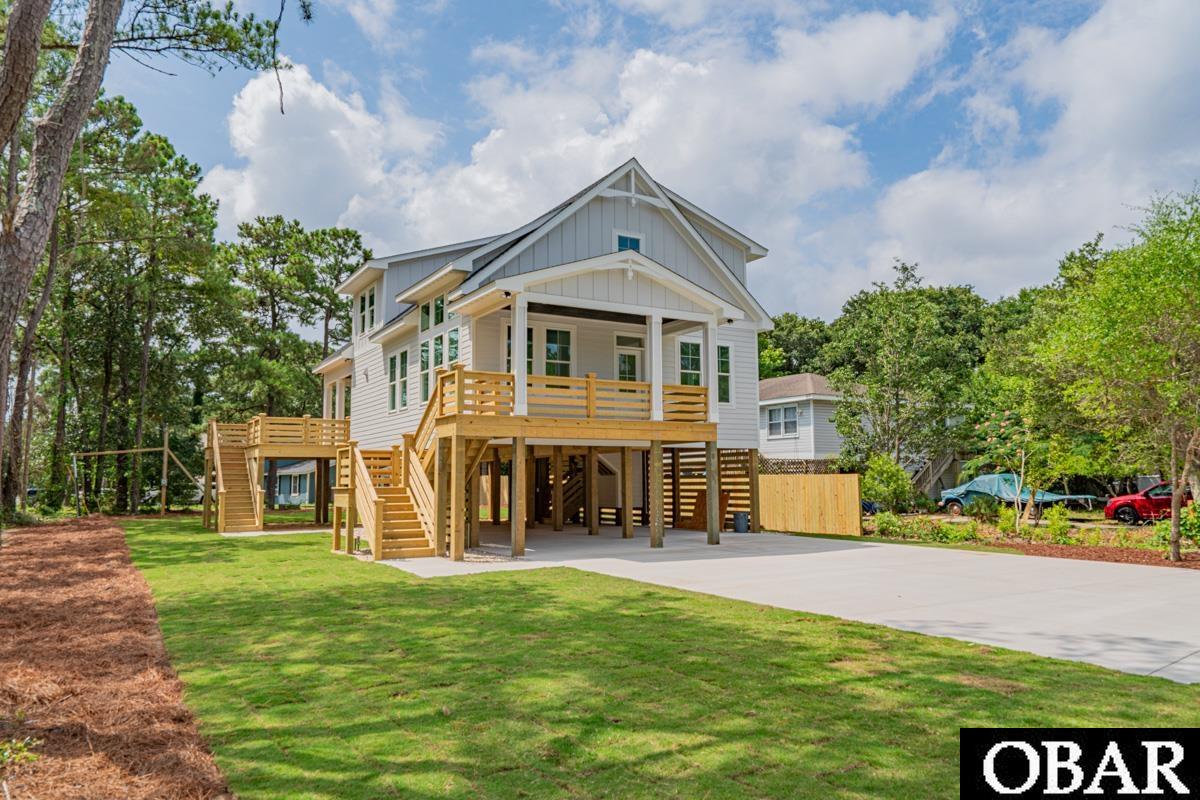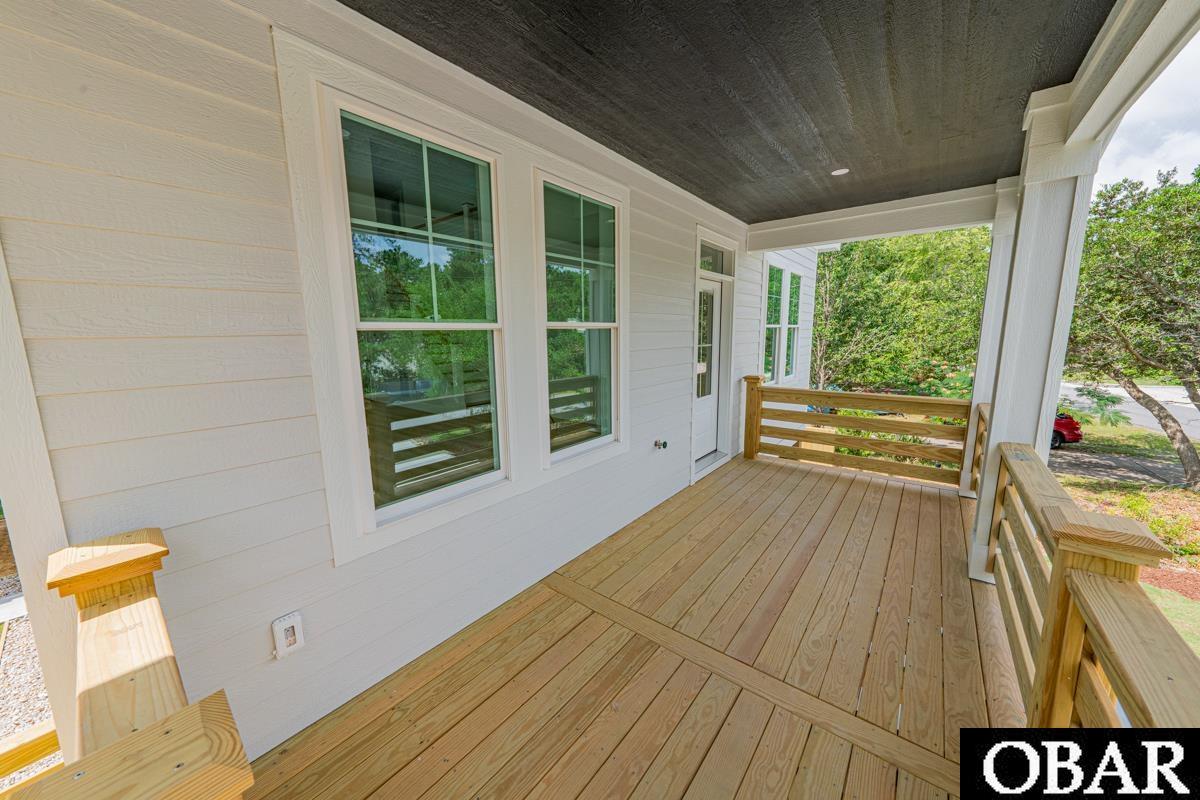901 W Airstrip Road, Kill Devil Hills, NC 27948
$799,000
4
Beds
4
Baths
2,196
Sq Ft
Single Family
Pending
Listed by
Natalie Painter
Preserve Realty Co
252-256-9535
Last updated:
July 4, 2025, 04:10 PM
MLS#
129640
Source:
NC OBAR
About This Home
Home Facts
Single Family
4 Baths
4 Bedrooms
Built in 2025
Price Summary
799,000
$363 per Sq. Ft.
MLS #:
129640
Last Updated:
July 4, 2025, 04:10 PM
Added:
19 day(s) ago
Rooms & Interior
Bedrooms
Total Bedrooms:
4
Bathrooms
Total Bathrooms:
4
Full Bathrooms:
4
Interior
Living Area:
2,196 Sq. Ft.
Structure
Structure
Architectural Style:
Coastal, Cottage, Craftsman, Reverse Floor Plan
Building Area:
2,196 Sq. Ft.
Year Built:
2025
Lot
Lot Size (Sq. Ft):
10,570
Finances & Disclosures
Price:
$799,000
Price per Sq. Ft:
$363 per Sq. Ft.
Contact an Agent
Yes, I would like more information from Coldwell Banker. Please use and/or share my information with a Coldwell Banker agent to contact me about my real estate needs.
By clicking Contact I agree a Coldwell Banker Agent may contact me by phone or text message including by automated means and prerecorded messages about real estate services, and that I can access real estate services without providing my phone number. I acknowledge that I have read and agree to the Terms of Use and Privacy Notice.
Contact an Agent
Yes, I would like more information from Coldwell Banker. Please use and/or share my information with a Coldwell Banker agent to contact me about my real estate needs.
By clicking Contact I agree a Coldwell Banker Agent may contact me by phone or text message including by automated means and prerecorded messages about real estate services, and that I can access real estate services without providing my phone number. I acknowledge that I have read and agree to the Terms of Use and Privacy Notice.


