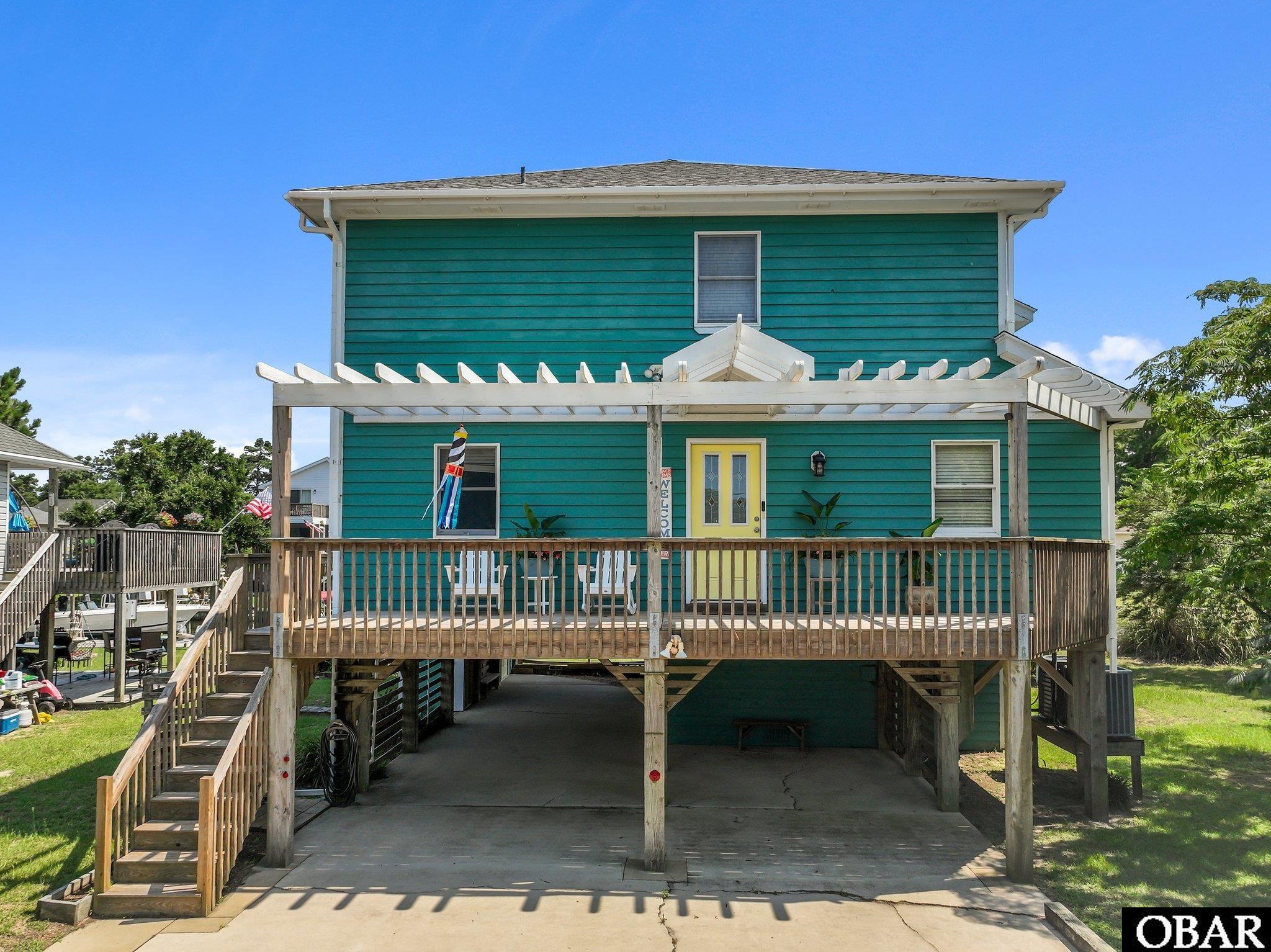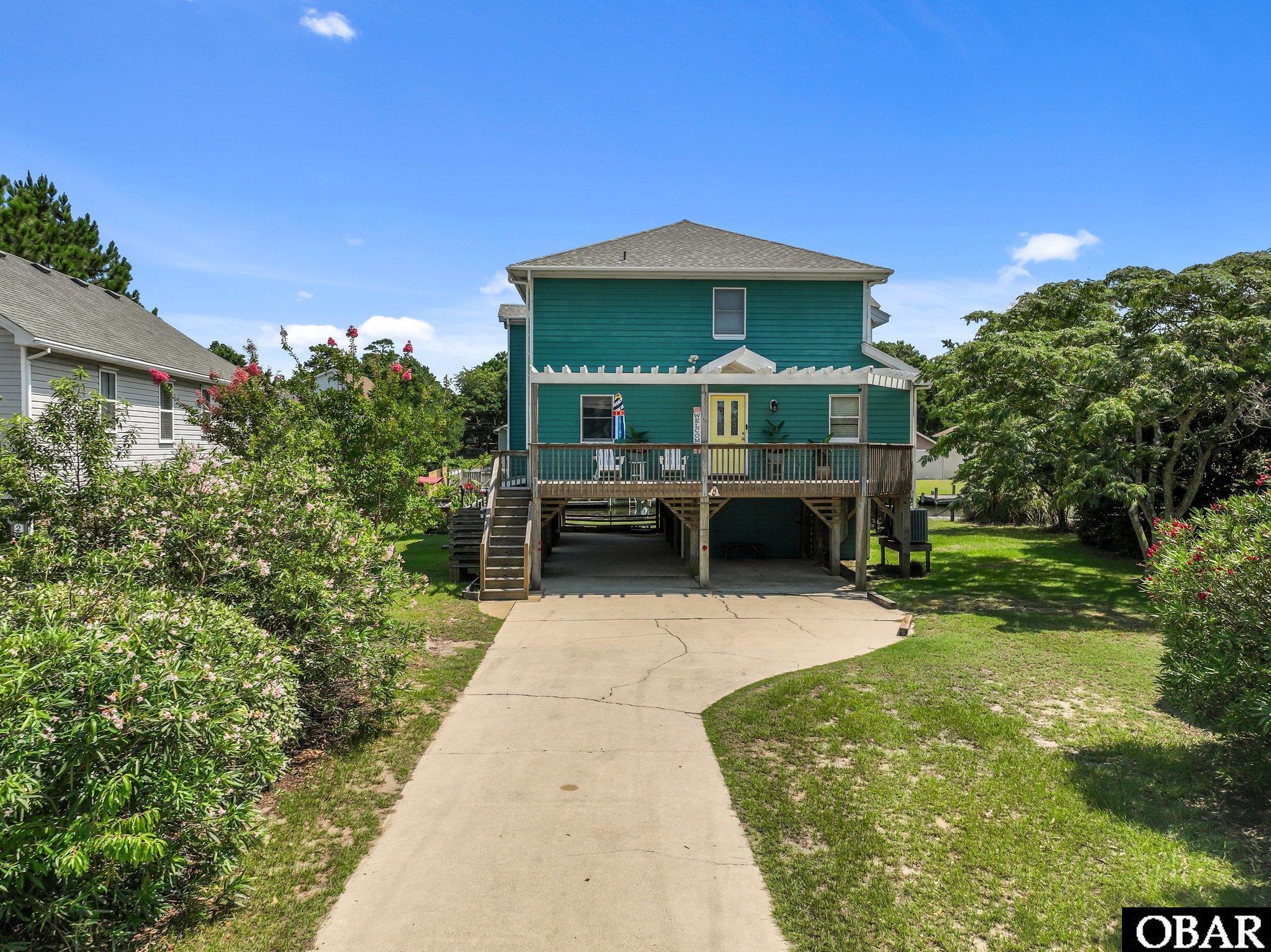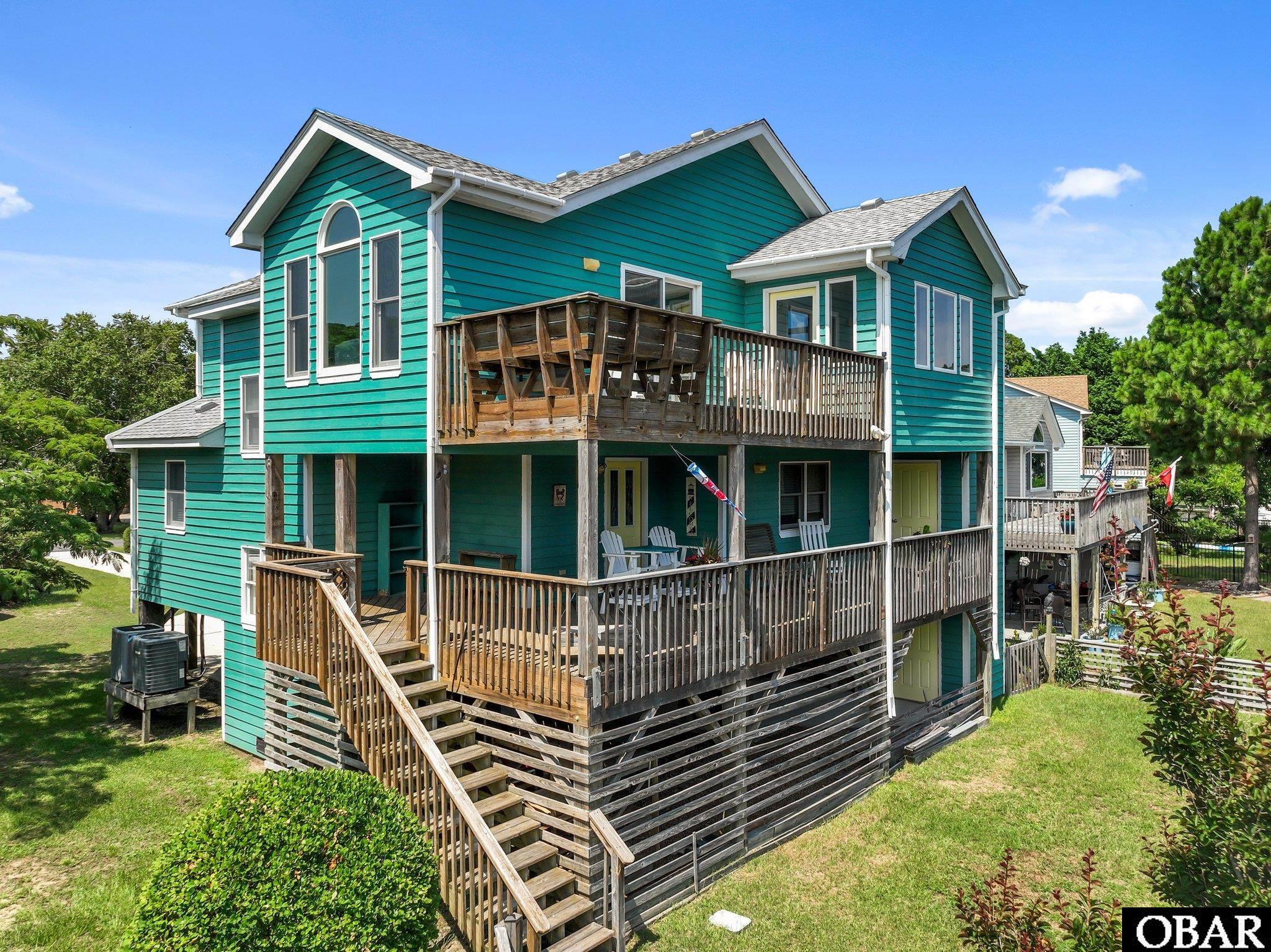


209 Eagle Drive, Kill Devil Hills, NC 27948
$649,000
4
Beds
3
Baths
2,230
Sq Ft
Single Family
Pending
Listed by
Leonard Cusato
Christopher Keyser
Keller Williams - Outer Banks
252-715-1939
Last updated:
July 16, 2025, 12:11 AM
MLS#
129877
Source:
NC OBAR
About This Home
Home Facts
Single Family
3 Baths
4 Bedrooms
Built in 1989
Price Summary
649,000
$291 per Sq. Ft.
MLS #:
129877
Last Updated:
July 16, 2025, 12:11 AM
Added:
5 day(s) ago
Rooms & Interior
Bedrooms
Total Bedrooms:
4
Bathrooms
Total Bathrooms:
3
Full Bathrooms:
2
Interior
Living Area:
2,230 Sq. Ft.
Structure
Structure
Architectural Style:
Beach Box, Coastal, Reverse Floor Plan
Building Area:
2,230 Sq. Ft.
Year Built:
1989
Finances & Disclosures
Price:
$649,000
Price per Sq. Ft:
$291 per Sq. Ft.
Contact an Agent
Yes, I would like more information from Coldwell Banker. Please use and/or share my information with a Coldwell Banker agent to contact me about my real estate needs.
By clicking Contact I agree a Coldwell Banker Agent may contact me by phone or text message including by automated means and prerecorded messages about real estate services, and that I can access real estate services without providing my phone number. I acknowledge that I have read and agree to the Terms of Use and Privacy Notice.
Contact an Agent
Yes, I would like more information from Coldwell Banker. Please use and/or share my information with a Coldwell Banker agent to contact me about my real estate needs.
By clicking Contact I agree a Coldwell Banker Agent may contact me by phone or text message including by automated means and prerecorded messages about real estate services, and that I can access real estate services without providing my phone number. I acknowledge that I have read and agree to the Terms of Use and Privacy Notice.