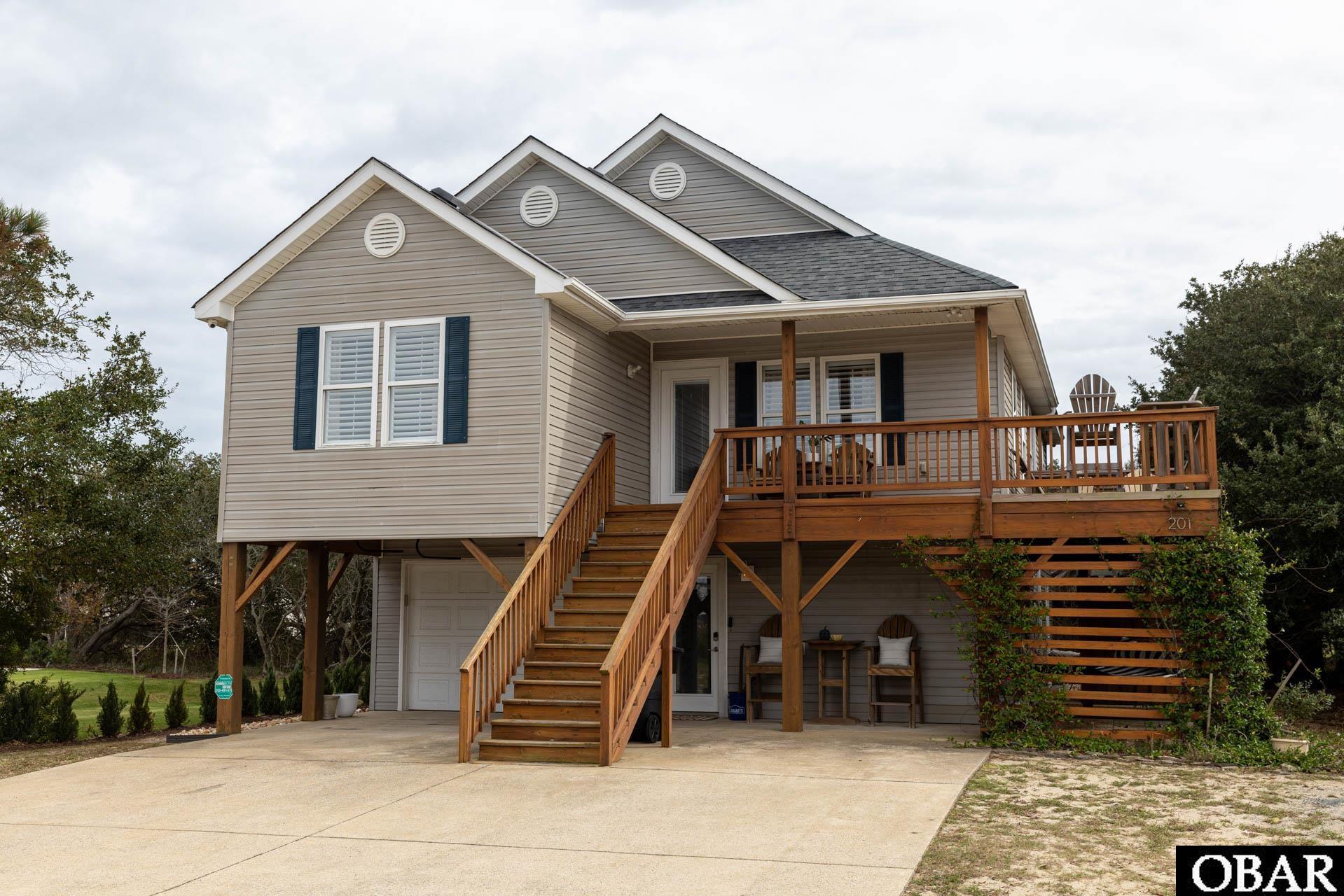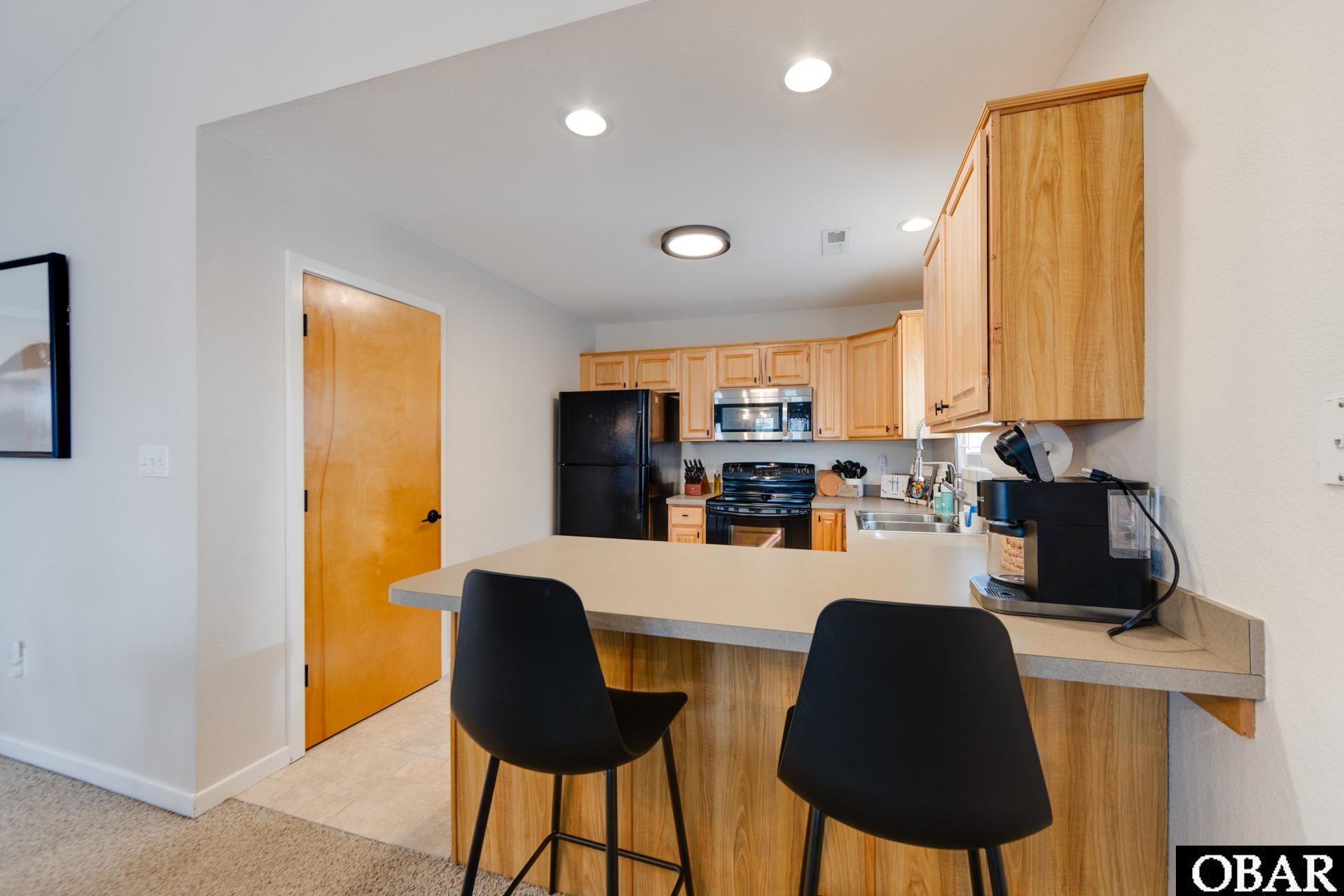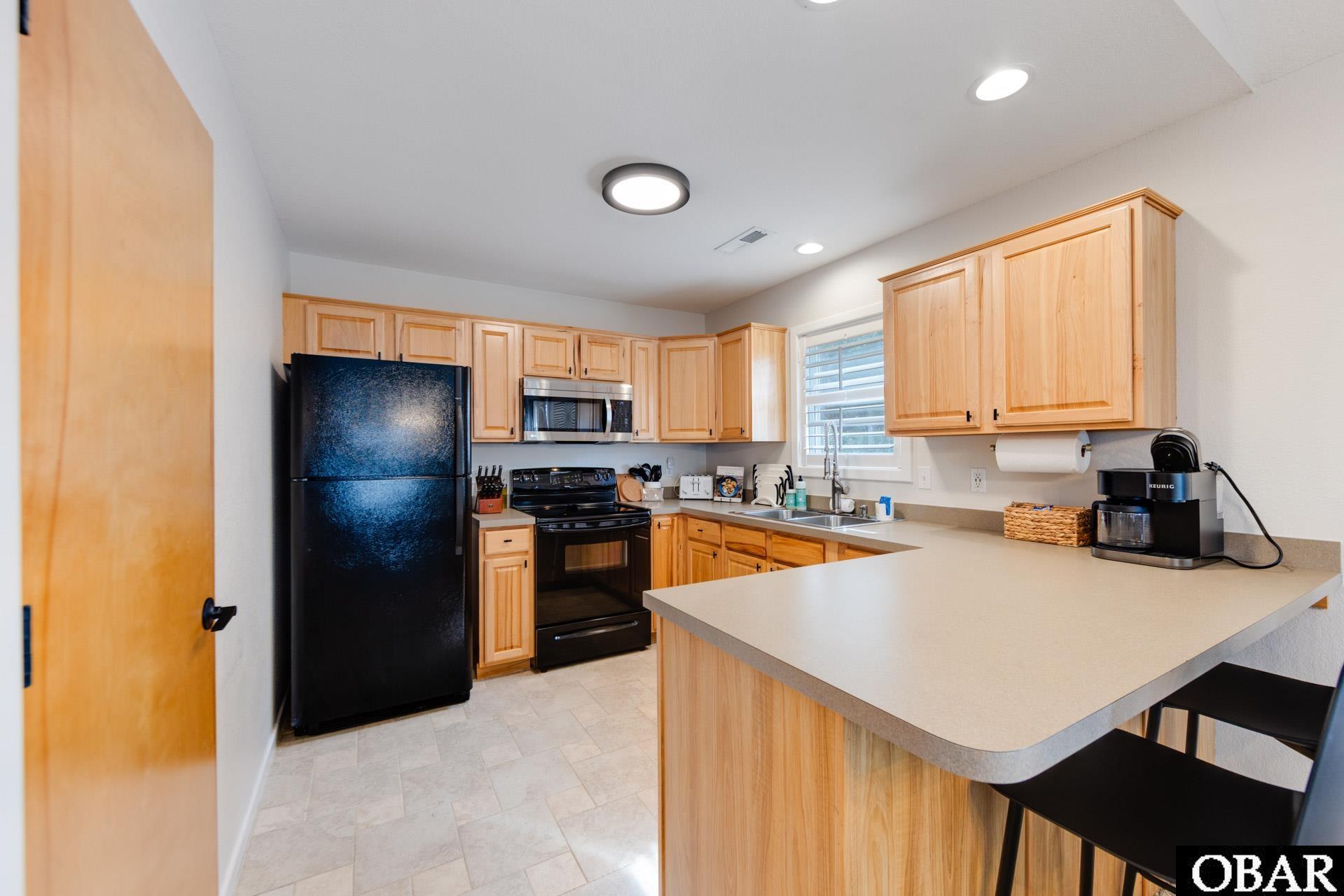


201 W Fourth Street, Kill Devil Hills, NC 27948
$629,900
4
Beds
3
Baths
2,072
Sq Ft
Single Family
Active
Listed by
Timothy Lancsek
Surfside Realty
252-599-2300
Last updated:
October 18, 2025, 03:56 PM
MLS#
130754
Source:
NC OBAR
About This Home
Home Facts
Single Family
3 Baths
4 Bedrooms
Built in 2004
Price Summary
629,900
$304 per Sq. Ft.
MLS #:
130754
Last Updated:
October 18, 2025, 03:56 PM
Added:
6 day(s) ago
Rooms & Interior
Bedrooms
Total Bedrooms:
4
Bathrooms
Total Bathrooms:
3
Full Bathrooms:
3
Interior
Living Area:
2,072 Sq. Ft.
Structure
Structure
Architectural Style:
Coastal, Cottage, Reverse Floor Plan
Building Area:
2,072 Sq. Ft.
Year Built:
2004
Finances & Disclosures
Price:
$629,900
Price per Sq. Ft:
$304 per Sq. Ft.
Contact an Agent
Yes, I would like more information from Coldwell Banker. Please use and/or share my information with a Coldwell Banker agent to contact me about my real estate needs.
By clicking Contact I agree a Coldwell Banker Agent may contact me by phone or text message including by automated means and prerecorded messages about real estate services, and that I can access real estate services without providing my phone number. I acknowledge that I have read and agree to the Terms of Use and Privacy Notice.
Contact an Agent
Yes, I would like more information from Coldwell Banker. Please use and/or share my information with a Coldwell Banker agent to contact me about my real estate needs.
By clicking Contact I agree a Coldwell Banker Agent may contact me by phone or text message including by automated means and prerecorded messages about real estate services, and that I can access real estate services without providing my phone number. I acknowledge that I have read and agree to the Terms of Use and Privacy Notice.