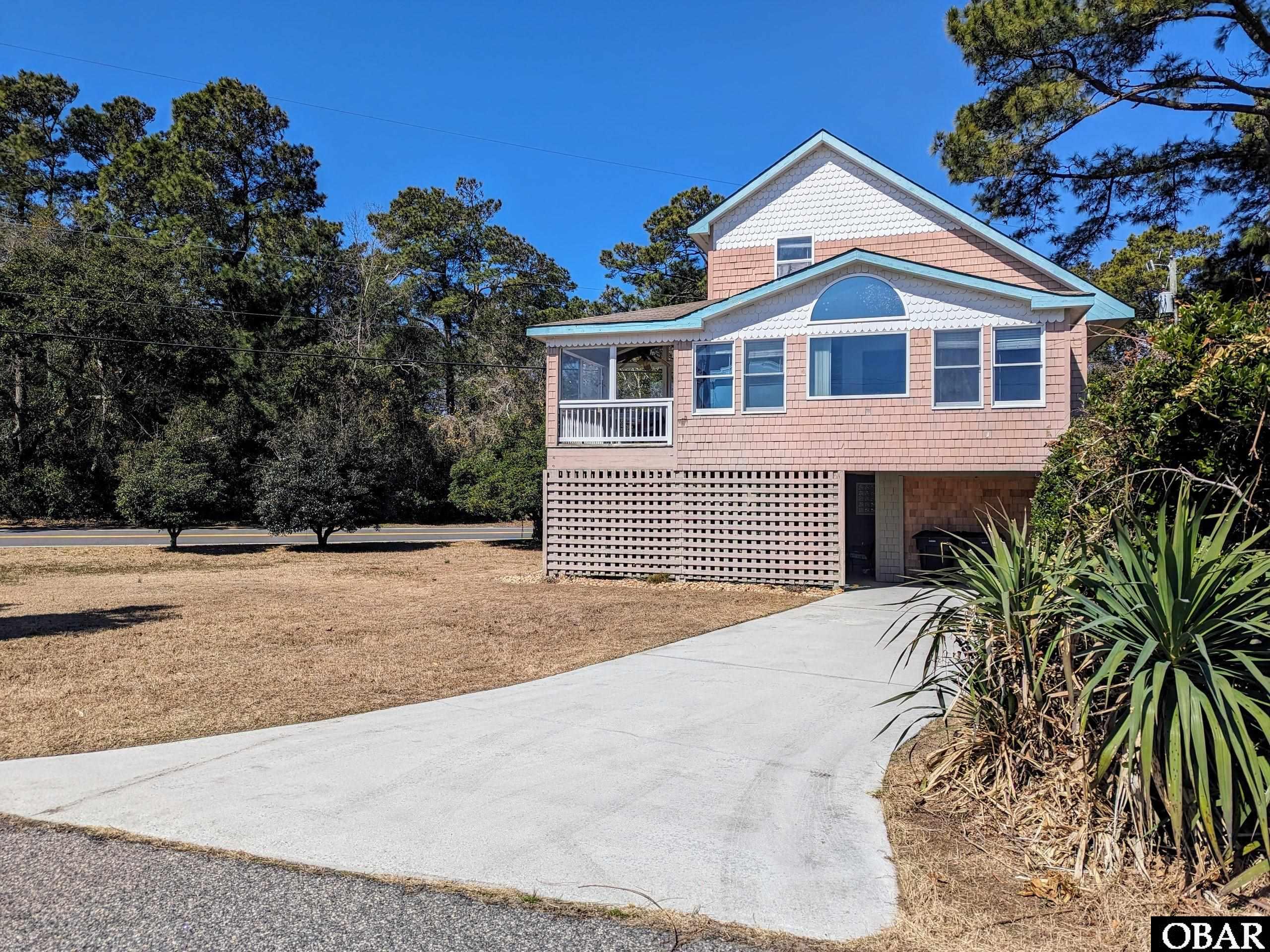Local Realty Service Provided By: Coldwell Banker Seaside Realty

100 Duchess Court, Kill Devil Hills, NC 27948
$379,500
2
Beds
2
Baths
1,020
Sq Ft
Single Family
Sold
Listed by
Dawn Stultz
Blue Horizon Realty
252-489-8687
MLS#
128524
Source:
NC OBAR
Sorry, we are unable to map this address
About This Home
Home Facts
Single Family
2 Baths
2 Bedrooms
Built in 1987
Price Summary
379,500
$372 per Sq. Ft.
MLS #:
128524
Sold:
April 21, 2025
Rooms & Interior
Bedrooms
Total Bedrooms:
2
Bathrooms
Total Bathrooms:
2
Full Bathrooms:
2
Interior
Living Area:
1,020 Sq. Ft.
Structure
Structure
Architectural Style:
Coastal
Building Area:
1,020 Sq. Ft.
Year Built:
1987
Finances & Disclosures
Price:
$379,500
Price per Sq. Ft:
$372 per Sq. Ft.
Source:NC OBAR
The information being provided by Outer Banks Association Of REALTORS® Inc Mls is for the consumer’s personal, non-commercial use and may not be used for any purpose other than to identify prospective properties consumers may be interested in purchasing. The information is deemed reliable but not guaranteed and should therefore be independently verified. © 2026 Outer Banks Association Of REALTORS® Inc Mls All rights reserved.