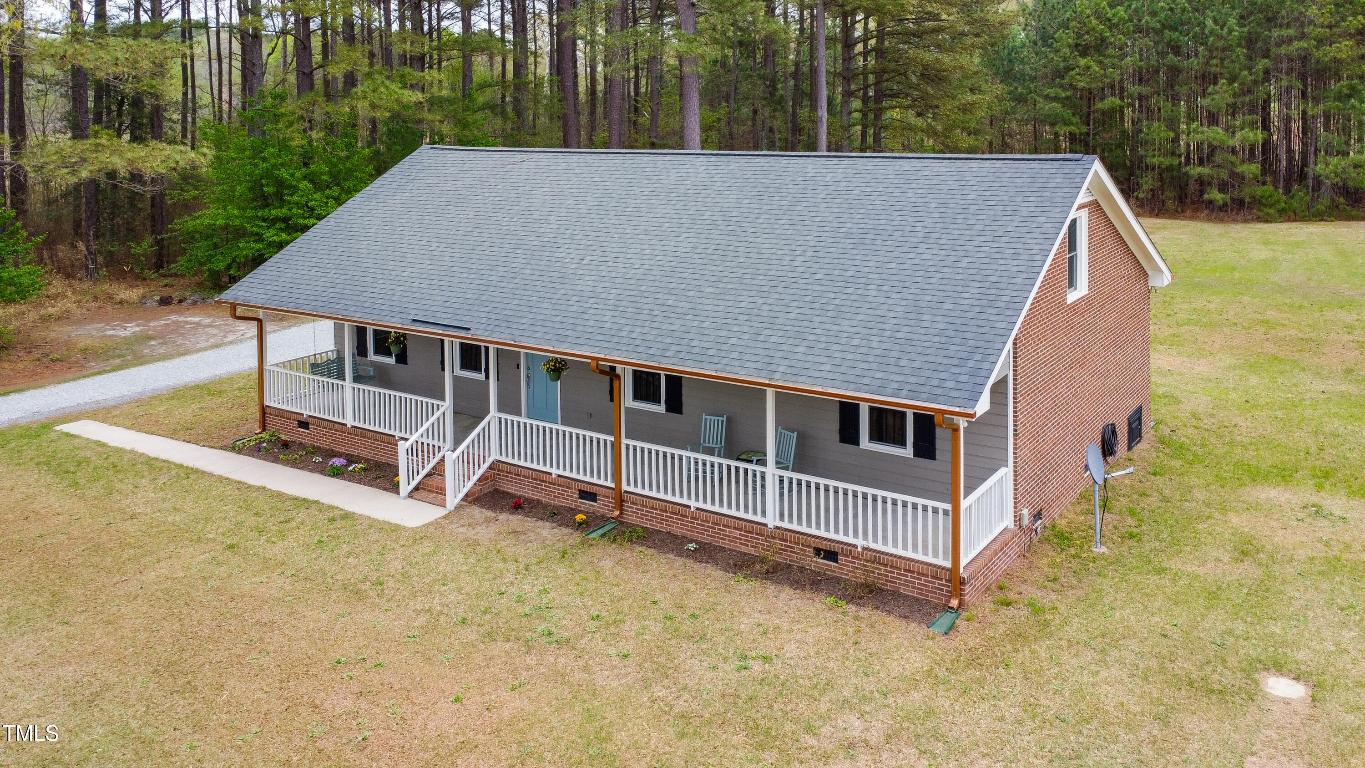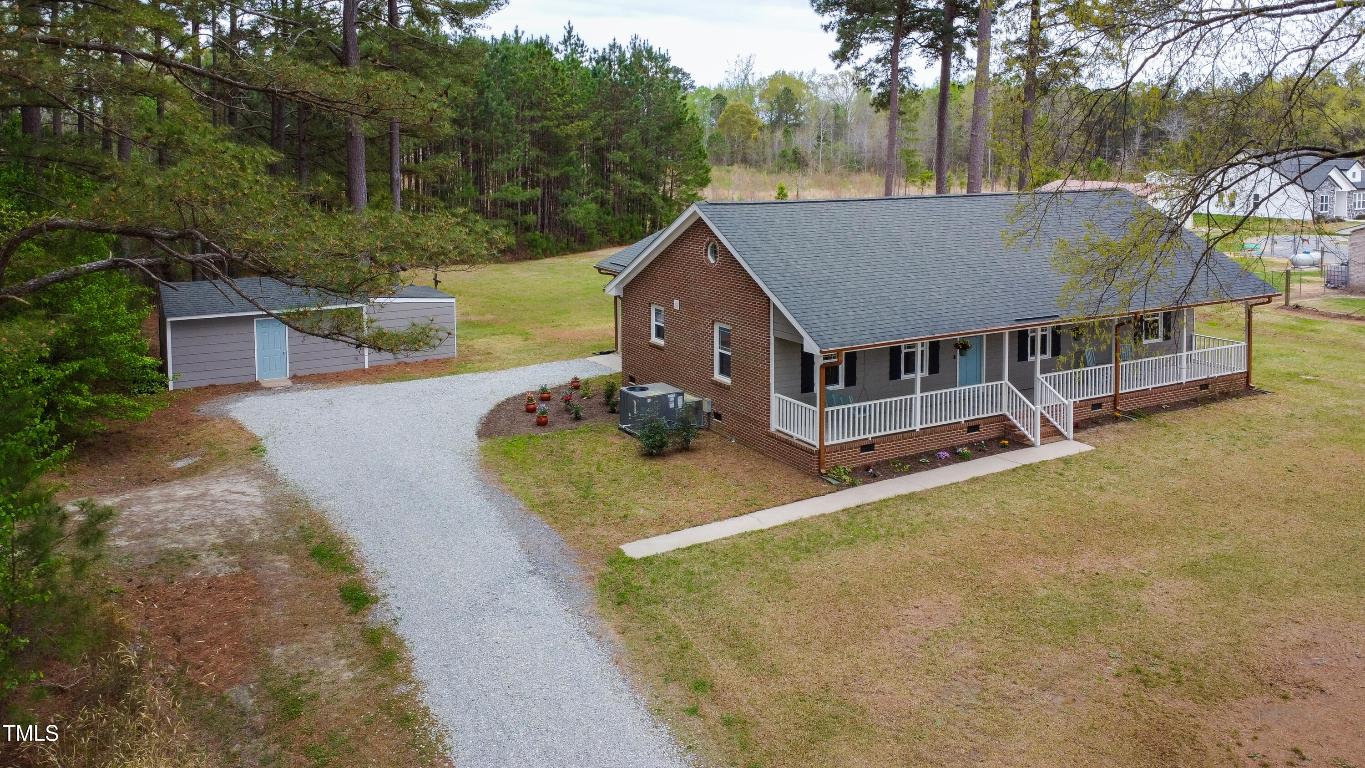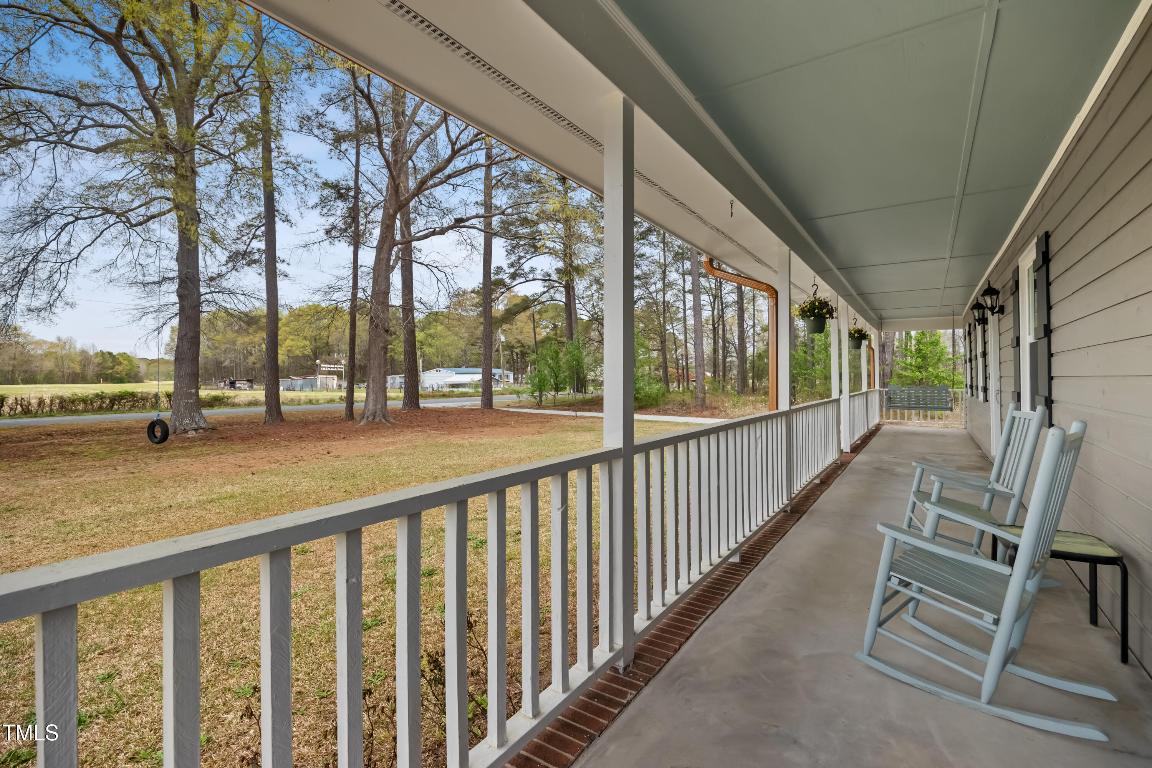


3026 Shoeheel Road, Kenly, NC 27542
$309,900
2
Beds
2
Baths
1,412
Sq Ft
Single Family
Pending
Listed by
Allyson R Oswandel
Choice Residential Real Estate
919-720-4991
Last updated:
April 14, 2025, 10:10 AM
MLS#
10086895
Source:
NC BAAR
About This Home
Home Facts
Single Family
2 Baths
2 Bedrooms
Built in 1986
Price Summary
309,900
$219 per Sq. Ft.
MLS #:
10086895
Last Updated:
April 14, 2025, 10:10 AM
Added:
a month ago
Rooms & Interior
Bedrooms
Total Bedrooms:
2
Bathrooms
Total Bathrooms:
2
Full Bathrooms:
2
Interior
Living Area:
1,412 Sq. Ft.
Structure
Structure
Architectural Style:
Cape Cod, Ranch, Traditional
Building Area:
1,412 Sq. Ft.
Year Built:
1986
Lot
Lot Size (Sq. Ft):
57,499
Finances & Disclosures
Price:
$309,900
Price per Sq. Ft:
$219 per Sq. Ft.
Contact an Agent
Yes, I would like more information from Coldwell Banker. Please use and/or share my information with a Coldwell Banker agent to contact me about my real estate needs.
By clicking Contact I agree a Coldwell Banker Agent may contact me by phone or text message including by automated means and prerecorded messages about real estate services, and that I can access real estate services without providing my phone number. I acknowledge that I have read and agree to the Terms of Use and Privacy Notice.
Contact an Agent
Yes, I would like more information from Coldwell Banker. Please use and/or share my information with a Coldwell Banker agent to contact me about my real estate needs.
By clicking Contact I agree a Coldwell Banker Agent may contact me by phone or text message including by automated means and prerecorded messages about real estate services, and that I can access real estate services without providing my phone number. I acknowledge that I have read and agree to the Terms of Use and Privacy Notice.